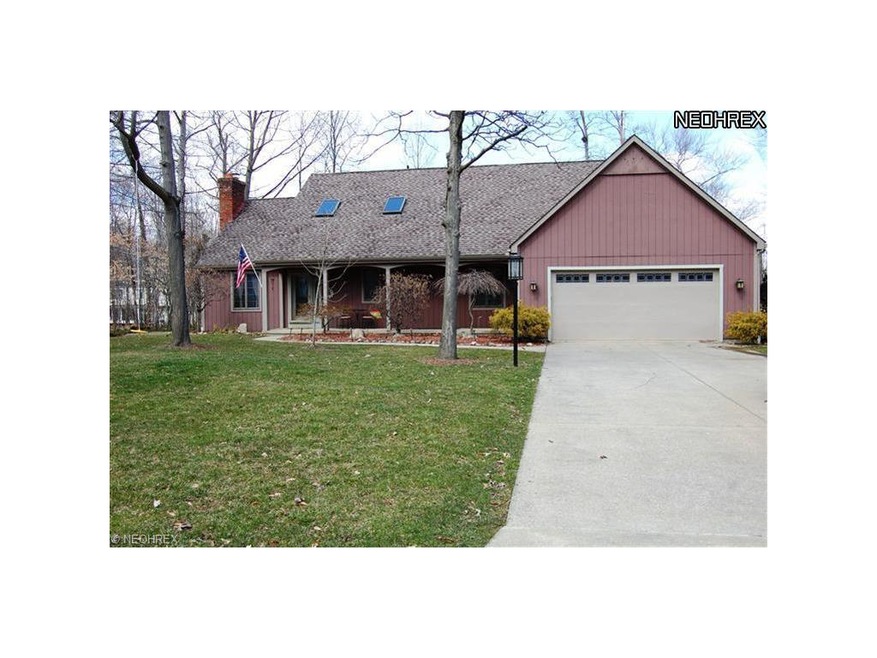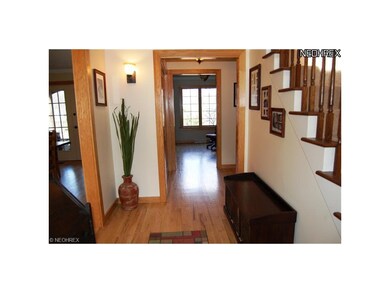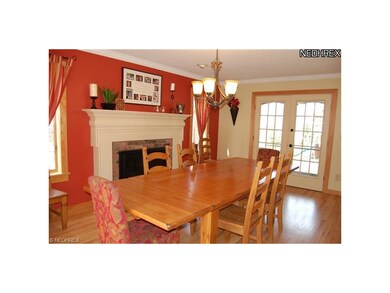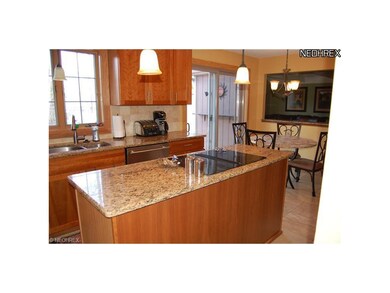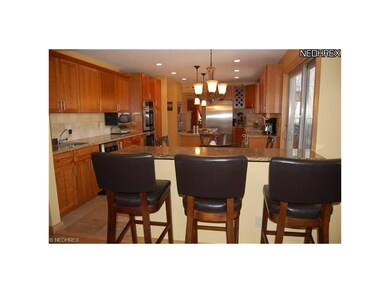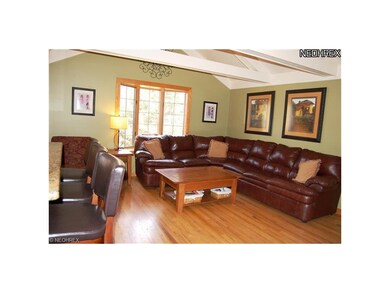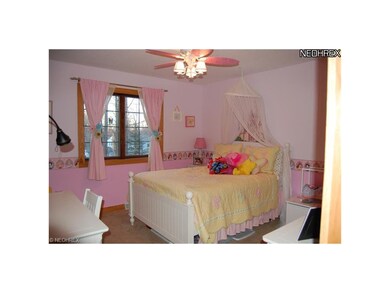
1573 Plantation Dr Hudson, OH 44236
Highlights
- Above Ground Pool
- View of Trees or Woods
- Deck
- Ellsworth Hill Elementary School Rated A-
- Cape Cod Architecture
- Wooded Lot
About This Home
As of November 2019Live in Luxury Home without the High Price! Home is priced thousands below recent bank appraisal. PRICED TO SELL. Custom Cape Cod home designed and built by Hudson architect Jim Young. Completely renovated with all luxury features including Kraftmaid cabinetry and Granite countertops throughtout, Jenn Air appliances, travertine tile, hardwood flooring and high quality Mohawk carpeting. The interior also boasts new Red Oak trim and Solid Red Oak doors. Basement is finished with office, theater room and possible 5th bathroom and half bath. Newer roof (2007), HVAC (2007), Water Treatment System and Softener (2010), Trex deck with Built-In Pool (2012), Pella Front Door (2010), Coplay Garage Door (2010), outdoor Storage Shed (2012). Single floor living optional with First Floor Master Bedroom and Laundry. Many other updates! MUST SEE!
Last Agent to Sell the Property
Melanie Nero
Deleted Agent License #2012000871 Listed on: 04/03/2013
Home Details
Home Type
- Single Family
Est. Annual Taxes
- $5,200
Year Built
- Built in 1981
Lot Details
- 0.46 Acre Lot
- Lot Dimensions are 100 x 159
- South Facing Home
- Property has an invisible fence for dogs
- Wooded Lot
Home Design
- Cape Cod Architecture
- Asphalt Roof
- Cedar
Interior Spaces
- 2,206 Sq Ft Home
- 1 Fireplace
- Views of Woods
Kitchen
- Built-In Oven
- Cooktop
- Microwave
- Dishwasher
- Disposal
Bedrooms and Bathrooms
- 4 Bedrooms
Laundry
- Dryer
- Washer
Finished Basement
- Sump Pump
- Crawl Space
Home Security
- Carbon Monoxide Detectors
- Fire and Smoke Detector
Parking
- 3 Car Attached Garage
- Garage Door Opener
Eco-Friendly Details
- Electronic Air Cleaner
Outdoor Features
- Above Ground Pool
- Deck
- Enclosed Patio or Porch
Utilities
- Forced Air Heating and Cooling System
- Humidifier
- Heating System Uses Gas
- Well
- Water Softener
Listing and Financial Details
- Assessor Parcel Number 3002104
Ownership History
Purchase Details
Home Financials for this Owner
Home Financials are based on the most recent Mortgage that was taken out on this home.Purchase Details
Home Financials for this Owner
Home Financials are based on the most recent Mortgage that was taken out on this home.Purchase Details
Home Financials for this Owner
Home Financials are based on the most recent Mortgage that was taken out on this home.Purchase Details
Home Financials for this Owner
Home Financials are based on the most recent Mortgage that was taken out on this home.Similar Homes in the area
Home Values in the Area
Average Home Value in this Area
Purchase History
| Date | Type | Sale Price | Title Company |
|---|---|---|---|
| Warranty Deed | $346,000 | First American Title Ins Co | |
| Warranty Deed | $280,000 | Village Title | |
| Survivorship Deed | $223,000 | Barristers Of Ohio | |
| Deed | $194,000 | -- |
Mortgage History
| Date | Status | Loan Amount | Loan Type |
|---|---|---|---|
| Open | $276,800 | No Value Available | |
| Previous Owner | $282,000 | Adjustable Rate Mortgage/ARM | |
| Previous Owner | $280,000 | Adjustable Rate Mortgage/ARM | |
| Previous Owner | $60,000 | Credit Line Revolving | |
| Previous Owner | $140,000 | Unknown | |
| Previous Owner | $178,400 | Purchase Money Mortgage | |
| Previous Owner | $60,000 | Credit Line Revolving | |
| Previous Owner | $182,000 | Unknown | |
| Previous Owner | $62,400 | Credit Line Revolving | |
| Previous Owner | $155,200 | New Conventional |
Property History
| Date | Event | Price | Change | Sq Ft Price |
|---|---|---|---|---|
| 11/20/2019 11/20/19 | Sold | $346,000 | +3.3% | $106 / Sq Ft |
| 10/02/2019 10/02/19 | Pending | -- | -- | -- |
| 09/30/2019 09/30/19 | For Sale | $335,000 | +19.6% | $103 / Sq Ft |
| 06/10/2013 06/10/13 | Sold | $280,000 | +2.0% | $127 / Sq Ft |
| 05/07/2013 05/07/13 | Pending | -- | -- | -- |
| 04/03/2013 04/03/13 | For Sale | $274,500 | -- | $124 / Sq Ft |
Tax History Compared to Growth
Tax History
| Year | Tax Paid | Tax Assessment Tax Assessment Total Assessment is a certain percentage of the fair market value that is determined by local assessors to be the total taxable value of land and additions on the property. | Land | Improvement |
|---|---|---|---|---|
| 2025 | $8,038 | $159,383 | $19,649 | $139,734 |
| 2024 | $8,038 | $159,383 | $19,649 | $139,734 |
| 2023 | $8,038 | $157,738 | $19,649 | $138,089 |
| 2022 | $7,003 | $122,546 | $15,232 | $107,314 |
| 2021 | $7,015 | $122,546 | $15,232 | $107,314 |
| 2020 | $6,891 | $122,540 | $15,230 | $107,310 |
| 2019 | $5,993 | $98,530 | $15,230 | $83,300 |
| 2018 | $5,972 | $98,530 | $15,230 | $83,300 |
| 2017 | $6,078 | $98,530 | $15,230 | $83,300 |
| 2016 | $6,009 | $83,050 | $15,230 | $67,820 |
| 2015 | $6,078 | $83,050 | $15,230 | $67,820 |
| 2014 | $5,919 | $83,050 | $15,230 | $67,820 |
| 2013 | $4,906 | $76,430 | $15,230 | $61,200 |
Agents Affiliated with this Home
-
Shannon Raimondo

Seller's Agent in 2019
Shannon Raimondo
Howard Hanna
(216) 849-0946
5 in this area
135 Total Sales
-
Challi Kieffer

Buyer's Agent in 2019
Challi Kieffer
RE/MAX Crossroads
(330) 703-5200
224 Total Sales
-
Kimberly Malin

Buyer Co-Listing Agent in 2019
Kimberly Malin
RE/MAX
(330) 958-2355
178 Total Sales
-
M
Seller's Agent in 2013
Melanie Nero
Deleted Agent
Map
Source: MLS Now
MLS Number: 3395698
APN: 30-02104
- 6065 Ogilby Dr
- 5907 Sunset Dr
- 5899 Bradford Way
- 5937 Ogilby Dr
- 1510 Winchell Dr
- 132 S Main St
- 241 Ravenna St
- 35 S Hayden Pkwy
- 6589 Elmcrest Dr
- 33 Atterbury Blvd
- 27 Hudson Common Dr
- 5532 Hudson Dr
- 190 Aurora St
- 41 W Case Dr
- 77 Atterbury Blvd Unit 309
- 77 Atterbury Blvd Unit 106
- 0 Terex Rd
- 1620 Sapphire Dr
- 311 W Streetsboro St
- 180 Atterbury Blvd
