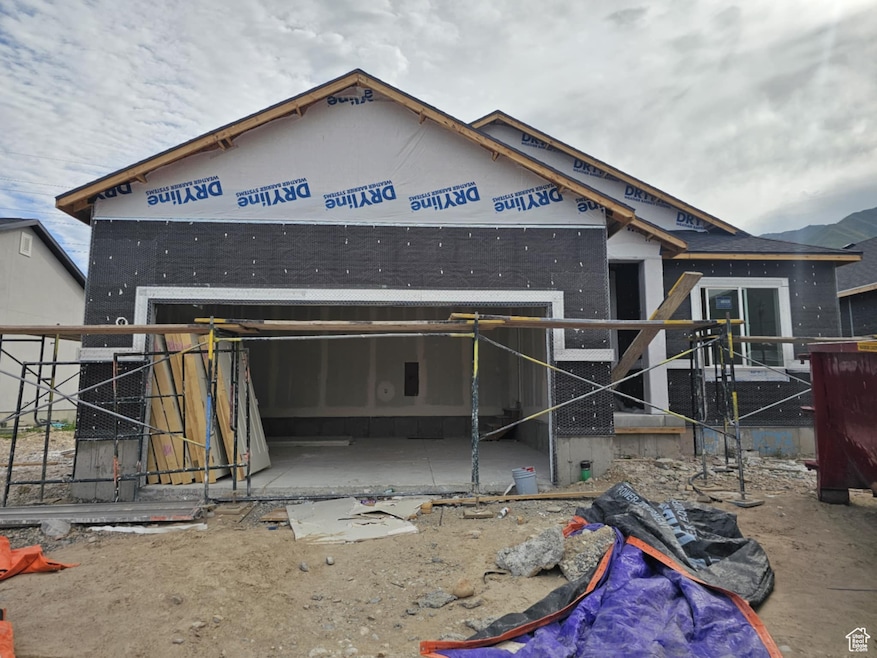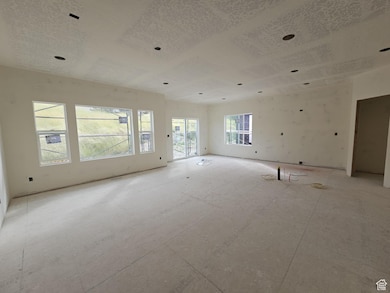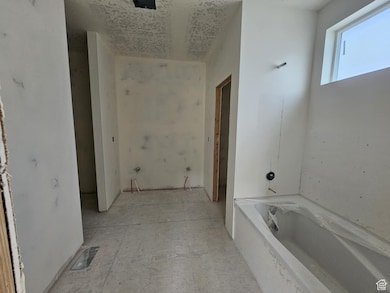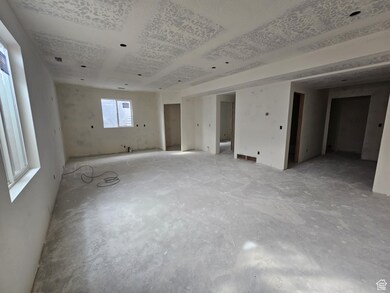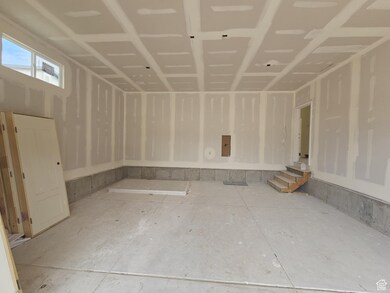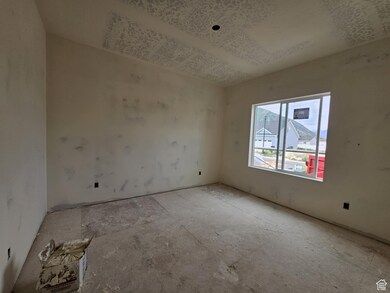1573 S State Rd Spanish Fork, UT 84660
Estimated payment $4,132/month
Highlights
- New Construction
- Rambler Architecture
- No HOA
- Mountain View
- Main Floor Primary Bedroom
- Cul-De-Sac
About This Home
Brand New Home with Legal ADU Estimated Completion in 6090 Days! Don't miss this incredible opportunity to own a brand new home featuring a versatile, income-producing LEGAL Accessory Dwelling Unit (ADU)-perfect for multi-generational living or rental income. The ADU is thoughtfully designed to function as either a 2 or 3-bedroom unit, offering flexibility and long-term value. Enjoy the benefits of working with a generous builder who is offering $12,000 toward your closing costs when using the preferred lender! This home boasts a smart, functional layout, high-quality finishes, and an unbeatable location-just minutes from a local golf course, scenic reservoir, walking trails, shopping, dining, and more. Whether you're an investor, homeowner looking to offset your mortgage, or simply want room to grow, this property checks all the boxes. Call today to schedule your private showing and take advantage of this amazing opportunity before it's gone! Photo's shown are of 2 different properties available by the builder.
Listing Agent
Equity Real Estate (Advisors) License #9273862 Listed on: 06/08/2025

Home Details
Home Type
- Single Family
Year Built
- Built in 2025 | New Construction
Lot Details
- 6,970 Sq Ft Lot
- Cul-De-Sac
- Property is zoned Single-Family
Parking
- 2 Car Attached Garage
- 4 Open Parking Spaces
Home Design
- Rambler Architecture
- Stucco
Interior Spaces
- 3,076 Sq Ft Home
- 2-Story Property
- Mountain Views
- Free-Standing Range
Bedrooms and Bathrooms
- 6 Bedrooms | 3 Main Level Bedrooms
- Primary Bedroom on Main
- Walk-In Closet
- 3 Full Bathrooms
Basement
- Basement Fills Entire Space Under The House
- Exterior Basement Entry
- Apartment Living Space in Basement
Additional Homes
- Accessory Dwelling Unit (ADU)
Schools
- Spanish Oaks Elementary School
- Mapleton Jr Middle School
- Maple Mountain High School
Utilities
- Central Heating and Cooling System
- Natural Gas Connected
Community Details
- No Home Owners Association
Listing and Financial Details
- Assessor Parcel Number 68-015-0003
Map
Home Values in the Area
Average Home Value in this Area
Property History
| Date | Event | Price | List to Sale | Price per Sq Ft |
|---|---|---|---|---|
| 09/19/2025 09/19/25 | Price Changed | $660,000 | +1.5% | $215 / Sq Ft |
| 06/08/2025 06/08/25 | For Sale | $650,000 | -- | $211 / Sq Ft |
Source: UtahRealEstate.com
MLS Number: 2090574
- 1579 S State Rd
- 1524 S State Rd Unit 53
- 1502 S State Rd Unit 54
- 1492 S State Rd Unit 41
- 1515 S State Rd Unit 58
- 1513 S State Rd Unit 51
- 1478 S State Rd Unit 55
- 1499 S State Rd Unit 57
- 1472 S State Rd Unit 42
- 1495 S State Rd Unit 50
- 1452 S State Rd Unit 43
- 1438 S State Rd Unit 44
- 1394 S State Rd
- 1673 Del Monte Rd Unit 24
- 1667 Del Monte Rd Unit 25
- Konlee Plan at Arrowhead Subdivision
- Thomas Plan at Arrowhead Subdivision
- Aaron Plan at Arrowhead Subdivision
- Stockton Plan at Arrowhead Subdivision
- 19 E Southfield Rd
- 67 W Summit Dr
- 771 W 300 S
- 150 S Main St Unit 8
- 150 S Main St Unit 4
- 150 S Main St Unit 7
- 1329 E 410 S
- 755 E 100 N
- 687 N Main St
- 2342 E 830 S Unit 26
- 368 N Diamond Fork Loop
- 1716 S 2900 E St
- 898 N 1120 E
- 1698 E Ridgefield Rd
- 1193 Dragonfly Ln
- 1251 Cattail Dr
- 1295-N Sr 51
- 1205 N Wagon Way
- 1308 N 1980 E
- 4777 Alder Dr Unit Building E 303
- 4735 S Alder Dr
