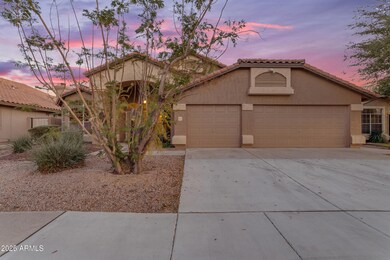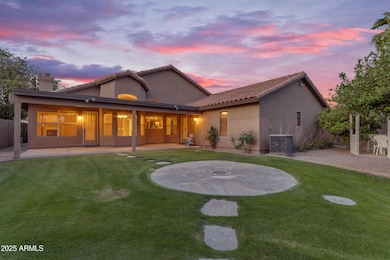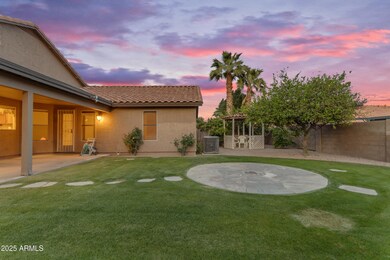
1573 W Browning Way Chandler, AZ 85286
Central Ridge NeighborhoodHighlights
- Vaulted Ceiling
- Covered patio or porch
- Double Pane Windows
- Bogle Junior High School Rated A
- Eat-In Kitchen
- Dual Vanity Sinks in Primary Bathroom
About This Home
As of May 2025Exceptional Central Chandler Corridor Living! This original-owner residence is a rare find, offering a move-in ready blank canvas with incredible potential to make it your own. Priced with significant opportunity for customization, this home is a must-see! The open great room layout is perfect for today's lifestyle, featuring 3 beds, 2 baths, and a versatile 4th room ideal for a den or office space. Bright and airy, the home models vaulted ceilings and large picture windows that fill the space with abundant natural light. The kitchen and great room flow seamlessly together, highlighted by a cozy real wood-burning fireplace and scenic views of the backyard. The private owner's retreat offers its own secluded entrance to the backyard, a soaking tub, walk-in shower, and a large walk-in closet, Extended backyard covered patio and Arcadian lawn, Oversized 3-car garage & driveway, Situated on a prime North/South exposure lot, the home offers peace and privacy with no noisy streets or power lines, providing only mature tree lines and open sunset sky's. Located in the heart of the Chandler Corridor, this home is just minutes from vibrant dining, shopping, and entertainment, with easy access to the 202 San Tan and 101 Freeways. Excellent schools are nearby, and you're a short drive from the thriving communities of Scottsdale, Tempe, and Gilbert. CONSIDER Location, Location, Location!
Last Agent to Sell the Property
Realty ONE Group License #SA649849000 Listed on: 04/02/2025
Home Details
Home Type
- Single Family
Est. Annual Taxes
- $2,486
Year Built
- Built in 1995
Lot Details
- 7,148 Sq Ft Lot
- Desert faces the front and back of the property
- Block Wall Fence
- Front and Back Yard Sprinklers
- Sprinklers on Timer
- Grass Covered Lot
HOA Fees
- $39 Monthly HOA Fees
Parking
- 3 Car Garage
- Garage Door Opener
Home Design
- Wood Frame Construction
- Tile Roof
- Stucco
Interior Spaces
- 2,162 Sq Ft Home
- 1-Story Property
- Vaulted Ceiling
- Ceiling Fan
- Double Pane Windows
- Family Room with Fireplace
- Washer and Dryer Hookup
Kitchen
- Eat-In Kitchen
- Breakfast Bar
- Kitchen Island
- Laminate Countertops
Flooring
- Carpet
- Tile
Bedrooms and Bathrooms
- 3 Bedrooms
- 2 Bathrooms
- Dual Vanity Sinks in Primary Bathroom
- Bathtub With Separate Shower Stall
Schools
- Dr Howard K Conley Elementary School
- Bogle Junior High School
- Hamilton High School
Utilities
- Central Air
- Heating System Uses Natural Gas
Additional Features
- No Interior Steps
- Covered patio or porch
Community Details
- Association fees include ground maintenance
- City Property Mgmt Association, Phone Number (480) 437-4777
- Built by Centennial Homes
- Silverton Ranch Subdivision
Listing and Financial Details
- Tax Lot 269
- Assessor Parcel Number 303-26-822
Ownership History
Purchase Details
Home Financials for this Owner
Home Financials are based on the most recent Mortgage that was taken out on this home.Purchase Details
Purchase Details
Home Financials for this Owner
Home Financials are based on the most recent Mortgage that was taken out on this home.Purchase Details
Home Financials for this Owner
Home Financials are based on the most recent Mortgage that was taken out on this home.Similar Homes in Chandler, AZ
Home Values in the Area
Average Home Value in this Area
Purchase History
| Date | Type | Sale Price | Title Company |
|---|---|---|---|
| Warranty Deed | $551,000 | Chicago Title Agency | |
| Interfamily Deed Transfer | -- | None Available | |
| Corporate Deed | $136,472 | First American Title | |
| Corporate Deed | -- | First American Title |
Mortgage History
| Date | Status | Loan Amount | Loan Type |
|---|---|---|---|
| Open | $440,800 | New Conventional | |
| Previous Owner | $109,553 | Unknown | |
| Previous Owner | $100,000 | Unknown | |
| Previous Owner | $106,400 | New Conventional |
Property History
| Date | Event | Price | Change | Sq Ft Price |
|---|---|---|---|---|
| 05/08/2025 05/08/25 | Sold | $551,000 | +0.2% | $255 / Sq Ft |
| 05/02/2025 05/02/25 | Price Changed | $550,000 | 0.0% | $254 / Sq Ft |
| 05/02/2025 05/02/25 | For Sale | $550,000 | 0.0% | $254 / Sq Ft |
| 04/03/2025 04/03/25 | Price Changed | $550,000 | +2.8% | $254 / Sq Ft |
| 04/02/2025 04/02/25 | For Sale | $535,000 | -- | $247 / Sq Ft |
Tax History Compared to Growth
Tax History
| Year | Tax Paid | Tax Assessment Tax Assessment Total Assessment is a certain percentage of the fair market value that is determined by local assessors to be the total taxable value of land and additions on the property. | Land | Improvement |
|---|---|---|---|---|
| 2025 | $2,486 | $32,360 | -- | -- |
| 2024 | $2,435 | $30,819 | -- | -- |
| 2023 | $2,435 | $43,360 | $8,670 | $34,690 |
| 2022 | $2,349 | $32,580 | $6,510 | $26,070 |
| 2021 | $2,462 | $30,610 | $6,120 | $24,490 |
| 2020 | $2,451 | $29,030 | $5,800 | $23,230 |
| 2019 | $2,357 | $27,800 | $5,560 | $22,240 |
| 2018 | $2,283 | $26,970 | $5,390 | $21,580 |
| 2017 | $2,128 | $26,260 | $5,250 | $21,010 |
| 2016 | $2,050 | $25,970 | $5,190 | $20,780 |
| 2015 | $1,986 | $23,520 | $4,700 | $18,820 |
Agents Affiliated with this Home
-

Seller's Agent in 2025
Devin Guerrero
Realty One Group
(480) 861-6452
2 in this area
102 Total Sales
-
W
Buyer's Agent in 2025
Weihua Feng
Cactus Mountain Properties, LLC
(480) 703-8957
2 in this area
50 Total Sales
Map
Source: Arizona Regional Multiple Listing Service (ARMLS)
MLS Number: 6845077
APN: 303-26-822
- 1625 W Gunstock Loop
- 1841 W Derringer Way
- 1265 W Browning Way
- 1282 W Kesler Ln
- 1231 W Hawken Way
- 1470 S Villas Ct
- 1294 W Remington Dr
- 1717 W Gunstock Loop
- 1361 S Central Dr
- 1563 S Pennington Dr
- 444 S Meadows Dr
- 1575 S Pennington Dr
- 1181 W Saragosa St
- 1882 W Wildhorse Dr
- 1770 W Mulberry Dr
- 1212 W Glenmere Dr
- 1913 W Remington Dr
- 1031 W Longhorn Dr
- 1751 W Mulberry Dr
- 515 S Apache Dr






