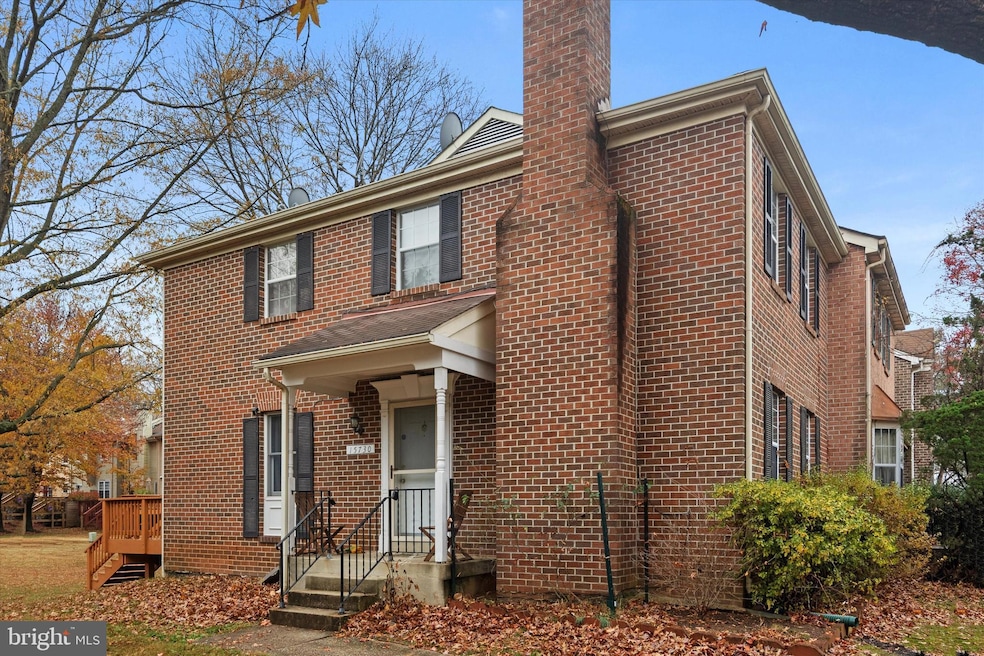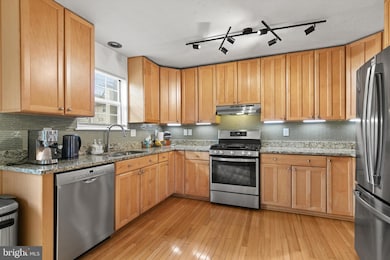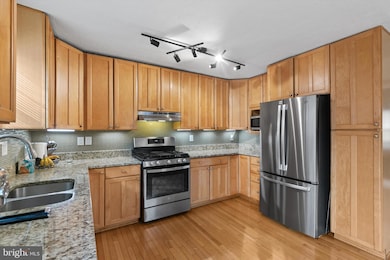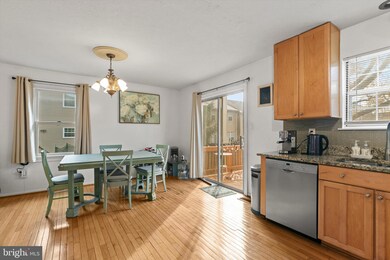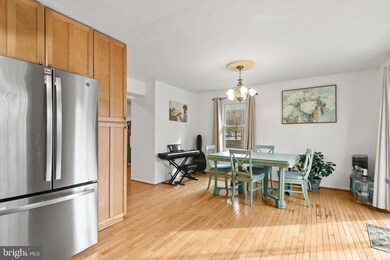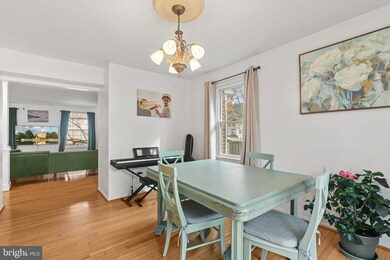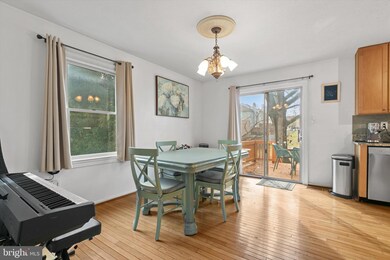15730 Ambiance Dr North Potomac, MD 20878
Highlights
- Traditional Architecture
- No HOA
- Wood Burning Fireplace
- Rachel Carson Elementary School Rated A
- 90% Forced Air Heating and Cooling System
About This Home
Gorgeous end-unit townhouse with side entry offers a unique layout on the main level. The main level is appointed with gleaming hardwood floors, an updated kitchen, and large open living areas perfect for entertaining your friends and family. With 3 ample-sized bedrooms and fully renovated 2 full and 2 half bathrooms, this home is perfect. The large deck off the kitchen opens to a wide-open field and is a wondrous place to watch the sun set while sipping your beverage of choice. The lower level adds a large finished basement, which can be utilized as a recreation room or office. Once you visit, you may never want to leave.
Listing Agent
(571) 499-2727 dilyararealtor@gmail.com Samson Properties License #0225210659 Listed on: 11/24/2025

Townhouse Details
Home Type
- Townhome
Est. Annual Taxes
- $5,502
Year Built
- Built in 1985
Lot Details
- 1,960 Sq Ft Lot
Parking
- Off-Street Parking
Home Design
- Traditional Architecture
- Brick Exterior Construction
- Slab Foundation
- Vinyl Siding
Interior Spaces
- 1,760 Sq Ft Home
- Property has 3 Levels
- Wood Burning Fireplace
- Finished Basement
- Connecting Stairway
Bedrooms and Bathrooms
- 3 Bedrooms
Schools
- Quince Orchard High School
Utilities
- 90% Forced Air Heating and Cooling System
- Natural Gas Water Heater
Listing and Financial Details
- Residential Lease
- Security Deposit $2,900
- No Smoking Allowed
- 12-Month Min and 36-Month Max Lease Term
- Available 11/24/25
- Assessor Parcel Number 160602299438
Community Details
Overview
- No Home Owners Association
- Association fees include snow removal, common area maintenance, management
- Owens Glen Subdivision
Pet Policy
- Pets allowed on a case-by-case basis
- Pet Deposit $500
Map
Source: Bright MLS
MLS Number: MDMC2209140
APN: 06-02299438
- 403 Kent Oaks Way
- 15428 Peach Leaf Dr
- 869 Still Creek Ln
- 520 Kersten St
- 5 Winesap Ct
- 461 Clayhall St
- 312 Little Quarry Rd
- 328 Inspiration Ln
- 313 Hart Rd
- 12233 Quince Valley Dr
- 713 Bright Meadow Dr
- 528 Market Mews E
- 120 Ridgepoint Place
- 422 Chestnut Hill St
- 449 Leaning Oak St
- 302 Ridgepoint Place Unit 16
- 515 Chestertown St
- 536 Tschiffely Square Rd
- 301 B Cross Green St Unit 301-B
- 719b Main St Unit 719-B
- 16 Orchard Dr
- 44 Orchard Dr
- 11613 Piney Lodge Rd
- 402 Main St Unit 300
- 501 Main St
- 539 Tschiffely Square Rd
- 409 Phelps St
- 628B Main St
- 410 Ridgepoint Place Unit 22
- 104 Kendrick Place Unit Apartment 18
- 12348 Sweetbough Ct
- 102 Kendrick Place Unit 22
- 174 Kendrick Place Unit 26
- 164 Kendrick Place Unit 36
- 164 Kendrick Place
- 122 Kendrick Place Unit 24
- 15831 Glacier Ct
- 916 Beacon Square Ct
- 12423 Falconbridge Dr
- 7 Granite Place Unit 413
