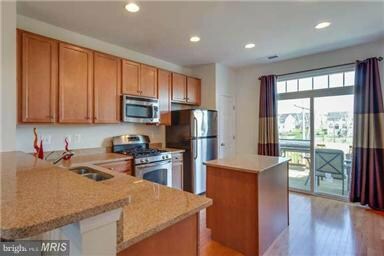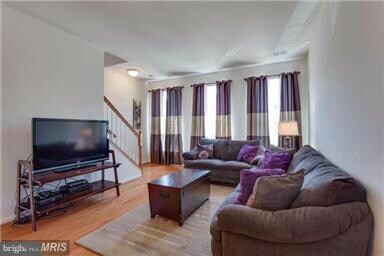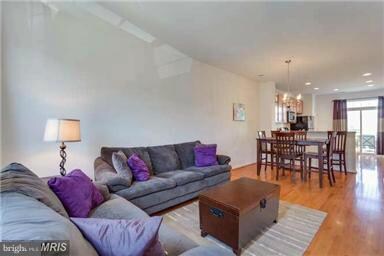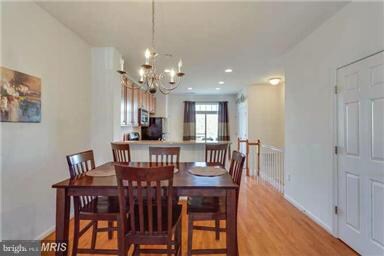
15731 John Diskin Cir Unit 108 Woodbridge, VA 22191
Rippon Landing NeighborhoodHighlights
- Fitness Center
- Open Floorplan
- Deck
- Gourmet Kitchen
- Colonial Architecture
- Wood Flooring
About This Home
As of February 2014Fabulous Three Level Townhouse/Condo w/Gar in a great community with great amenities * Pool, Tennis, Gym, Com ctr, and more* Three Fin Lvls in Mint Cond * Gourmet Kitchen w/ Granite Counter Tops, Upgraded Cab, SS appliances, Ctr island & Sparkling Hrdwd flrs * Huge Living/Dining area w/ 9ft Ceil, Beautiful Hrdwds & Sun Filled triple Windows * MBR w/ luxury bath * all BR's w/ private Baths
Last Agent to Sell the Property
Weichert, REALTORS License #0225002058 Listed on: 01/06/2014

Townhouse Details
Home Type
- Townhome
Est. Annual Taxes
- $2,732
Year Built
- Built in 2011
Lot Details
- Two or More Common Walls
- Property is in very good condition
HOA Fees
- $123 Monthly HOA Fees
Parking
- 1 Car Attached Garage
- Garage Door Opener
- Off-Street Parking
Home Design
- Colonial Architecture
- Trombe Wall
- Vinyl Siding
Interior Spaces
- 1,520 Sq Ft Home
- Property has 3 Levels
- Open Floorplan
- Ceiling height of 9 feet or more
- Wood Flooring
Kitchen
- Gourmet Kitchen
- Breakfast Area or Nook
- Gas Oven or Range
- Microwave
- Dishwasher
- Kitchen Island
- Upgraded Countertops
- Disposal
Bedrooms and Bathrooms
- 3 Bedrooms
- En-Suite Bathroom
- 3.5 Bathrooms
Laundry
- Dryer
- Washer
Finished Basement
- Basement Fills Entire Space Under The House
- Front and Rear Basement Entry
Outdoor Features
- Deck
Utilities
- Forced Air Heating and Cooling System
- Vented Exhaust Fan
- Natural Gas Water Heater
- Cable TV Available
Listing and Financial Details
- Assessor Parcel Number 254942
Community Details
Overview
- Association fees include exterior building maintenance, pool(s), trash
- Powells Run Vill Community
Amenities
- Community Center
Recreation
- Tennis Courts
- Community Playground
- Fitness Center
- Community Pool
Ownership History
Purchase Details
Home Financials for this Owner
Home Financials are based on the most recent Mortgage that was taken out on this home.Purchase Details
Home Financials for this Owner
Home Financials are based on the most recent Mortgage that was taken out on this home.Similar Home in Woodbridge, VA
Home Values in the Area
Average Home Value in this Area
Purchase History
| Date | Type | Sale Price | Title Company |
|---|---|---|---|
| Warranty Deed | $253,000 | -- | |
| Deed | $228,065 | Premier Title Inc |
Mortgage History
| Date | Status | Loan Amount | Loan Type |
|---|---|---|---|
| Previous Owner | $222,282 | FHA |
Property History
| Date | Event | Price | Change | Sq Ft Price |
|---|---|---|---|---|
| 08/09/2015 08/09/15 | Rented | $1,750 | -5.4% | -- |
| 08/08/2015 08/08/15 | Under Contract | -- | -- | -- |
| 05/14/2015 05/14/15 | For Rent | $1,850 | 0.0% | -- |
| 03/31/2014 03/31/14 | Rented | $1,850 | -2.6% | -- |
| 03/26/2014 03/26/14 | Under Contract | -- | -- | -- |
| 02/24/2014 02/24/14 | For Rent | $1,900 | 0.0% | -- |
| 02/21/2014 02/21/14 | Sold | $253,000 | -6.3% | $166 / Sq Ft |
| 01/09/2014 01/09/14 | Pending | -- | -- | -- |
| 01/06/2014 01/06/14 | For Sale | $269,900 | -- | $178 / Sq Ft |
Tax History Compared to Growth
Tax History
| Year | Tax Paid | Tax Assessment Tax Assessment Total Assessment is a certain percentage of the fair market value that is determined by local assessors to be the total taxable value of land and additions on the property. | Land | Improvement |
|---|---|---|---|---|
| 2024 | $3,821 | $384,200 | $97,600 | $286,600 |
| 2023 | $3,685 | $354,200 | $89,500 | $264,700 |
| 2022 | $3,588 | $324,000 | $81,400 | $242,600 |
| 2021 | $3,737 | $305,700 | $76,800 | $228,900 |
| 2020 | $4,576 | $295,200 | $73,800 | $221,400 |
| 2019 | $4,374 | $282,200 | $70,300 | $211,900 |
| 2018 | $3,301 | $273,400 | $70,200 | $203,200 |
| 2017 | $3,186 | $257,700 | $66,100 | $191,600 |
| 2016 | $3,182 | $259,900 | $66,500 | $193,400 |
| 2015 | $3,281 | $264,500 | $67,200 | $197,300 |
| 2014 | $3,281 | $262,500 | $66,600 | $195,900 |
Agents Affiliated with this Home
-

Seller's Agent in 2015
Sepideh Farivar
Samson Properties
(703) 759-6300
8 Total Sales
-

Seller Co-Listing Agent in 2015
Art Pezeshkpour
Samson Properties
(571) 263-7447
9 Total Sales
-

Buyer's Agent in 2015
Tasha Nelson
Coldwell Banker (NRT-Southeast-MidAtlantic)
(202) 696-4379
35 Total Sales
-
M
Seller's Agent in 2014
Martha Cackowski
Weichert Corporate
(703) 887-8273
5 Total Sales
-
K
Buyer's Agent in 2014
Keith Hendrickx
Century 21 Redwood Realty
Map
Source: Bright MLS
MLS Number: 1002789992
APN: 8290-99-8003.01
- 15715 John Diskin Cir
- 15635 John Diskin Cir
- 15831 John Diskin Cir Unit 76
- 15551 John Diskin Cir
- 2319 Battery Hill Cir
- 15504 John Diskin Cir Unit 18
- 2470 Battery Hill Cir
- 2460 Battery Hill Cir
- 15641 Horseshoe Ln Unit 641
- 15630 Weathervane Trail Unit 630
- 15603 Horseshoe Ln
- 15620 William Bayliss Ct
- 15526 Chicacoan Dr
- 15500 Horseshoe Ln Unit 500
- 2164 Armitage Ct
- 15376 Gatehouse Terrace
- 15369 Hearthstone Terrace
- 2527 Tabor Ct
- 2143 Gunsmith Terrace
- 2636 Neabsco Common Place






