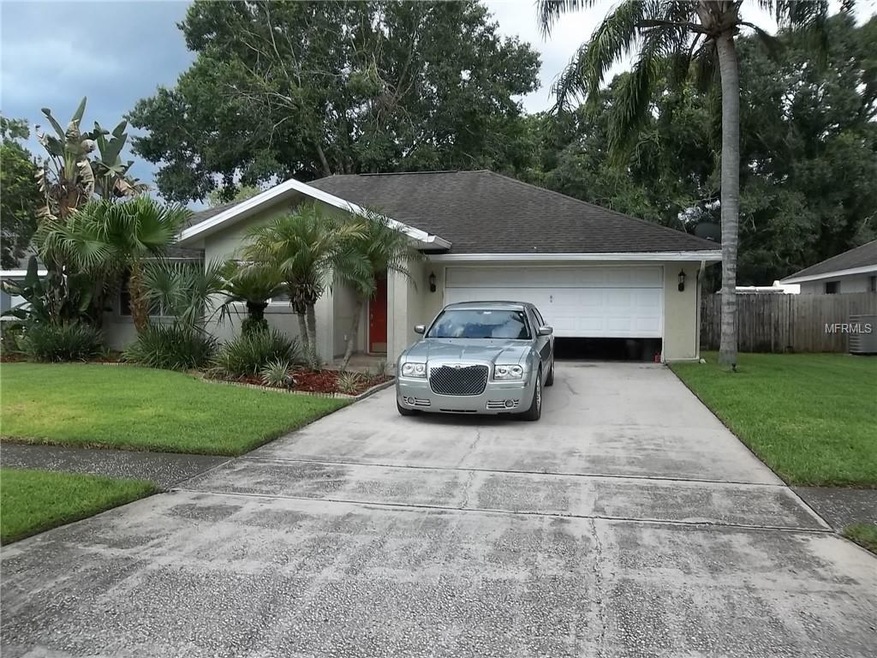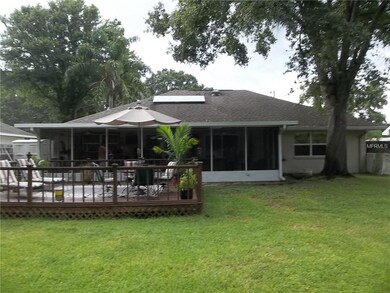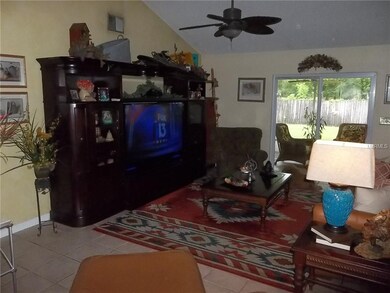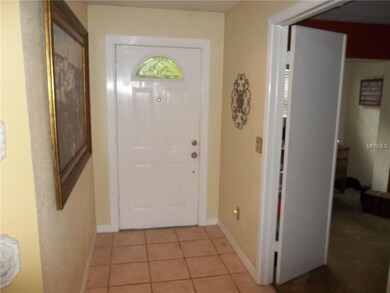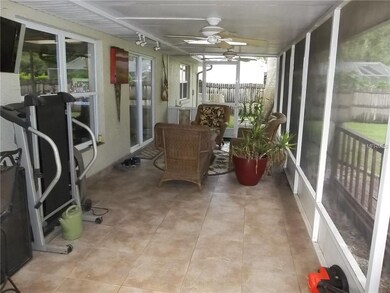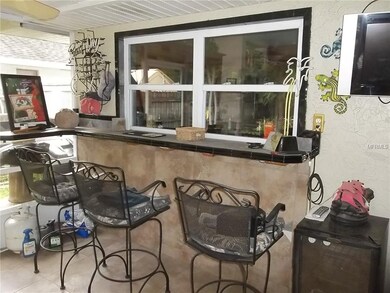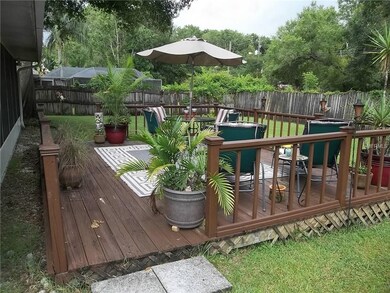
15731 Scrimshaw Dr Tampa, FL 33624
Country Place NeighborhoodHighlights
- Oak Trees
- Deck
- Ranch Style House
- Northwest Elementary School Rated A
- Vaulted Ceiling
- Mature Landscaping
About This Home
As of February 2022Price reduced! "Pride of Ownership" shows well here. Come see this beautiful "move in ready" 3/2/2 home. Located very near great schools, with close access to the Suncoast parkway, shopping, and Citrus Park mall. Lovely community with public park, lakes and green areas. This home has been well maintained and updated including but not limited to new kitchen with custom cabinets, under cabinet and floor lighting, double pane insulated windows and doors, seamless gutters front and rear, vaulted ceilings, solar water heater. This is a great "Party" home with a large 10 x 30 screen patio with ceiling fans and skylights and a pass thru from kitchen, nice 16 x 20 wood deck, beautiful wide open back yard with plenty of room for a pool. The site backs to a rarely used section of Rawls Rd with no rear neighbors. All furnishings are available for purchase. Chandelier in dining room does not convey. Newer HVAC system. Beautifully landscaped front yard with outdoor lighting. Pull down access to attic in garage, pump and well for irrigation. Don't miss this beautiful, well maintained home.
Last Agent to Sell the Property
MIHARA & ASSOCIATES INC. License #3235181 Listed on: 06/29/2018

Home Details
Home Type
- Single Family
Est. Annual Taxes
- $1,409
Year Built
- Built in 1982
Lot Details
- 8,330 Sq Ft Lot
- Lot Dimensions are 72x118x72x117
- North Facing Home
- Mature Landscaping
- Well Sprinkler System
- Oak Trees
- Property is zoned PD
HOA Fees
- $10 Monthly HOA Fees
Parking
- 2 Car Attached Garage
- Garage Door Opener
- Open Parking
Home Design
- Ranch Style House
- Slab Foundation
- Shingle Roof
- Block Exterior
- Stucco
Interior Spaces
- 1,371 Sq Ft Home
- Vaulted Ceiling
- Ceiling Fan
- Insulated Windows
- Family Room
- Combination Dining and Living Room
- Attic Ventilator
- Security Lights
- Laundry in Garage
Kitchen
- Range
- Microwave
- Dishwasher
Flooring
- Carpet
- Ceramic Tile
Bedrooms and Bathrooms
- 3 Bedrooms
- Walk-In Closet
- 2 Full Bathrooms
Eco-Friendly Details
- Solar Water Heater
Outdoor Features
- Deck
- Screened Patio
- Exterior Lighting
- Front Porch
Schools
- Northwest Elementary School
- Hill Middle School
- Steinbrenner High School
Utilities
- Central Air
- Heating Available
- Underground Utilities
- Phone Available
- Satellite Dish
- Cable TV Available
Listing and Financial Details
- Down Payment Assistance Available
- Homestead Exemption
- Visit Down Payment Resource Website
- Legal Lot and Block 50 / 1
- Assessor Parcel Number U-31-27-18-0PX-000001-00050.0
Community Details
Overview
- Country Place West Unit 01 Subdivision
- The community has rules related to deed restrictions
Recreation
- Tennis Courts
- Community Playground
- Park
Ownership History
Purchase Details
Home Financials for this Owner
Home Financials are based on the most recent Mortgage that was taken out on this home.Purchase Details
Purchase Details
Home Financials for this Owner
Home Financials are based on the most recent Mortgage that was taken out on this home.Purchase Details
Purchase Details
Home Financials for this Owner
Home Financials are based on the most recent Mortgage that was taken out on this home.Purchase Details
Purchase Details
Purchase Details
Purchase Details
Similar Homes in Tampa, FL
Home Values in the Area
Average Home Value in this Area
Purchase History
| Date | Type | Sale Price | Title Company |
|---|---|---|---|
| Quit Claim Deed | -- | Hapner Elizabeth L | |
| Warranty Deed | $367,000 | Pineapple Title | |
| Warranty Deed | $300,000 | Pineapple Ttl Of Tampa Bay L | |
| Warranty Deed | -- | None Available | |
| Warranty Deed | $220,000 | Masterpiece Title | |
| Interfamily Deed Transfer | -- | Attorney | |
| Warranty Deed | $98,600 | -- | |
| Warranty Deed | $80,000 | -- | |
| Quit Claim Deed | $78,900 | -- |
Mortgage History
| Date | Status | Loan Amount | Loan Type |
|---|---|---|---|
| Previous Owner | $306,900 | VA | |
| Previous Owner | $216,015 | FHA | |
| Previous Owner | $150,000 | No Value Available | |
| Previous Owner | $50,000 | Credit Line Revolving | |
| Previous Owner | $25,000 | Credit Line Revolving | |
| Previous Owner | $108,515 | FHA | |
| Previous Owner | $104,581 | FHA | |
| Previous Owner | $98,130 | New Conventional |
Property History
| Date | Event | Price | Change | Sq Ft Price |
|---|---|---|---|---|
| 02/14/2022 02/14/22 | Sold | $367,000 | +11.2% | $284 / Sq Ft |
| 01/17/2022 01/17/22 | Pending | -- | -- | -- |
| 01/12/2022 01/12/22 | For Sale | $330,000 | +10.0% | $256 / Sq Ft |
| 12/26/2020 12/26/20 | Sold | $300,000 | +0.3% | $219 / Sq Ft |
| 11/13/2020 11/13/20 | Pending | -- | -- | -- |
| 11/09/2020 11/09/20 | For Sale | $299,000 | +35.9% | $218 / Sq Ft |
| 01/04/2019 01/04/19 | Sold | $220,000 | 0.0% | $160 / Sq Ft |
| 12/16/2018 12/16/18 | Pending | -- | -- | -- |
| 11/30/2018 11/30/18 | Price Changed | $220,000 | -3.5% | $160 / Sq Ft |
| 11/28/2018 11/28/18 | Price Changed | $228,000 | 0.0% | $166 / Sq Ft |
| 11/28/2018 11/28/18 | For Sale | $228,000 | -1.9% | $166 / Sq Ft |
| 11/23/2018 11/23/18 | Pending | -- | -- | -- |
| 11/13/2018 11/13/18 | Price Changed | $232,500 | -1.0% | $170 / Sq Ft |
| 11/04/2018 11/04/18 | For Sale | $234,900 | 0.0% | $171 / Sq Ft |
| 10/08/2018 10/08/18 | Pending | -- | -- | -- |
| 09/11/2018 09/11/18 | Price Changed | $234,900 | -1.7% | $171 / Sq Ft |
| 09/06/2018 09/06/18 | Price Changed | $238,900 | -0.4% | $174 / Sq Ft |
| 08/24/2018 08/24/18 | For Sale | $239,900 | 0.0% | $175 / Sq Ft |
| 08/12/2018 08/12/18 | Pending | -- | -- | -- |
| 07/05/2018 07/05/18 | Price Changed | $239,900 | -4.0% | $175 / Sq Ft |
| 06/29/2018 06/29/18 | For Sale | $250,000 | -- | $182 / Sq Ft |
Tax History Compared to Growth
Tax History
| Year | Tax Paid | Tax Assessment Tax Assessment Total Assessment is a certain percentage of the fair market value that is determined by local assessors to be the total taxable value of land and additions on the property. | Land | Improvement |
|---|---|---|---|---|
| 2024 | $6,226 | $321,496 | $91,630 | $229,866 |
| 2023 | $5,679 | $288,719 | $83,300 | $205,419 |
| 2022 | $3,766 | $225,180 | $0 | $0 |
| 2021 | $3,708 | $218,621 | $52,062 | $166,559 |
| 2020 | $3,795 | $183,764 | $49,147 | $134,617 |
| 2019 | $1,490 | $100,059 | $0 | $0 |
| 2018 | $1,438 | $98,193 | $0 | $0 |
| 2017 | $1,409 | $144,886 | $0 | $0 |
| 2016 | $1,374 | $94,195 | $0 | $0 |
| 2015 | $1,386 | $93,540 | $0 | $0 |
| 2014 | $1,362 | $92,798 | $0 | $0 |
| 2013 | -- | $91,427 | $0 | $0 |
Agents Affiliated with this Home
-

Seller's Agent in 2022
Nicole Hernandez
CIGAR CITY REAL ESTATE
(813) 579-2816
3 in this area
68 Total Sales
-

Buyer's Agent in 2022
Sean Murphy
COLDWELL BANKER REALTY
(631) 885-1221
1 in this area
101 Total Sales
-

Buyer Co-Listing Agent in 2022
Tom Schulz
COLDWELL BANKER REALTY
(813) 286-6563
1 in this area
97 Total Sales
-
H
Seller's Agent in 2020
Herve Barbera
-
M
Seller's Agent in 2019
Mark Storch
MIHARA & ASSOCIATES INC.
(813) 960-2300
6 Total Sales
-

Buyer's Agent in 2019
Gabrielle Ringler
STAR BAY REALTY CORP.
(813) 960-2300
1 in this area
41 Total Sales
Map
Source: Stellar MLS
MLS Number: T3116268
APN: U-31-27-18-0PX-000001-00050.0
- 0 Carey Rd
- 5105 Garden Vale Ave
- 5010 Pennsbury Dr
- 5525 Turtle Crossing Loop
- 15909 Crying Wind Dr
- 15917 Crying Wind Dr
- 14909 Oldgate Place
- 15118 Brushwood Dr
- 4907 Country Aire Ln
- 15925 Marshfield Dr
- 4718 Grainary Ave
- 15906 Country Farm Place
- 15913 Winding Dr Unit IVB
- 15612 Howell Park Ln
- 4710 Grainary Ave
- 4706 Fox Hunt Dr
- 15816 Hound Horn Ln Unit IVA
- 4915 Pennsbury Dr
- 14164 Fennsbury Dr
- 14168 Fennsbury Dr
