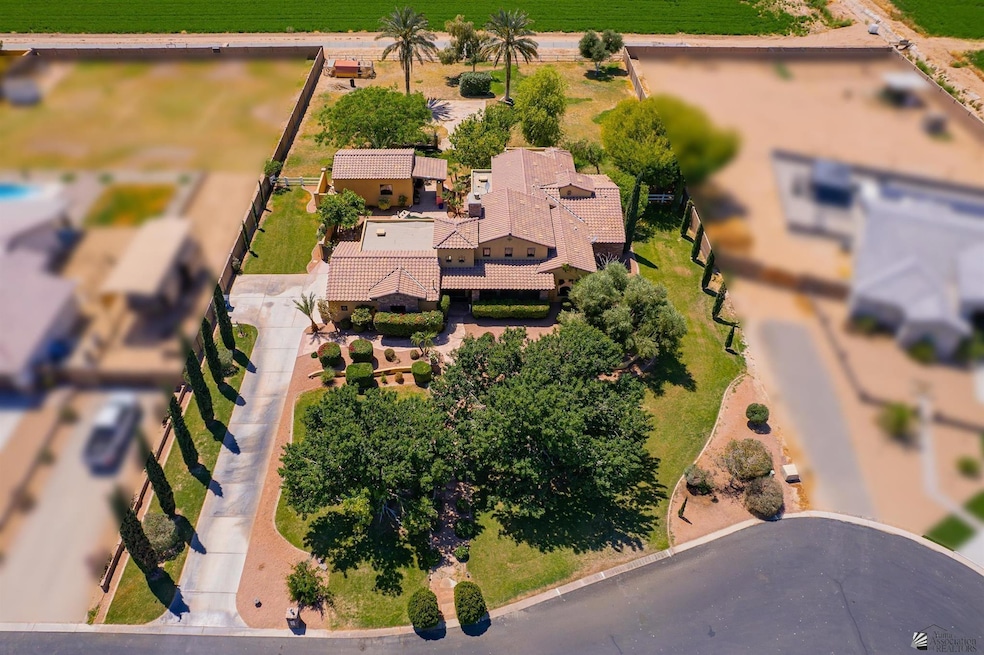
Estimated payment $4,367/month
Highlights
- Hot Property
- In Ground Pool
- Sitting Area In Primary Bedroom
- Guest House
- RV Access or Parking
- Maid or Guest Quarters
About This Home
Elegant Tuscany-Inspired Ranch Estate with Guest House, Sparkling Pool, Heated Spa & Irrigation Rights Blending timeless Tuscany elegance with the ease of ranch-style living, this beautifully crafted estate offers a perfect balance of style and comfort. Situated on nearly an acre in the highly desirable Tuscany Ranch subdivision, the main home features 3 spacious bedrooms and 2.5 luxurious bathrooms. A private guest house with its own full bath adds flexibility and comfort, bringing the total to 4 bedrooms and 4 bathrooms. Inside, you'll find an open-concept layout with high-end finishes, generous living spaces, and picturesque views of the surrounding farmland. Step outside to your own private oasis, featuring a sparkling pool, a relaxing heated spa, professionally landscaped grounds, and full irrigation rights to keep everything lush and thriving year-round. The detached guest house provides a quiet and comfortable retreat—ideal for extended family, overnight guests, or a tranquil home office. This exceptional property is the perfect blend of beauty, function, and location—ready to welcome its next owners.
Home Details
Home Type
- Single Family
Est. Annual Taxes
- $3,358
Year Built
- Built in 2007
Lot Details
- Home Has East or West Exposure
- Gated Home
- Wrought Iron Fence
- Sprinklers on Timer
- Lawn
Home Design
- Concrete Foundation
- Pitched Roof
- Shingle Roof
- Stucco Exterior
Interior Spaces
- 2,533 Sq Ft Home
- Vaulted Ceiling
- Ceiling Fan
- Double Pane Windows
- French Doors
- Entrance Foyer
- Living Room with Fireplace
- Utility Room
- Tile Flooring
- Property Views
Kitchen
- Microwave
- Dishwasher
- Kitchen Island
- Granite Countertops
- Disposal
Bedrooms and Bathrooms
- 3 Bedrooms
- Sitting Area In Primary Bedroom
- Primary Bedroom on Main
- Walk-In Closet
- 3 Full Bathrooms
- Maid or Guest Quarters
- Garden Bath
- Separate Shower
Parking
- Attached Garage
- RV Access or Parking
Outdoor Features
- In Ground Pool
- Covered Patio or Porch
Additional Homes
- Guest House
Utilities
- Refrigerated Cooling System
- Heating System Uses Gas
- Well
- Water Softener is Owned
- Internet Available
Community Details
- Tuscan Ranch Subdivision
Listing and Financial Details
- Assessor Parcel Number 0079 - 01079
Map
Home Values in the Area
Average Home Value in this Area
Tax History
| Year | Tax Paid | Tax Assessment Tax Assessment Total Assessment is a certain percentage of the fair market value that is determined by local assessors to be the total taxable value of land and additions on the property. | Land | Improvement |
|---|---|---|---|---|
| 2025 | $3,403 | $41,325 | $6,485 | $34,840 |
| 2024 | $3,358 | $39,357 | $6,335 | $33,022 |
| 2023 | $3,358 | $37,483 | $2,870 | $34,613 |
| 2022 | $3,220 | $35,698 | $7,683 | $28,015 |
| 2021 | $3,457 | $33,998 | $7,227 | $26,771 |
| 2020 | $3,114 | $32,379 | $3,642 | $28,737 |
| 2019 | $3,078 | $30,837 | $3,614 | $27,223 |
| 2018 | $2,938 | $29,369 | $3,954 | $25,415 |
| 2017 | $2,808 | $29,369 | $3,954 | $25,415 |
| 2016 | $2,903 | $26,639 | $4,300 | $22,339 |
| 2015 | $2,505 | $26,282 | $3,800 | $22,482 |
| 2014 | $2,505 | $25,642 | $3,886 | $21,756 |
Property History
| Date | Event | Price | List to Sale | Price per Sq Ft | Prior Sale |
|---|---|---|---|---|---|
| 11/18/2025 11/18/25 | For Sale | $777,777 | +4.0% | $307 / Sq Ft | |
| 10/25/2023 10/25/23 | Sold | $748,000 | 0.0% | $295 / Sq Ft | View Prior Sale |
| 09/08/2023 09/08/23 | For Sale | $747,777 | -- | $295 / Sq Ft |
Purchase History
| Date | Type | Sale Price | Title Company |
|---|---|---|---|
| Warranty Deed | $748,000 | Title Alliance | |
| Warranty Deed | $395,000 | Chicago Title | |
| Warranty Deed | $115,000 | Yuma Title |
Mortgage History
| Date | Status | Loan Amount | Loan Type |
|---|---|---|---|
| Open | $748,000 | VA | |
| Previous Owner | $395,000 | VA | |
| Previous Owner | $279,476 | New Conventional |
About the Listing Agent
Sivia's Other Listings
Source: Yuma Association of REALTORS®
MLS Number: 20255337
APN: 747-62-007
- 000000 E County 16th St
- 3574 E Corso Cavallo Ln
- 2822 E Verona Dr
- 2870 E Verona Dr
- 2846 E Verona Dr
- 2888 E Verona Dr
- 2798 E Verona Dr
- 3525 E Camino Del Sur
- 2774 E Verona Dr
- 15246 1/4 S Avenue 3 E
- 15704 S Avenue 2 3 4 E
- 3371 E County 15th St
- 15572 S Ave 4 E
- 2616 E County 16th St
- 15718 S Ave 4 E
- 15758 S Ave 4 E
- 15220 S Avenue 3 E
- 2578 E County 15 1 2
- 0001 E County 15th St
- 4345 E County 15th St
- 3431 E Cecelia Ln
- 1093 Thomas Ave
- 17364 S Ave A 1 2
- 7970 E 46th Place
- 6337 E 45th St
- 5707 E 32nd St
- 7272 E 45th St
- 7649 E 44th St
- 4584 S Cedar Ave
- 6549 E 35th Place
- 6635 E 35 Rd
- 3400 S 4th Ave Unit 8
- 7994 E 46th Place
- 7171 E 38th Ln
- 7269 E 39th Place
- 7278 E 39th St
- 1424 E Sunset Ct
- 3400 S Ave 7 E
- 333 E 30th St
- 7357 E 36th Place






