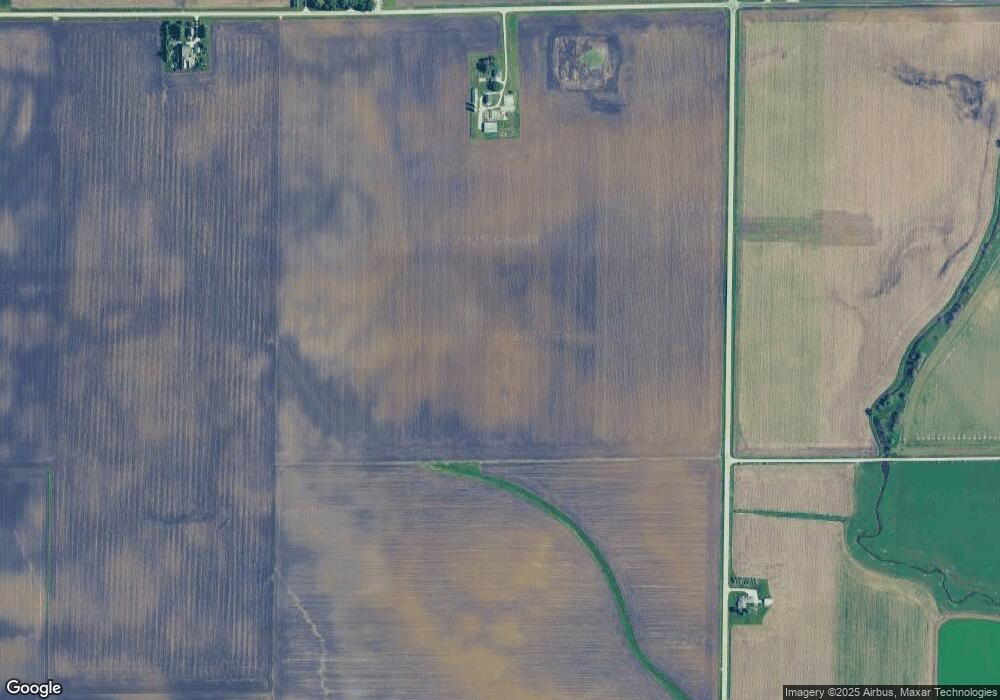15736 Mcgirr Rd Hinckley, IL 60520
Estimated Value: $396,000 - $426,510
3
Beds
2
Baths
2,160
Sq Ft
$190/Sq Ft
Est. Value
About This Home
This home is located at 15736 Mcgirr Rd, Hinckley, IL 60520 and is currently estimated at $411,255, approximately $190 per square foot. 15736 Mcgirr Rd is a home located in DeKalb County with nearby schools including Hinckley-Big Rock Elementary School and Hinckley-Big Rock High School.
Ownership History
Date
Name
Owned For
Owner Type
Purchase Details
Closed on
Oct 27, 2021
Sold by
Poppen Jeffery A
Bought by
Diehl William L and Deihl Lisa
Current Estimated Value
Home Financials for this Owner
Home Financials are based on the most recent Mortgage that was taken out on this home.
Original Mortgage
$260,000
Outstanding Balance
$238,705
Interest Rate
3.13%
Mortgage Type
New Conventional
Estimated Equity
$172,550
Purchase Details
Closed on
Sep 17, 2010
Sold by
Castle Bank Na
Bought by
Poppen Jeffery A
Home Financials for this Owner
Home Financials are based on the most recent Mortgage that was taken out on this home.
Original Mortgage
$180,000
Interest Rate
4.45%
Mortgage Type
New Conventional
Purchase Details
Closed on
Jun 21, 2010
Sold by
Burnett James D
Bought by
Castle Bank Na
Purchase Details
Closed on
Feb 9, 2010
Sold by
Burnett James D
Bought by
Castle Bank Na
Purchase Details
Closed on
Jan 13, 2006
Sold by
Dunteman William M
Bought by
Burnett James D
Home Financials for this Owner
Home Financials are based on the most recent Mortgage that was taken out on this home.
Original Mortgage
$920,000
Interest Rate
6.42%
Mortgage Type
New Conventional
Purchase Details
Closed on
Jan 28, 2005
Sold by
Dunteman William M
Bought by
Burnett James D
Home Financials for this Owner
Home Financials are based on the most recent Mortgage that was taken out on this home.
Original Mortgage
$288,000
Interest Rate
5.79%
Mortgage Type
New Conventional
Purchase Details
Closed on
Jan 6, 2005
Sold by
Schwab Cynda Lynn
Bought by
Oliver Hoffman Corp
Home Financials for this Owner
Home Financials are based on the most recent Mortgage that was taken out on this home.
Original Mortgage
$288,000
Interest Rate
5.79%
Mortgage Type
New Conventional
Create a Home Valuation Report for This Property
The Home Valuation Report is an in-depth analysis detailing your home's value as well as a comparison with similar homes in the area
Home Values in the Area
Average Home Value in this Area
Purchase History
| Date | Buyer | Sale Price | Title Company |
|---|---|---|---|
| Diehl William L | $325,000 | Fidelity National Title | |
| Poppen Jeffery A | $225,000 | -- | |
| Castle Bank Na | -- | -- | |
| Castle Bank Na | -- | -- | |
| Burnett James D | $920,000 | -- | |
| Burnett James D | $360,000 | -- | |
| Oliver Hoffman Corp | $557,500 | -- | |
| Dunteman William M | $356,000 | -- |
Source: Public Records
Mortgage History
| Date | Status | Borrower | Loan Amount |
|---|---|---|---|
| Open | Diehl William L | $260,000 | |
| Previous Owner | Poppen Jeffery A | $180,000 | |
| Previous Owner | Burnett James D | $920,000 | |
| Previous Owner | Burnett James D | $288,000 |
Source: Public Records
Tax History Compared to Growth
Tax History
| Year | Tax Paid | Tax Assessment Tax Assessment Total Assessment is a certain percentage of the fair market value that is determined by local assessors to be the total taxable value of land and additions on the property. | Land | Improvement |
|---|---|---|---|---|
| 2024 | $4,113 | $63,170 | $15,017 | $48,153 |
| 2023 | $4,113 | $57,923 | $13,802 | $44,121 |
| 2022 | $3,815 | $56,996 | $13,483 | $43,513 |
| 2021 | $3,600 | $53,463 | $12,642 | $40,821 |
| 2020 | $3,205 | $50,702 | $11,971 | $38,731 |
| 2019 | $3,086 | $48,799 | $11,484 | $37,315 |
| 2018 | $3,330 | $44,366 | $10,984 | $33,382 |
| 2017 | $2,947 | $39,364 | $10,346 | $29,018 |
| 2016 | $2,909 | $35,413 | $9,920 | $25,493 |
| 2015 | -- | $33,487 | $9,380 | $24,107 |
| 2014 | -- | $33,151 | $9,252 | $23,899 |
| 2013 | -- | $33,877 | $9,316 | $24,561 |
Source: Public Records
Map
Nearby Homes
- 320 Harvest Ave
- 621 N Oak St
- Starling Plan at Royal Estates
- Wren Plan at Royal Estates
- Meadowlark Plan at Royal Estates
- Brighton Plan at Royal Estates
- Siena II Plan at Royal Estates
- Townsend Plan at Royal Estates
- 510 N Sycamore St
- 670 Rustic Way
- 150 Christensen St
- 650 Meadow Ln
- 631 Rustic Way
- 170 Christensen St
- 210 Christensen St
- 230 Christensen St
- 620 N Sycamore St
- 640 Coster Ct
- 610 N Sycamore St
- 540 N Sycamore St
