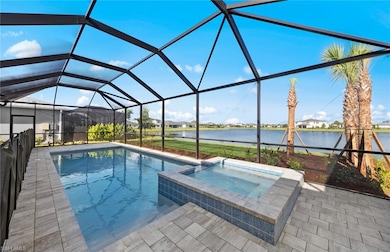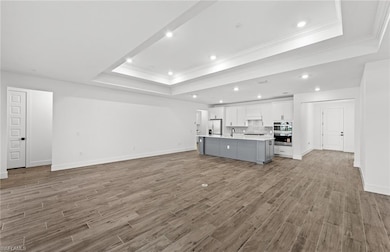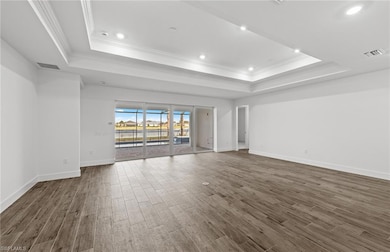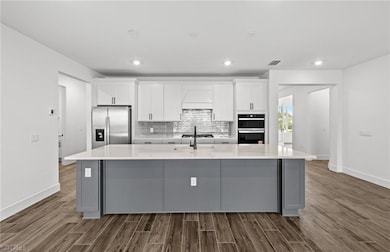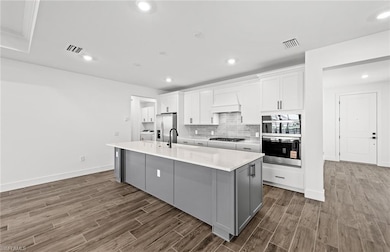15739 Appalachian Dr Punta Gorda, FL 33982
Babcock Ranch NeighborhoodEstimated payment $4,967/month
Highlights
- Golf Course Community
- Community Cabanas
- Basketball Court
- Fishing Pier
- Fitness Center
- New Construction
About This Home
Step into effortless Florida living with the beautifully designed Ashby floorplan, offering a spacious and inviting layout that balances comfort and style. This thoughtfully upgraded home features an expansive Owner's Suite that serves as a private retreat, while the open-concept gathering room, complete with a tray ceiling and pocket sliding glass doors, creates the perfect space for entertaining family and friends. The chef-inspired kitchen boasts a large island, built-in appliances, quartz countertops, gray cabinetry with matte black hardware, a stylish cabinet-style range hood, and easy access to the covered lanai—ideal for seamless indoor/outdoor living. Enjoy your own backyard oasis with a custom pool enclosed in a screened cage and a pre-plumbed outdoor kitchen ready for your personal touch. Additional features include 8"x32" tile throughout the main living areas, upgraded carpet in the secondary bedroom, a tankless water heater, laundry room with cabinets and countertops, heavy glass shower enclosure in the Owner’s bath, and a 4-foot garage extension for added storage. Every detail has been carefully curated to elevate your lifestyle. Located in the vibrant Northridge community within Babcock Ranch, this home provides access to an incredible array of amenities. Residents enjoy two community pools, two splash pads, six playgrounds, two dog parks, scenic lakes perfect for kayaking and fishing, and community gardens. Outdoor enthusiasts will love the nearly 150 miles of planned nature trails, perfect for hiking and biking. Jack Peeples Park offers even more recreational opportunities, including a multipurpose field, 12 pickleball courts, a basketball court, two bocce ball courts, and a playground with swings, slides, and a zipline. The newly opened William & Mary Ann Smith Sports Complex spans 23 acres and features baseball and softball fields, natural turf soccer fields, a stadium with running track, and a skate park. Babcock Ranch also includes on-site retail and a K-12 school, making it a truly unique and self-sustaining community.
Open House Schedule
-
Saturday, November 22, 202512:00 to 5:00 pm11/22/2025 12:00:00 PM +00:0011/22/2025 5:00:00 PM +00:00Please check in at the sales center at 42497 Cascade Drive, Babcock Ranch, Florida 33982.Add to Calendar
-
Sunday, November 23, 202512:00 to 5:00 pm11/23/2025 12:00:00 PM +00:0011/23/2025 5:00:00 PM +00:00Please check in at the sales center at 42497 Cascade Drive, Babcock Ranch, Florida 33982.Add to Calendar
Home Details
Home Type
- Single Family
Est. Annual Taxes
- $13,076
Year Built
- Built in 2025 | New Construction
Lot Details
- 9,583 Sq Ft Lot
- 62 Ft Wide Lot
- Rectangular Lot
HOA Fees
Parking
- 3 Car Attached Garage
Home Design
- Concrete Block With Brick
- Concrete Foundation
- Shingle Roof
- Stone Siding
Interior Spaces
- Property has 1 Level
- Combination Dining and Living Room
- Den
- Screened Porch
- Lake Views
- Fire and Smoke Detector
Kitchen
- Self-Cleaning Oven
- Gas Cooktop
- Microwave
- Dishwasher
- Kitchen Island
- Built-In or Custom Kitchen Cabinets
- Disposal
Flooring
- Carpet
- Tile
Bedrooms and Bathrooms
- 3 Bedrooms
Laundry
- Laundry Room
- Dryer
- Washer
Pool
- Cabana
- In Ground Pool
- In Ground Spa
- Screened Spa
- Screen Enclosure
Outdoor Features
- Fishing Pier
- Basketball Court
- Playground
Schools
- Babcock Neighborhood Elementary And Middle School
- Babcock Middle/High School
Utilities
- Central Air
- Heating Available
- Underground Utilities
- Gas Available
- Internet Available
- Cable TV Available
Listing and Financial Details
- Assessor Parcel Number 422619302272
Community Details
Overview
- Northridge Subdivision
- Mandatory home owners association
- Electric Vehicle Charging Station
Amenities
- Restaurant
- Clubhouse
- Business Center
- Bike Room
Recreation
- Golf Course Community
- Tennis Courts
- Pickleball Courts
- Bocce Ball Court
- Fitness Center
- Community Cabanas
- Community Pool
- Fishing
- Park
- Dog Park
- Bike Trail
Map
Home Values in the Area
Average Home Value in this Area
Tax History
| Year | Tax Paid | Tax Assessment Tax Assessment Total Assessment is a certain percentage of the fair market value that is determined by local assessors to be the total taxable value of land and additions on the property. | Land | Improvement |
|---|---|---|---|---|
| 2024 | -- | $79,475 | $79,475 | -- |
| 2023 | -- | -- | -- | -- |
Property History
| Date | Event | Price | List to Sale | Price per Sq Ft |
|---|---|---|---|---|
| 11/17/2025 11/17/25 | Pending | -- | -- | -- |
| 10/07/2025 10/07/25 | Price Changed | $659,530 | -5.7% | $287 / Sq Ft |
| 09/15/2025 09/15/25 | Price Changed | $699,530 | -6.3% | $304 / Sq Ft |
| 09/08/2025 09/08/25 | Price Changed | $746,530 | -2.6% | $325 / Sq Ft |
| 08/12/2025 08/12/25 | For Sale | $766,530 | -- | $334 / Sq Ft |
Source: Multiple Listing Service of Bonita Springs-Estero
MLS Number: 225066557
APN: 422619302272
- 15809 Appalachian Dr
- 42539 Atlas Dr
- 15836 Appalachian Dr
- 15904 Talon Terrace
- 42598 Adirondack Dr
- 15629 Northridge Rd
- 15928 Talon Terrace
- 42485 Cascade Dr
- 43095 Boardwalk Loop
- 43080 Boardwalk Loop
- 15951 Talon Terrace
- 15895 Leaning Pine Ln
- 15811 Blue Ridge Way
- 15920 Leaning Pine Ln
- 15707 Northridge Rd
- 16000 Talon Terrace
- 16046 Preservation Blvd
- 16397 Preservation Blvd

