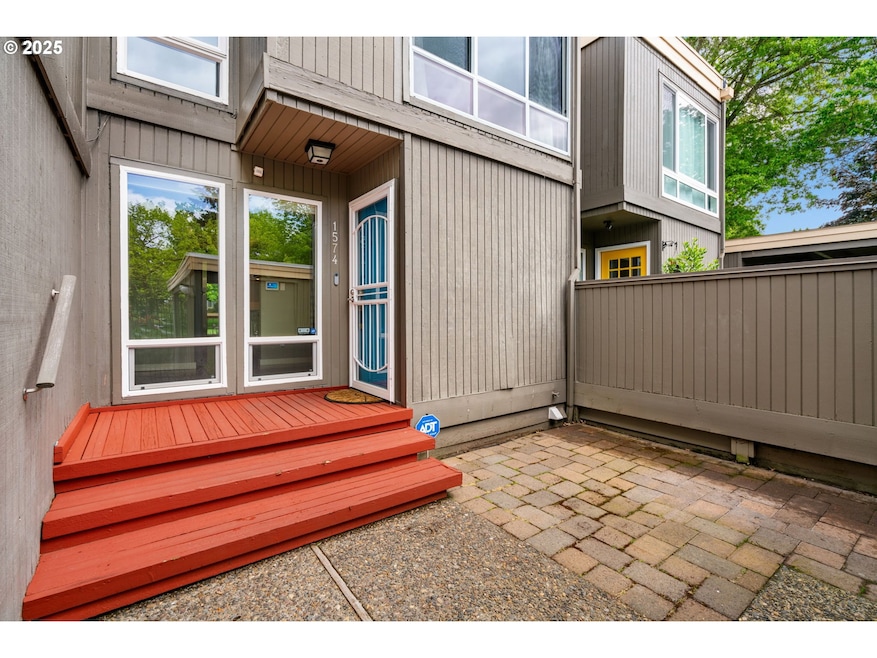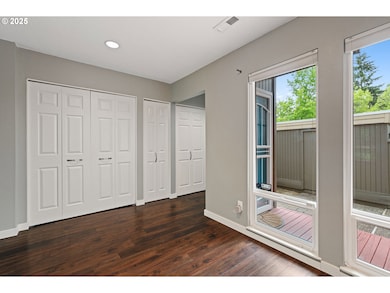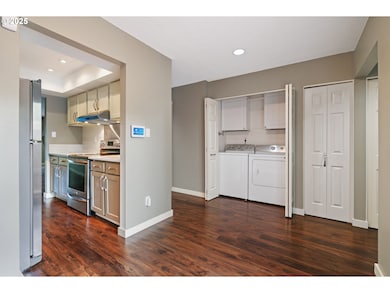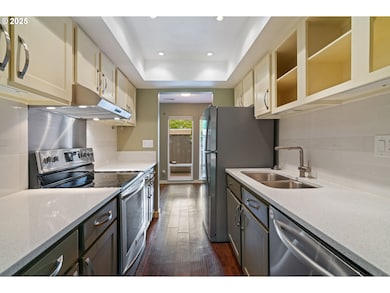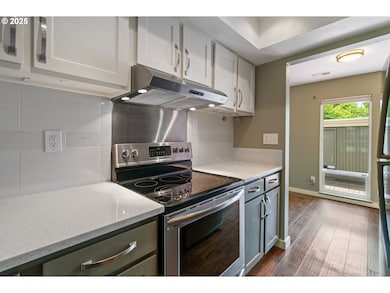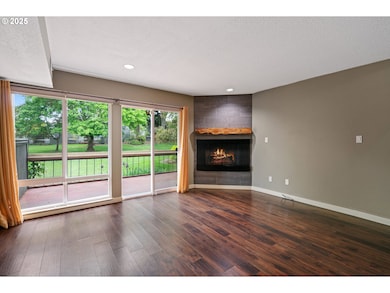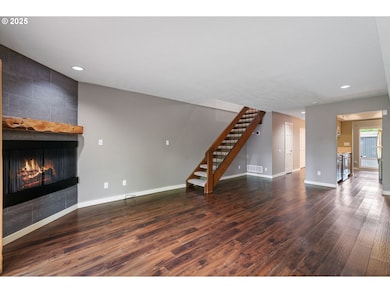1574 NW Bridgeway Ln Unit A37 Beaverton, OR 97006
Triple Creek NeighborhoodEstimated payment $2,416/month
Highlights
- Fitness Center
- RV Access or Parking
- Deck
- Westview High School Rated A
- View of Trees or Woods
- Sauna
About This Home
Beautifully Updated Condo in Sought-After Tanasbrook Community Unique opportunity to own a stylish and modernized 3-bedroom, 2.5-bath condo nestled within the lush, 54-acre Tanasbrook community. Enjoy a serene, park-like setting just minutes from shopping, dining, and transit. Inside, you'll find tasteful updates throughout: quartz countertops, stainless steel appliances, LED under-cabinet lighting, and durable wood laminate flooring on the main level. Additional upgrades include dual-flush toilet in the powder room, all-new vinyl windows, and top-down/bottom-up blinds for light control and privacy. A locked storage shed adds extra convenience. Tanasbrook amenities include a swimming pool, tennis courts, clubhouse, community garden, and RV parking—perfect for an active and connected lifestyle. Don't miss this move-in-ready gem! Condo priced based on unknown future special assessment talks of it coming in 2026. Buyer to be responsible for all future special assessments.
Townhouse Details
Home Type
- Townhome
Est. Annual Taxes
- $3,630
Year Built
- Built in 1974 | Remodeled
Lot Details
- Landscaped with Trees
- Garden
HOA Fees
- $854 Monthly HOA Fees
Property Views
- Woods
- Territorial
Home Design
- Flat Roof Shape
- Plywood Siding Panel T1-11
Interior Spaces
- 1,424 Sq Ft Home
- 2-Story Property
- Gas Fireplace
- Double Pane Windows
- Vinyl Clad Windows
- Family Room
- Living Room
- Dining Room
- Laminate Flooring
- Crawl Space
- Laundry Room
Kitchen
- Convection Oven
- Free-Standing Range
- Plumbed For Ice Maker
- Dishwasher
- Stainless Steel Appliances
- Quartz Countertops
- Disposal
Bedrooms and Bathrooms
- 3 Bedrooms
- Dual Flush Toilets
Parking
- Attached Garage
- Carport
- Driveway
- RV Access or Parking
Outdoor Features
- Deck
Schools
- Mckinley Elementary School
- Five Oaks Middle School
- Westview High School
Utilities
- Forced Air Heating and Cooling System
- Heating System Uses Gas
- Hot Water Heating System
- Gas Water Heater
- Municipal Trash
Listing and Financial Details
- Assessor Parcel Number R619968
Community Details
Overview
- 340 Units
- Association Management Service Association, Phone Number (503) 598-0552
- On-Site Maintenance
Amenities
- Community Deck or Porch
- Common Area
- Sauna
- Meeting Room
- Party Room
Recreation
- Tennis Courts
- Recreation Facilities
- Fitness Center
- Community Pool
- Community Spa
Security
- Resident Manager or Management On Site
Map
Home Values in the Area
Average Home Value in this Area
Tax History
| Year | Tax Paid | Tax Assessment Tax Assessment Total Assessment is a certain percentage of the fair market value that is determined by local assessors to be the total taxable value of land and additions on the property. | Land | Improvement |
|---|---|---|---|---|
| 2026 | $3,630 | $203,020 | -- | -- |
| 2025 | $3,630 | $197,110 | -- | -- |
| 2024 | $3,406 | $191,370 | -- | -- |
| 2023 | $3,406 | $185,800 | $0 | $0 |
| 2022 | $3,293 | $185,800 | $0 | $0 |
| 2021 | $3,181 | $175,140 | $0 | $0 |
| 2020 | $3,084 | $170,040 | $0 | $0 |
| 2019 | $2,987 | $165,090 | $0 | $0 |
| 2018 | $2,889 | $160,290 | $0 | $0 |
| 2017 | $2,786 | $155,630 | $0 | $0 |
| 2016 | $2,686 | $151,100 | $0 | $0 |
| 2015 | $2,602 | $146,700 | $0 | $0 |
| 2014 | $2,136 | $124,220 | $0 | $0 |
Property History
| Date | Event | Price | List to Sale | Price per Sq Ft | Prior Sale |
|---|---|---|---|---|---|
| 12/02/2025 12/02/25 | For Sale | $240,000 | 0.0% | $169 / Sq Ft | |
| 11/22/2025 11/22/25 | Pending | -- | -- | -- | |
| 10/13/2025 10/13/25 | Price Changed | $240,000 | -4.0% | $169 / Sq Ft | |
| 09/22/2025 09/22/25 | Price Changed | $250,000 | -3.8% | $176 / Sq Ft | |
| 09/04/2025 09/04/25 | Price Changed | $260,000 | -3.7% | $183 / Sq Ft | |
| 08/14/2025 08/14/25 | Price Changed | $270,000 | -1.8% | $190 / Sq Ft | |
| 06/23/2025 06/23/25 | Price Changed | $275,000 | -8.3% | $193 / Sq Ft | |
| 05/22/2025 05/22/25 | For Sale | $300,000 | +20.0% | $211 / Sq Ft | |
| 06/19/2017 06/19/17 | Sold | $249,900 | 0.0% | $175 / Sq Ft | View Prior Sale |
| 05/10/2017 05/10/17 | Pending | -- | -- | -- | |
| 05/03/2017 05/03/17 | For Sale | $249,900 | -- | $175 / Sq Ft |
Purchase History
| Date | Type | Sale Price | Title Company |
|---|---|---|---|
| Interfamily Deed Transfer | -- | None Available | |
| Warranty Deed | $249,900 | Wfg Title | |
| Warranty Deed | $184,000 | Fidelity National Title Co | |
| Special Warranty Deed | $75,600 | Fidelity Natl Title Co Of Or | |
| Warranty Deed | -- | Northwest Title | |
| Warranty Deed | $179,000 | First American Title Insuran | |
| Warranty Deed | $119,900 | Stewart | |
| Warranty Deed | $104,000 | First American Title Ins Co | |
| Warranty Deed | $99,000 | Stewart Title Company | |
| Interfamily Deed Transfer | $87,000 | Ticor Title |
Mortgage History
| Date | Status | Loan Amount | Loan Type |
|---|---|---|---|
| Open | $240,961 | VA | |
| Previous Owner | $179,000 | Unknown | |
| Previous Owner | $95,920 | Unknown | |
| Previous Owner | $100,750 | FHA | |
| Previous Owner | $74,250 | No Value Available | |
| Previous Owner | $60,000 | No Value Available | |
| Closed | $17,985 | No Value Available |
Source: Regional Multiple Listing Service (RMLS)
MLS Number: 441747027
APN: R0619968
- 1614 NW Bridgeway Ln Unit A33
- 1659 NW Bridgeway Ln Unit A16
- 1718 NW Midlake Ln Unit B227
- 17822 NW Lakeway Ct
- 1785 NW Rolling Hill Dr
- 17756 NW Lakeway Ct Unit 294
- 1551 NW Tanasbrook Ct
- 17760 NW Rolling Hill Ln Unit 399
- 1696 NW Rolling Hill Dr Unit 348C
- 1630 NW Eastbrook Ct Unit 439
- 17570 NW Shorewood Dr
- 17945 NW Waterfield Ct
- 17925 NW Waterfield Ct
- 780 NW 185th Ave Unit 207
- 790 NW 185th Ave Unit 303
- 1192 NW 174th Place
- 17980 NW Rapid St
- 730 NW 185th Ave Unit 107
- 730 NW 185th Ave Unit 307
- 750 NW 185th Ave Unit 203
- 18665 NE Eider Ct
- 17500 NW Cornell Rd Unit ID1280495P
- 17520 NW Cornell Rd
- 1305 NE 105th Way
- 18300 NW Walker Rd
- 2053 NE 106th Ave
- 720 NW 185th Ave Unit 205
- 17999 NW Evergreen Pkwy
- 10664 NE Holly St Unit 102
- 10081 NE Cornell Rd
- 9950 NE Gibbs Dr
- 2345 NW Oak Knoll Place
- 18380 NW Heritage Pkwy
- 18599 NW Heritage Pkwy
- 10300 NE Evergreen Pkwy
- 1390 NE Compton Dr
- 2301 NW Schmidt Way
- 1250 NE Compton Dr
- 230 SE Edgeway Dr
- 18700 Rock Creek Cir
