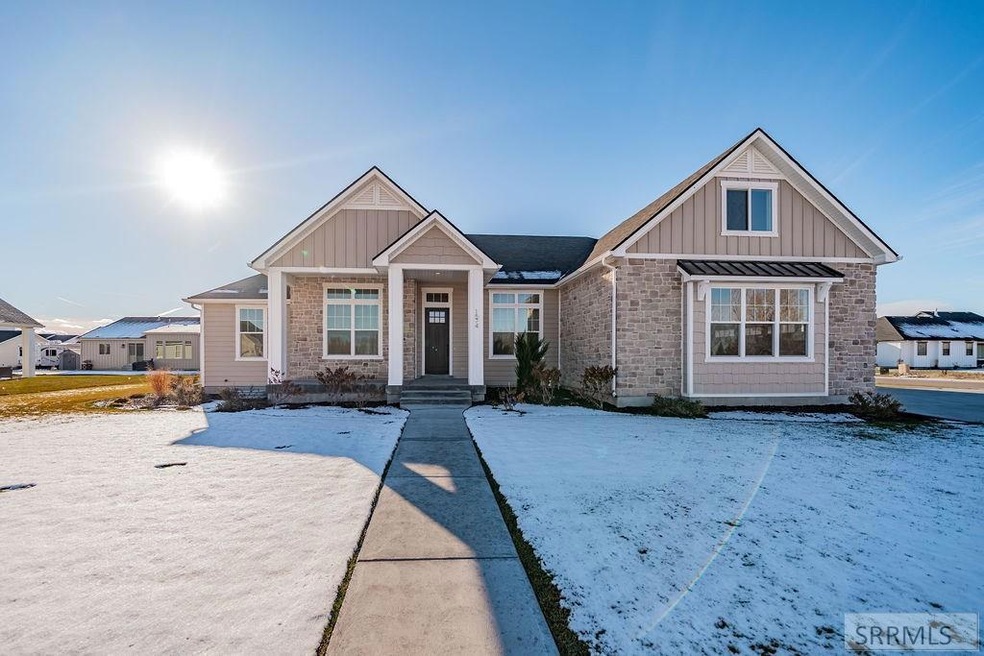
1574 Palm Springs Dr Idaho Falls, ID 83404
Highlights
- RV Access or Parking
- Vaulted Ceiling
- Corner Lot
- Golf Course View
- Wood Flooring
- Home Office
About This Home
As of December 2024PRICED TO SELL! Featured In the 2022 Parade Of Homes! Located in Desirable Sandcreek Estates In Close Proximity To Sandcreek Golf Course & Within Minutes From The Country Club! Gorgeous Custom Built 4 Bed / 3 Bath, 4574sq ft Home. No Expense Spared!! Basement Ready To Be Built Out To Your Liking! Potential for Additional 2-3 Bedrooms/ 1 Bath In Basement. Stunning Entry Way With 12” Ceilings, Office Directly Off Entryway. 9-12” ceilings throughout, accent walls, LED recessed lighting, and dual zone heaters for extremely efficient heating! Gorgeous White Oak Flooring Throughout Main, Detailed Coffered Ceilings In Living Area and Master Bedroom, Custom Cabinetry W/ Soft Close Cabinets, Quartz Countertops In Kitchen Area and Pantry Included. Commercial Grade Stainless Steel Appliances Included. Laundry Room / Desk Area on Main Floor Off Garage, Gorgeous Stone /Gas Fireplace In Living Room! Master Bathroom Including Double Vanity, Gorgeous Tile Shower w/ Double Shower heads & Separate Soaker Tub. Two Beds & 1 Bath Located in Upstairs Loft Area. Walk In Closets In Every Room! Fully Established and Landscaped Yard W/ Full Auto Sprinkler System, Flower Beds, and Partial Vinyl Fencing. Spacious 3 Car Garage and RV Parking Area. Set Up Your Appointment Quick. This One Won't Last Long!
Last Agent to Sell the Property
Evolv Brokerage License #SP46153 Listed on: 11/17/2024

Home Details
Home Type
- Single Family
Est. Annual Taxes
- $6,200
Year Built
- Built in 2022
Lot Details
- 0.29 Acre Lot
- Partially Fenced Property
- Vinyl Fence
- Corner Lot
- Level Lot
- Sprinkler System
HOA Fees
- $30 Monthly HOA Fees
Parking
- 3 Car Attached Garage
- Garage Door Opener
- Open Parking
- RV Access or Parking
Home Design
- Frame Construction
- Architectural Shingle Roof
- Concrete Perimeter Foundation
Interior Spaces
- 1.5-Story Property
- Wired For Data
- Vaulted Ceiling
- Gas Fireplace
- Home Office
- Golf Course Views
Kitchen
- Gas Range
- Dishwasher
Flooring
- Wood
- Tile
Bedrooms and Bathrooms
- 4 Bedrooms
- Walk-In Closet
- 3 Full Bathrooms
Laundry
- Laundry on main level
- Gas Dryer
Unfinished Basement
- Basement Fills Entire Space Under The House
- Basement Window Egress
Schools
- Sunnyside 91El Elementary School
- Taylor View 91Jh Middle School
- Idaho Falls 91HS High School
Utilities
- Forced Air Heating and Cooling System
- Heating System Uses Natural Gas
- Gas Water Heater
Additional Features
- Covered patio or porch
- Property is near a golf course
Listing and Financial Details
- Exclusions: Sellers Personal Property
Community Details
Overview
- Built by Harvest Homes
- Sandcreek Estates Subdivision
Amenities
- Common Area
Ownership History
Purchase Details
Similar Homes in Idaho Falls, ID
Home Values in the Area
Average Home Value in this Area
Purchase History
| Date | Type | Sale Price | Title Company |
|---|---|---|---|
| Quit Claim Deed | -- | Titleone |
Mortgage History
| Date | Status | Loan Amount | Loan Type |
|---|---|---|---|
| Open | $610,215 | New Conventional | |
| Previous Owner | $578,239 | New Conventional |
Property History
| Date | Event | Price | Change | Sq Ft Price |
|---|---|---|---|---|
| 07/29/2025 07/29/25 | Price Changed | $699,900 | -4.8% | $153 / Sq Ft |
| 07/18/2025 07/18/25 | Price Changed | $735,000 | -2.0% | $161 / Sq Ft |
| 06/30/2025 06/30/25 | Price Changed | $749,900 | -2.6% | $164 / Sq Ft |
| 06/05/2025 06/05/25 | Price Changed | $769,900 | +2.7% | $168 / Sq Ft |
| 06/05/2025 06/05/25 | For Sale | $750,000 | +7.9% | $164 / Sq Ft |
| 12/17/2024 12/17/24 | Sold | -- | -- | -- |
| 11/20/2024 11/20/24 | Pending | -- | -- | -- |
| 11/17/2024 11/17/24 | For Sale | $695,000 | -- | $152 / Sq Ft |
Tax History Compared to Growth
Tax History
| Year | Tax Paid | Tax Assessment Tax Assessment Total Assessment is a certain percentage of the fair market value that is determined by local assessors to be the total taxable value of land and additions on the property. | Land | Improvement |
|---|---|---|---|---|
| 2024 | $6,631 | $806,738 | $103,939 | $702,799 |
| 2023 | $3,971 | $658,561 | $116,771 | $541,790 |
| 2022 | $52 | $76,749 | $76,749 | $0 |
Agents Affiliated with this Home
-
T
Seller's Agent in 2025
Tonya Bunnell
Silvercreek Realty Group
(208) 234-9696
89 Total Sales
-

Seller's Agent in 2024
Becca Anderson
Evolv Brokerage
(208) 390-2523
63 Total Sales
Map
Source: Snake River Regional MLS
MLS Number: 2172176
APN: RPA2950002016O
- 1342 10th St
- 1185 Bower Dr
- 1385 Terry Dr
- 1185 S 15th E
- 1265 10th St
- 1020 Koster Ave
- TBD N 15th E
- 1449 Fairmont Dr
- 1367 Homer Ave
- 900 Stanger Ave
- 3237 E Reynard Ln
- 1447 Stanger Dr
- 1316 S Woodruff Ave
- 1452 S Woodruff Ave
- 1518 S Woodruff Ave
- 1080 9th St
- 1353 S Woodruff Ave
- 1044 Westergard Ave
- 1788 Gallup St
- 1376 Three Fountains Dr Unit 78






