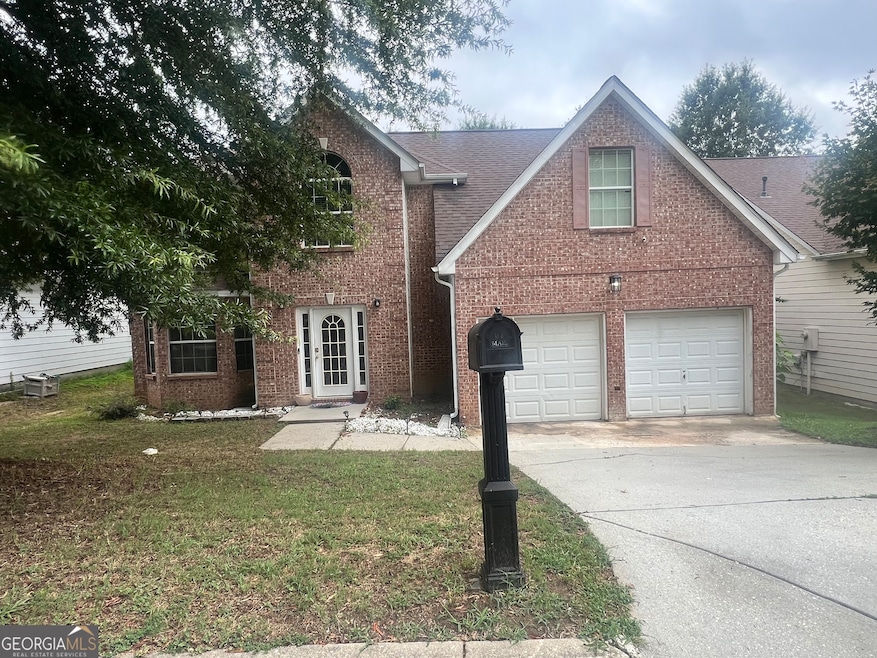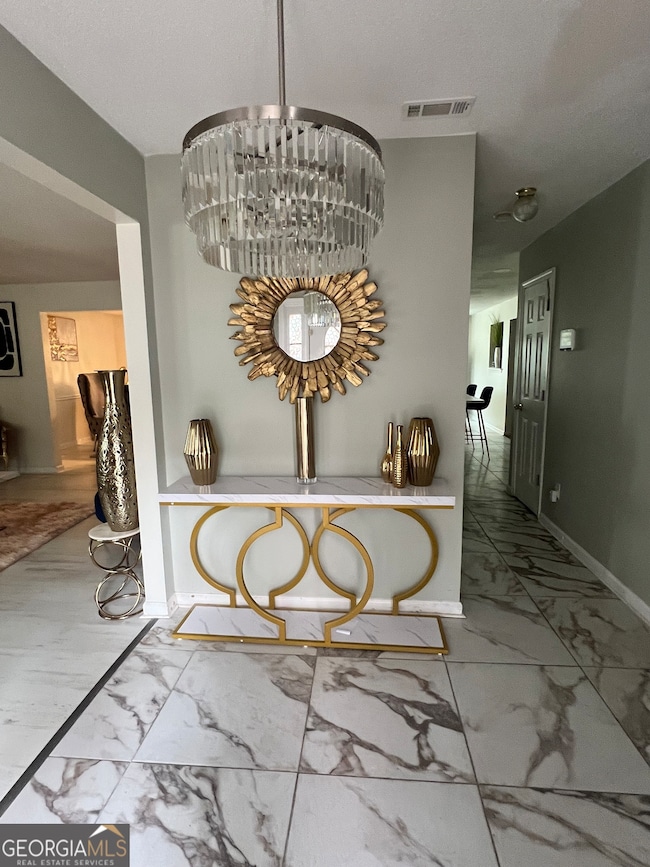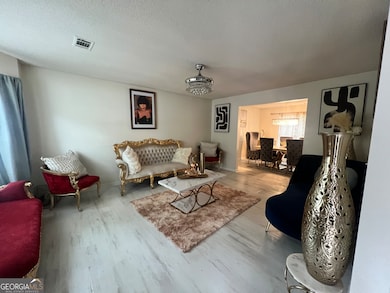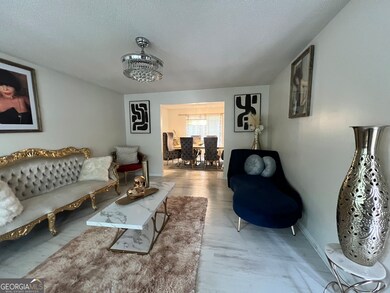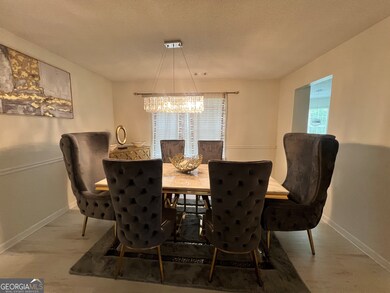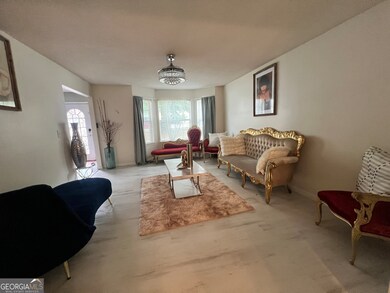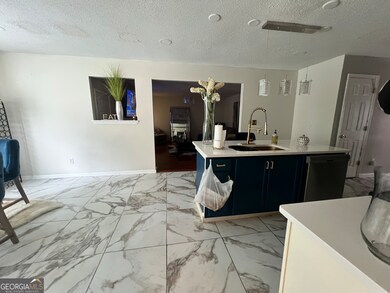1574 Rice Square Lithonia, GA 30058
Highlights
- A-Frame Home
- Bonus Room
- Soaking Tub
- 1 Fireplace
- Community Pool
- Laundry closet
About This Home
Welcome home. Don't miss this immaculate and beautifully upgraded 4-bedroom, 2.5-bath home nestled in the desirable Greystone Woods community. This elegant brick-front residence offers 2,558 sq ft of refined living space, featuring a formal dining room and a spacious open-concept family room that flows effortlessly into the kitchen-perfect for entertaining and everyday comfort. Upgrades are found throughout the home, including modern lighting fixtures, stylish finishes, and updated systems. Upstairs, retreat to the oversized owner's suite with dual closets and a luxurious en-suite bath with a soaking tub and separate shower. The secondary bedrooms offer ample space and natural light, while the upstairs laundry adds everyday convenience. Step outside to enjoy a fenced backyard oasis, ideal for relaxing or hosting weekend gatherings. Located in a peaceful, well-kept neighborhood with easy access to shopping, parks, and schools. Owner is willing to rent fully furnished if needed for an additional fee.
Home Details
Home Type
- Single Family
Est. Annual Taxes
- $3,858
Year Built
- Built in 2004
Parking
- Garage
Home Design
- A-Frame Home
- Brick Exterior Construction
- Composition Roof
- Vinyl Siding
Interior Spaces
- 2,558 Sq Ft Home
- 2-Story Property
- Furnished or left unfurnished upon request
- 1 Fireplace
- Bonus Room
- Laundry closet
Kitchen
- Oven or Range
- Dishwasher
Bedrooms and Bathrooms
- 4 Bedrooms
- Soaking Tub
Schools
- Princeton Elementary School
- Stephenson Middle School
- Stephenson High School
Additional Features
- 0.25 Acre Lot
- Central Heating and Cooling System
Listing and Financial Details
- Security Deposit $2,500
- 12-Month Minimum Lease Term
- $50 Application Fee
Community Details
Overview
- Property has a Home Owners Association
- Greystone Subdivision
Recreation
- Community Pool
Pet Policy
- No Pets Allowed
Map
Source: Georgia MLS
MLS Number: 10578856
APN: 16-163-01-019
- 1306 Kala Dr
- 1343 Alice Ave
- 1118 Old Greystone Dr
- 1777 Cutters Mill Way
- 1082 Old Greystone Dr
- 1793 Cutters Mill Way
- 7256 Wheeler Trail
- 2114 Mulberry Ln Unit 2
- 7211 Wheeler Trail
- 1639 Stephenson Rd
- 1071 Kingsley Creek
- 1071 Kingsley Creek Unit LOT 18
- 1059 Kingsley Creek Unit LOT 16
- 1059 Kingsley Creek
- 1059 Kingsley Way
- 1083 Kingsley Way Unit LOT 20
- 1083 Kingsley Way
- 1095 Kingsley Way
- 1095 Kingsley Way Unit LOT 22
- 1089 Kingsley Way Unit LOT 21
- 1286 Live Oak Terrace
- 7200 Brushwood Bend
- 1234 Justin Ln
- 7124 Timberland Trail
- 1199 Leslie Place
- 492 Stonemill Manor
- 1752 Spring Hill Cove
- 632 Kilkenny Cir
- 7266 Monterey Ave
- 6884 Gallier St
- 6956 Rogers Point
- 7355 Drake Ave
- 1098 Deshon Trail
- 851 Plumbridge Ct
- 7447 Edenberry Way
- 6856 Gallier St
- 627 Stonemill Manor
- 893 Timbervale Ln
- 1188 Wildwood Trace Unit B
- 810 Kilkenny Cir
