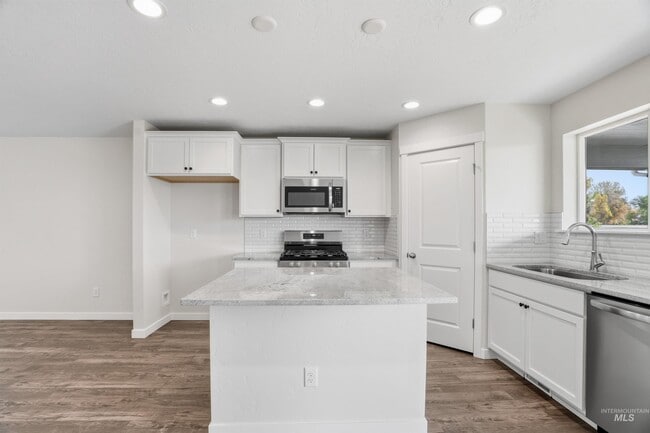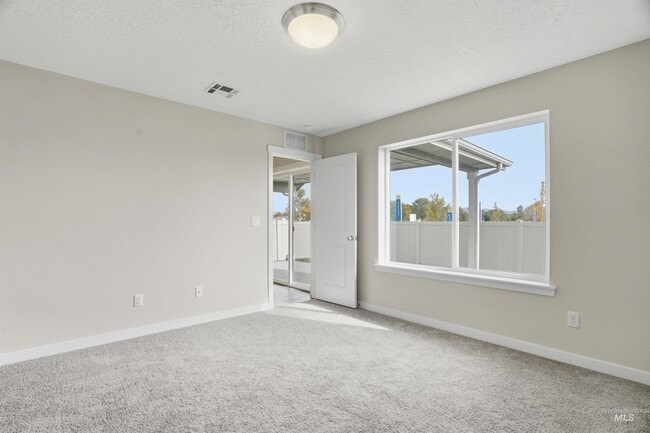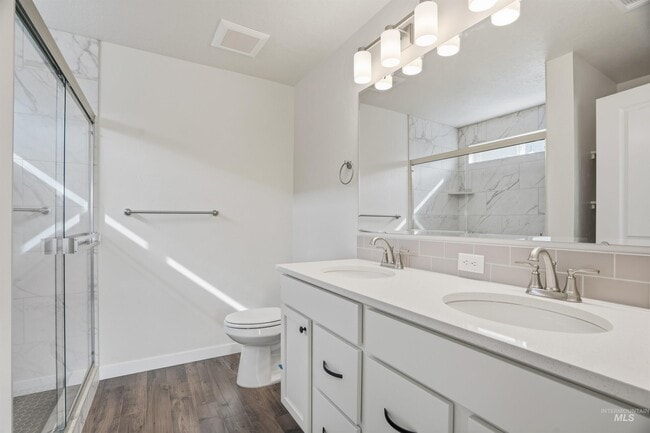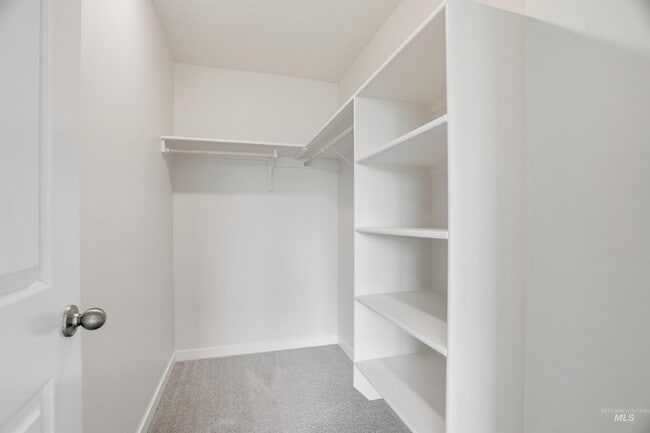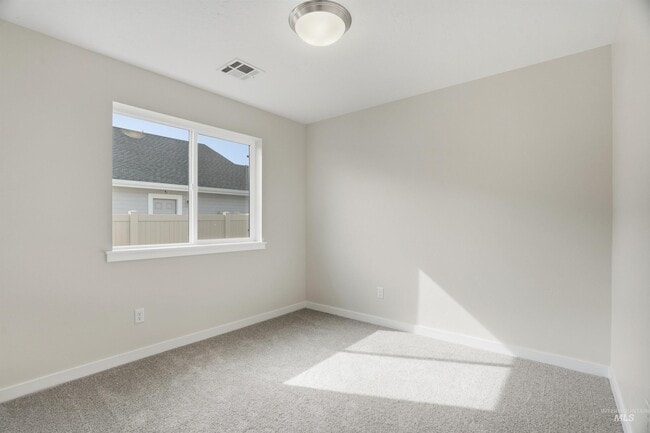
Estimated payment $2,435/month
Highlights
- New Construction
- 1-Story Property
- 5-minute walk to Seabree park
About This Home
Ask about our 3.99 rate or $35k promo your way. Ask a Sales Specialist for details! The Evergreen is a charming 1.5-Story home of well-designed space. You’ll love the bright and open floorplan layout, where the kitchen is the heart of the home, overlooking the dining area and the great room. The bonus room on the upper level is extremely versatile and can be used as a guest room, home office, playroom, media room, or anything you can imagine! This home is to be built, providing you the opportunity to make all the selections! Photos are of a similar home. This home is HERS and Energy Star rated with annual energy savings!
Builder Incentives
Save Up to $25K on Move-In Ready Homes & Up to $20K on To-Be-Built Homes
First Responders, Medical Healthcare, EMS, Firefighters, Law Enforcement, Active and Retired Military get $2,500 towards the purchase of their new home.
Sales Office
All tours are by appointment only. Please contact sales office to schedule.
Home Details
Home Type
- Single Family
HOA Fees
- $50 Monthly HOA Fees
Parking
- 2 Car Garage
Home Design
- New Construction
Interior Spaces
- 1-Story Property
Bedrooms and Bathrooms
- 3 Bedrooms
- 2 Full Bathrooms
Map
Other Move In Ready Homes in Silverstone North
About the Builder
- TBD Lot 7 H Oregon Ave
- 0 Tbd Lot 7 Oregon Ave
- TBD Lot 3 H Oregon Ave
- 0 Tbd Lot 8 Oregon Ave
- 0 Tbd Lot3 Oregon Ave Unit 98965623
- 0 Tbd Lot 4 Oregon Ave
- TBD Lot 8 H Oregon Ave
- TBD Lot 4 H Oregon Ave
- TBD Lot 5 H Oregon Ave
- 0 Ave
- 0 Tbd Lot 10 Oregon Ave
- TBD Lot 9 H Oregon Ave
- 0 Tbd Lot 11 Oregon Ave
- 0 Tbd Lot 5 Oregon Ave
- TBD Lot 10 H Oregon Ave
- 1605 Main St
- TBD E Ustick Rd
- TBD Foggy Ln - Lot B
- 0 Specht Ave
- 0 W Chicago St

