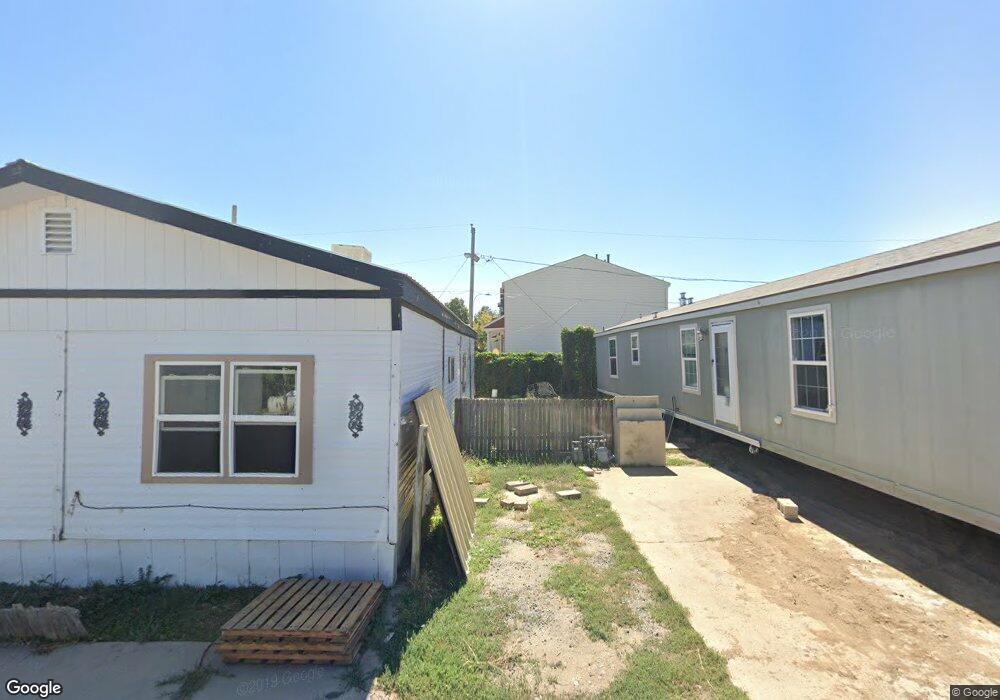15743 E 13th Place Aurora, CO 80011
Laredo Highline NeighborhoodEstimated Value: $259,669 - $273,000
3
Beds
3
Baths
1,100
Sq Ft
$244/Sq Ft
Est. Value
About This Home
This home is located at 15743 E 13th Place, Aurora, CO 80011 and is currently estimated at $268,667, approximately $244 per square foot. 15743 E 13th Place is a home located in Arapahoe County with nearby schools including Laredo Elementary School, East Middle School, and Hinkley High School.
Ownership History
Date
Name
Owned For
Owner Type
Purchase Details
Closed on
Jul 15, 2021
Sold by
Ortega Kevin Uriel Yermo
Bought by
Goudy Madeline Ashley
Current Estimated Value
Home Financials for this Owner
Home Financials are based on the most recent Mortgage that was taken out on this home.
Original Mortgage
$223,100
Outstanding Balance
$202,614
Interest Rate
2.96%
Mortgage Type
New Conventional
Estimated Equity
$66,053
Purchase Details
Closed on
Mar 11, 2019
Sold by
Thong Mui Nhi
Bought by
Ortega Kevin Uriel Yermo
Home Financials for this Owner
Home Financials are based on the most recent Mortgage that was taken out on this home.
Original Mortgage
$9,021
Interest Rate
4.4%
Mortgage Type
Stand Alone Second
Purchase Details
Closed on
Mar 24, 2000
Sold by
Barragan Estela
Bought by
Thong Mui Nhi
Home Financials for this Owner
Home Financials are based on the most recent Mortgage that was taken out on this home.
Original Mortgage
$40,000
Interest Rate
8.37%
Purchase Details
Closed on
Feb 27, 1998
Sold by
Varenhorst Gene
Bought by
Barragan Estela
Home Financials for this Owner
Home Financials are based on the most recent Mortgage that was taken out on this home.
Original Mortgage
$51,300
Interest Rate
7.01%
Mortgage Type
FHA
Purchase Details
Closed on
Aug 1, 1983
Sold by
Conversion Arapco
Bought by
Conversion Arapco
Purchase Details
Closed on
Jul 1, 1977
Sold by
Conversion Arapco
Bought by
Conversion Arapco
Purchase Details
Closed on
Jul 4, 1776
Bought by
Conversion Arapco
Create a Home Valuation Report for This Property
The Home Valuation Report is an in-depth analysis detailing your home's value as well as a comparison with similar homes in the area
Home Values in the Area
Average Home Value in this Area
Purchase History
| Date | Buyer | Sale Price | Title Company |
|---|---|---|---|
| Goudy Madeline Ashley | $230,000 | Homestead Title And Escrow | |
| Ortega Kevin Uriel Yermo | $186,000 | Homestead Title & Escrow | |
| Thong Mui Nhi | $78,000 | -- | |
| Barragan Estela | $52,500 | Stewart Title | |
| Conversion Arapco | -- | -- | |
| Conversion Arapco | -- | -- | |
| Conversion Arapco | -- | -- |
Source: Public Records
Mortgage History
| Date | Status | Borrower | Loan Amount |
|---|---|---|---|
| Open | Goudy Madeline Ashley | $223,100 | |
| Previous Owner | Ortega Kevin Uriel Yermo | $9,021 | |
| Previous Owner | Thong Mui Nhi | $40,000 | |
| Previous Owner | Barragan Estela | $51,300 |
Source: Public Records
Tax History Compared to Growth
Tax History
| Year | Tax Paid | Tax Assessment Tax Assessment Total Assessment is a certain percentage of the fair market value that is determined by local assessors to be the total taxable value of land and additions on the property. | Land | Improvement |
|---|---|---|---|---|
| 2024 | $1,405 | $15,122 | -- | -- |
| 2023 | $1,405 | $15,122 | $0 | $0 |
| 2022 | $1,325 | $13,198 | $0 | $0 |
| 2021 | $1,368 | $13,198 | $0 | $0 |
| 2020 | $1,288 | $12,370 | $0 | $0 |
| 2019 | $1,281 | $12,370 | $0 | $0 |
| 2018 | $933 | $8,820 | $0 | $0 |
| 2017 | $811 | $8,820 | $0 | $0 |
| 2016 | $502 | $5,342 | $0 | $0 |
| 2015 | $484 | $5,342 | $0 | $0 |
| 2014 | -- | $2,484 | $0 | $0 |
| 2013 | -- | $2,480 | $0 | $0 |
Source: Public Records
Map
Nearby Homes
- 15777 E 13th Place
- 15775 E 13th Place
- 15771 E 13th Place Unit C34
- 15703 E 13th Place Unit 1A
- 15141 E Security Way
- 1074 N Joplin St Unit 5
- 1063 N Joplin St Unit 2
- 1053 N Joplin St Unit 1
- 16211 E 17th Place Unit C
- 1435 Norfolk St
- 16291 E 11th Ave
- 1449 Norfolk St
- 15195 E 16th Place Unit 104
- 15195 E 16th Place Unit 204
- 16333 E 17th Place Unit D
- 16353 E 17th Place Unit C
- 808 Idalia St
- 16485 E 17th Place Unit D
- 1776 Fraser Ct
- 14701 E Colfax Ave Unit B-115
- 15739 E 13th Place Unit B18
- 15741 E 13th Place Unit B19
- 15737 E 13th Place
- 15735 E 13th Place Unit B16
- 15745 E 13th Place Unit B21
- 15733 E 13th Place
- 15747 E 13th Place Unit B22
- 15731 E 13th Place Unit B14
- 15729 E 13th Place
- 15749 E 13th Place Unit B23
- 15779 E 13th Place Unit C38
- 15781 E 13th Place Unit C39
- 15727 E 13th Place
- 15783 E 13th Place
- 15773 E 13th Place Unit C35
- 15725 E 13th Place Unit B11
- 15769 E 13th Place Unit C33
- 15769 E 13th Place Unit C
- 15789 E 13th Place
- 15723 E 13th Place Unit B10
