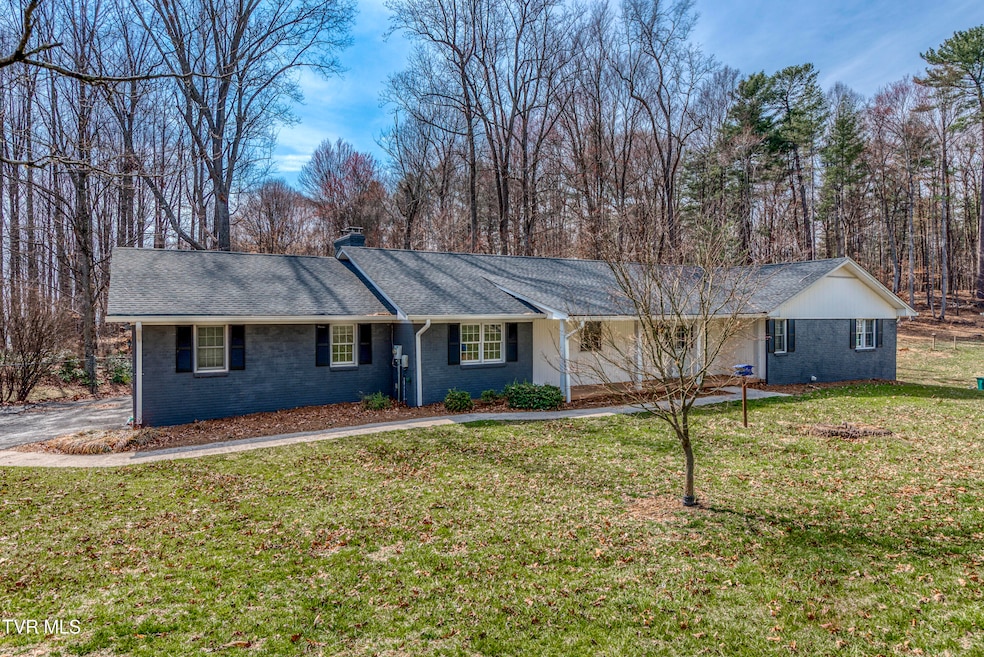
15743 Monticello Dr Bristol, VA 24202
Highlights
- Deck
- Ranch Style House
- Double Oven
- High Point Elementary School Rated A-
- No HOA
- Rear Porch
About This Home
As of August 2025*Back on the market. Contract fell through due to sale of buyers home.* Come check out this beautiful 3 bedroom 3 full bathroom home! The main level includes a large living room, den, dining room, and a spacious kitchen. Master bedroom with a full bathroom and walk in closet, two additional bedrooms and full bathroom are on the main level as well. The finished basement provides lots of additional space including a bar, laundry room, and full bathroom. The unfinished part of the basement is a nice storage area. The back yard is fenced in and has a deck and a covered patio. Beautiful view and privacy from the back yard. Two car attached garage and one drive under garage. Located close to everything with no city taxes. *buyers/buyer's agent to verify all information*
Last Agent to Sell the Property
Matt Smith Realty License #337117 Listed on: 06/24/2025
Last Buyer's Agent
Non Member
Non Member
Home Details
Home Type
- Single Family
Est. Annual Taxes
- $1,389
Year Built
- Built in 1950
Lot Details
- 0.54 Acre Lot
- Back Yard Fenced
- Cleared Lot
- Property is in average condition
Parking
- 2 Car Garage
- Driveway
Home Design
- Ranch Style House
- Brick Exterior Construction
- Block Foundation
- Shingle Roof
- Composition Roof
Interior Spaces
- Bar
- Paneling
- Insulated Windows
- Living Room with Fireplace
- Fire and Smoke Detector
- Finished Basement
Kitchen
- Eat-In Kitchen
- Double Oven
- Cooktop
- Microwave
- Dishwasher
Flooring
- Laminate
- Tile
Bedrooms and Bathrooms
- 3 Bedrooms
- 3 Full Bathrooms
Laundry
- Laundry Room
- Washer and Electric Dryer Hookup
Outdoor Features
- Deck
- Patio
- Rear Porch
Schools
- High Point Elementary School
- Wallace Middle School
- John S. Battle High School
Utilities
- Cooling Available
- Heat Pump System
- Septic Tank
- Cable TV Available
Community Details
- No Home Owners Association
- Lowry Hills Subdivision
- FHA/VA Approved Complex
Listing and Financial Details
- Assessor Parcel Number 142b2 3 6 029208
Ownership History
Purchase Details
Home Financials for this Owner
Home Financials are based on the most recent Mortgage that was taken out on this home.Similar Homes in Bristol, VA
Home Values in the Area
Average Home Value in this Area
Purchase History
| Date | Type | Sale Price | Title Company |
|---|---|---|---|
| Deed | $345,000 | Investors Title Insurance |
Mortgage History
| Date | Status | Loan Amount | Loan Type |
|---|---|---|---|
| Open | $200,000 | New Conventional | |
| Previous Owner | $225,000 | New Conventional |
Property History
| Date | Event | Price | Change | Sq Ft Price |
|---|---|---|---|---|
| 08/04/2025 08/04/25 | Sold | $345,000 | -4.1% | $96 / Sq Ft |
| 07/02/2025 07/02/25 | Pending | -- | -- | -- |
| 06/24/2025 06/24/25 | For Sale | $359,900 | 0.0% | $100 / Sq Ft |
| 04/19/2025 04/19/25 | Pending | -- | -- | -- |
| 04/03/2025 04/03/25 | Price Changed | $359,900 | -5.3% | $100 / Sq Ft |
| 03/28/2025 03/28/25 | For Sale | $379,900 | 0.0% | $106 / Sq Ft |
| 03/18/2025 03/18/25 | Pending | -- | -- | -- |
| 03/15/2025 03/15/25 | Price Changed | $379,900 | -2.3% | $106 / Sq Ft |
| 03/15/2025 03/15/25 | For Sale | $389,000 | -- | $109 / Sq Ft |
Tax History Compared to Growth
Tax History
| Year | Tax Paid | Tax Assessment Tax Assessment Total Assessment is a certain percentage of the fair market value that is determined by local assessors to be the total taxable value of land and additions on the property. | Land | Improvement |
|---|---|---|---|---|
| 2025 | $1,389 | $371,400 | $30,000 | $341,400 |
| 2024 | $1,389 | $231,500 | $30,000 | $201,500 |
| 2023 | $1,389 | $231,500 | $30,000 | $201,500 |
| 2022 | $1,389 | $231,500 | $30,000 | $201,500 |
| 2021 | $1,389 | $231,500 | $30,000 | $201,500 |
| 2019 | $1,275 | $202,300 | $30,000 | $172,300 |
| 2018 | $1,275 | $202,300 | $30,000 | $172,300 |
| 2017 | $1,275 | $202,300 | $30,000 | $172,300 |
| 2016 | $1,293 | $205,300 | $25,000 | $180,300 |
| 2015 | $1,293 | $205,300 | $25,000 | $180,300 |
| 2014 | $1,293 | $205,300 | $25,000 | $180,300 |
Agents Affiliated with this Home
-
AMANDA VANCE
A
Seller's Agent in 2025
AMANDA VANCE
Matt Smith Realty
(276) 608-0965
51 Total Sales
-
N
Buyer's Agent in 2025
Non Member
Non Member
Map
Source: Tennessee/Virginia Regional MLS
MLS Number: 9977305
APN: 142B2-3-6
- 21694 Plantation Rd
- TBD Mount Vernon Cir
- TBD Tbd Prospect Place Unit # Lot 177
- TBD Tbd Prospect Place Unit # Lot 176
- TBD Tbd Prospect Place Unit # Lot 178
- Tbd Prospect Place Unit Lot 176
- Tbd Prospect Place Unit Lot 178
- Tbd Prospect Place Unit Lot 177
- LOT 160 Virginia Trail
- TBD Virginia Trail Unit Lot 4
- TBD Tbd Exclamation Point Unit # Lot 181
- Tbd Exclamation Point Unit Lot 195
- Tbd Exclamation Point
- Tbd Exclamation Point Unit Lot 187
- Tbd Exclamation Point Unit Lot 183
- Tbd Exclamation Point Unit Lot 181
- Tbd Exclamation Point Unit Lot 185
- Tbd Exclamation Point Unit Lot 182
- Tbd Exclamation Point Unit Lot 188
- Tbd Scenic Way Unit Lot 190






