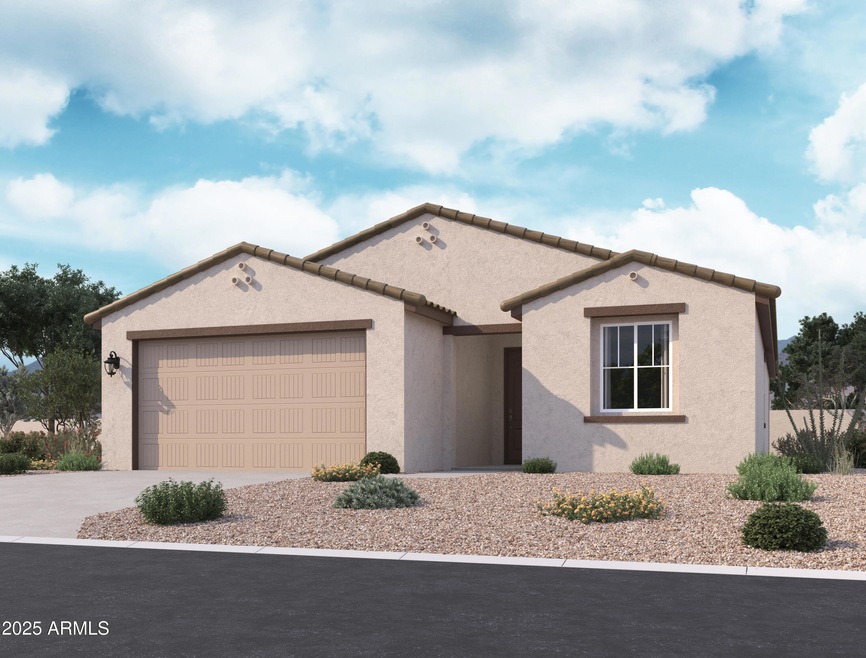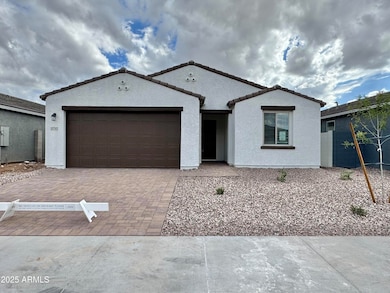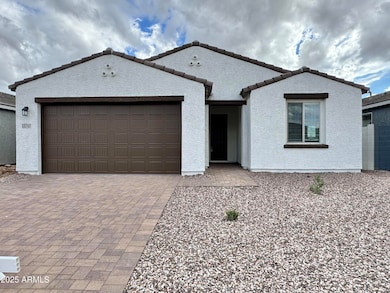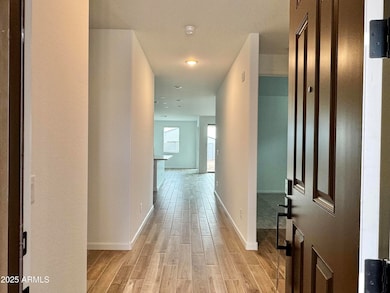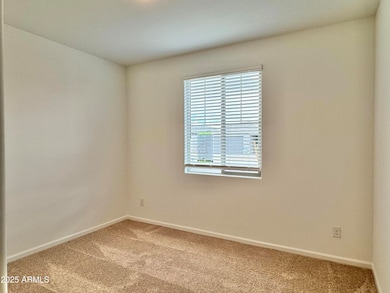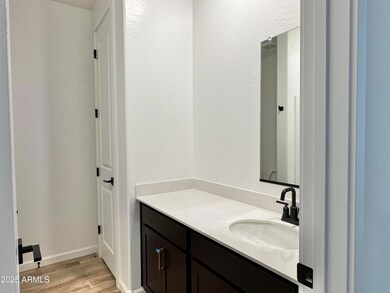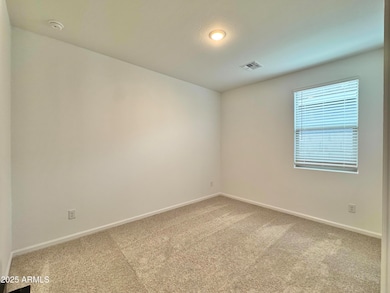15743 W Camden Ave Waddell, AZ 85355
Estimated payment $2,517/month
Highlights
- Spanish Architecture
- Covered Patio or Porch
- Double Pane Windows
- Sonoran Heights Middle School Rated A-
- Eat-In Kitchen
- Dual Vanity Sinks in Primary Bathroom
About This Home
Welcome to Stonebridge Manor - Waddell's Premier New Community!
Discover the Marigold floorplan - a thoughtfully designed 1,777 sq. ft. home featuring 3 bedrooms, a den, and 2 bathrooms providing ample space for both relaxation and entertainment. Enjoy luxury touches throughout, including 8' doors, a 4-panel center sliding glass door, and plank tile flooring in main living areas. The kitchen is a true standout, featuring 42-inch espresso colored shaker-style cabinets, sleek gold hardware, 3X12 ceramic white backsplash and a pristine white quartz countertop. Step inside to discover an open-concept, split floorplan with two bedrooms situated at the front of the home and the primary suite tucked away at the rear for added privacy and peace. This design offers an ideal balance of comfort and functionality. Matte black fixtures in the bathrooms add a modern touch, while the white sand quartz countertops keep for a cohesive look throughout. Once your met outside enjoy a covered patio and beautifully finished paver driveway and entry, perfect for Arizona living. The home comes move in ready - soft water loop, blinds throughout, garage door opener, plush carpet and additional bonus den! This move-in ready with every detail designed for comfort and stylethe Marigold is your perfect next home!
Home Details
Home Type
- Single Family
Est. Annual Taxes
- $140
Year Built
- Built in 2025 | Under Construction
Lot Details
- 6,250 Sq Ft Lot
- Desert faces the front of the property
- Block Wall Fence
- Front Yard Sprinklers
HOA Fees
- $112 Monthly HOA Fees
Parking
- 2 Car Garage
Home Design
- Spanish Architecture
- Wood Frame Construction
- Tile Roof
- Stucco
Interior Spaces
- 1,777 Sq Ft Home
- 1-Story Property
- Ceiling height of 9 feet or more
- Double Pane Windows
- Vinyl Clad Windows
Kitchen
- Eat-In Kitchen
- Breakfast Bar
- Built-In Microwave
- Kitchen Island
Bedrooms and Bathrooms
- 3 Bedrooms
- 2 Bathrooms
- Dual Vanity Sinks in Primary Bathroom
Schools
- Rancho Gabriela Elementary School
- Sonoran Heights Middle School
- Shadow Ridge High School
Utilities
- Evaporated cooling system
- Central Air
- Heating Available
- High Speed Internet
- Cable TV Available
Additional Features
- North or South Exposure
- Covered Patio or Porch
Listing and Financial Details
- Tax Lot 25
- Assessor Parcel Number 501-41-091
Community Details
Overview
- Association fees include ground maintenance
- City Property Manage Association, Phone Number (602) 437-4777
- Built by Ashton Woods
- Stonebridge Manor Subdivision, Marigold Floorplan
Recreation
- Community Playground
- Bike Trail
Map
Home Values in the Area
Average Home Value in this Area
Tax History
| Year | Tax Paid | Tax Assessment Tax Assessment Total Assessment is a certain percentage of the fair market value that is determined by local assessors to be the total taxable value of land and additions on the property. | Land | Improvement |
|---|---|---|---|---|
| 2025 | $140 | $1,355 | $1,355 | -- |
| 2024 | -- | $689 | $689 | -- |
| 2023 | -- | -- | -- | -- |
Property History
| Date | Event | Price | List to Sale | Price per Sq Ft | Prior Sale |
|---|---|---|---|---|---|
| 11/04/2025 11/04/25 | Sold | $452,990 | 0.0% | $255 / Sq Ft | View Prior Sale |
| 11/04/2025 11/04/25 | For Sale | $452,990 | 0.0% | $255 / Sq Ft | |
| 10/30/2025 10/30/25 | Off Market | $452,990 | -- | -- | |
| 10/22/2025 10/22/25 | Price Changed | $452,990 | +0.7% | $255 / Sq Ft | |
| 10/04/2025 10/04/25 | Price Changed | $449,990 | +1.1% | $253 / Sq Ft | |
| 09/27/2025 09/27/25 | For Sale | $444,990 | -- | $250 / Sq Ft |
Purchase History
| Date | Type | Sale Price | Title Company |
|---|---|---|---|
| Special Warranty Deed | $666,264 | Fidelity National Title Agency |
Source: Arizona Regional Multiple Listing Service (ARMLS)
MLS Number: 6880068
APN: 501-41-091
- 15728 W Camden Ave
- 15735 W Camden Ave
- 15736 W Camden Ave
- 15714 W Brown St
- 15740 W Camden Ave
- 15727 W Camden Ave
- 15731 W Brown St
- 15732 W Camden Ave
- 15723 W Brown St
- 15720 W Camden Ave
- 15722 W Brown St
- 15622 W Brown St
- 15734 W Brown St
- Marigold Plan at Stonebridge Manor - Retreat
- Opal RV Garage Plan at Stonebridge Manor - Sanctuary
- Lilac Plan at Stonebridge Manor - Retreat
- Larkspur Plan at Stonebridge Manor - Retreat
- Lavender Plan at Stonebridge Manor - Retreat
- Topaz Plan at Stonebridge Manor - Sanctuary
- Jade Plan at Stonebridge Manor - Sanctuary
