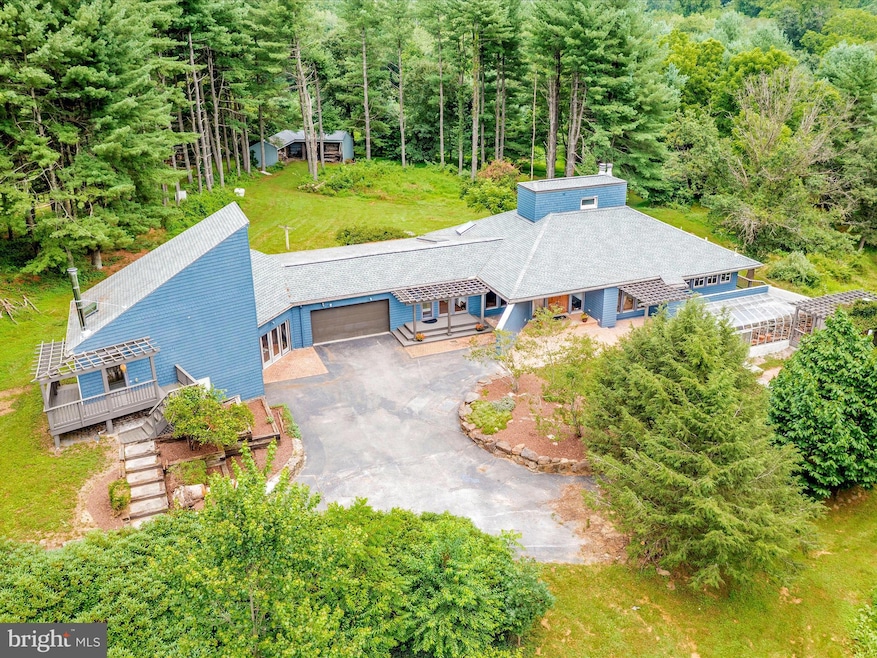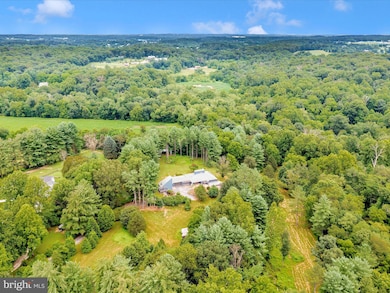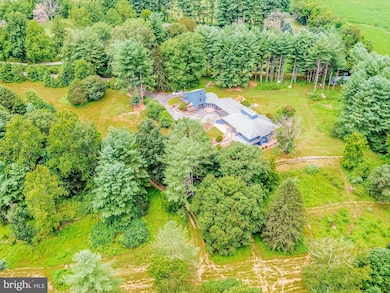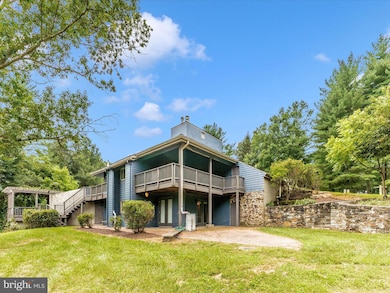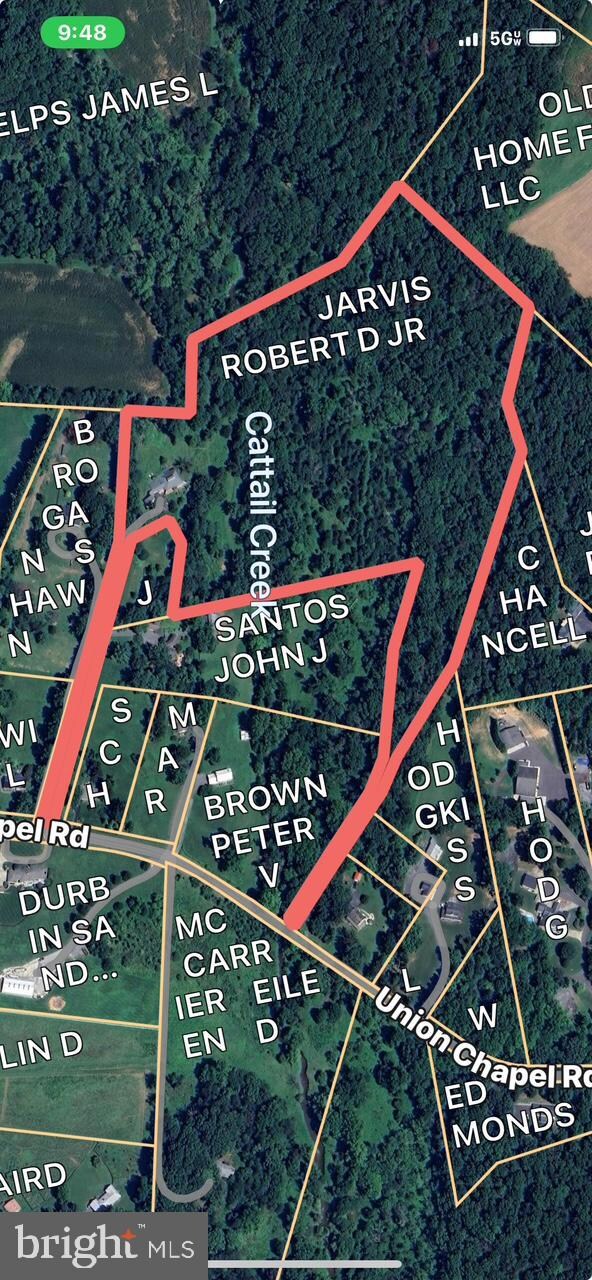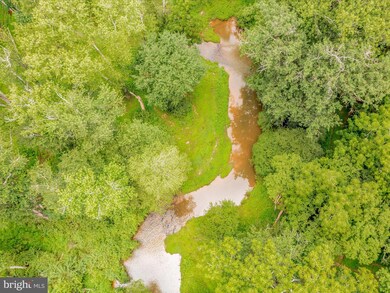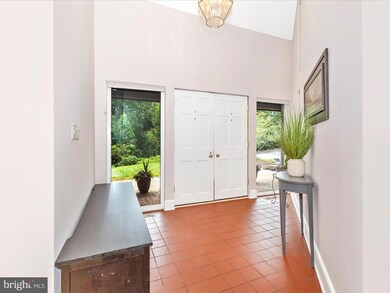15746 Union Chapel Rd Woodbine, MD 21797
Estimated payment $5,728/month
Highlights
- Greenhouse
- View of Trees or Woods
- Open Floorplan
- Bushy Park Elementary School Rated A
- 27.8 Acre Lot
- Deck
About This Home
Situated in the gently rolling hills of Western Howard County, this special 28 acre property will not disappoint the buyer that seeks a tranquil setting while having easy access to commuter routes to DC, Baltimore, Frederick and Annapolis. With Cattail Creek running through the property, wooded as well as open spaces, you will find peace and quiet at home. Eco-Conscious Buyers! Earth-Friendly Architecture Buyers! You could be the next steward of this “earth-friendly” home, an early iteration of contemporary organic architecture!
Are you interested in self-sustaining homesteading? Potential to live off-the-grid if need be while still availing yourself of all the convenience benefits of Howard County? Then you MUST, simply must tour 15746 Union Chapel, which leverages an earth berm design to create a passive solar house, an attached greenhouse offering buffer space, a solar thermal system, and a stack effect heating/cooling system incorporating a "heat sink" (southern rock exposure) and a cool northern forest glen. You will see all of these eco-friendly features in 15746 Union Chapel - and more! The floor plan offers flexibility and easy ability to expand. Unfinished space over single car garage could be a great home office, playhouse +++++ There is a whole house generator and new water heater! 6.8 +/- acres of the property are in Forest Conservation. There is no further subdivision potential. Adjoining 1+ acre buildable lot can be purchased as a package if interested. See MDHW2056126
Home Details
Home Type
- Single Family
Est. Annual Taxes
- $8,770
Year Built
- Built in 1980
Lot Details
- 27.8 Acre Lot
- Landscaped
- Extensive Hardscape
- Wooded Lot
- Backs to Trees or Woods
- Property is in very good condition
- Property is zoned RCDEO
Parking
- 3 Car Attached Garage
- Garage Door Opener
Property Views
- Woods
- Pasture
- Garden
Home Design
- Contemporary Architecture
- Shingle Roof
- Wood Siding
- Concrete Perimeter Foundation
- Stucco
- Cedar
Interior Spaces
- Property has 3 Levels
- Open Floorplan
- Wet Bar
- Central Vacuum
- Built-In Features
- Vaulted Ceiling
- Skylights
- 2 Fireplaces
- Double Pane Windows
- Window Treatments
- Palladian Windows
- Window Screens
- Sliding Doors
- Atrium Doors
- Insulated Doors
- Six Panel Doors
- Mud Room
- Family Room on Second Floor
- Sitting Room
- Living Room
- Dining Room
- Den
- Library
- Loft
- Game Room
- Workshop
- Solarium
- Storage Room
- Utility Room
- Storm Doors
- Finished Basement
Kitchen
- Country Kitchen
- Built-In Self-Cleaning Oven
- Cooktop
- Microwave
- Extra Refrigerator or Freezer
- Freezer
- Ice Maker
- Dishwasher
- Kitchen Island
- Upgraded Countertops
- Instant Hot Water
Flooring
- Solid Hardwood
- Tile or Brick
Bedrooms and Bathrooms
- En-Suite Bathroom
Laundry
- Laundry Room
- Laundry on main level
- Dryer
- Washer
Accessible Home Design
- Level Entry For Accessibility
Eco-Friendly Details
- Energy-Efficient Construction
- Energy-Efficient HVAC
- Heating system powered by passive solar
Outdoor Features
- Stream or River on Lot
- Deck
- Exterior Lighting
- Greenhouse
- Shed
Utilities
- Zoned Heating and Cooling
- Vented Exhaust Fan
- Geothermal Heating and Cooling
- Underground Utilities
- Well
- Water Conditioner
- On Site Septic
- Multiple Phone Lines
Community Details
- Property has a Home Owners Association
- Earle Properties, Inc. HOA
- Custom
Listing and Financial Details
- Tax Lot PAR A
- Assessor Parcel Number 1404314271
Map
Home Values in the Area
Average Home Value in this Area
Tax History
| Year | Tax Paid | Tax Assessment Tax Assessment Total Assessment is a certain percentage of the fair market value that is determined by local assessors to be the total taxable value of land and additions on the property. | Land | Improvement |
|---|---|---|---|---|
| 2025 | $9,114 | $726,900 | $339,600 | $387,300 |
| 2024 | $9,114 | $661,467 | $0 | $0 |
| 2023 | $8,588 | $596,033 | $0 | $0 |
| 2022 | $7,786 | $539,900 | $233,700 | $306,200 |
| 2021 | $7,315 | $522,533 | $0 | $0 |
| 2020 | $7,315 | $505,167 | $0 | $0 |
| 2019 | $7,079 | $487,800 | $220,200 | $267,600 |
| 2018 | $6,711 | $487,800 | $220,200 | $267,600 |
| 2017 | $6,686 | $487,800 | $0 | $0 |
| 2016 | -- | $488,500 | $0 | $0 |
| 2015 | -- | $476,933 | $0 | $0 |
| 2014 | -- | $465,367 | $0 | $0 |
Property History
| Date | Event | Price | List to Sale | Price per Sq Ft | Prior Sale |
|---|---|---|---|---|---|
| 09/24/2025 09/24/25 | Price Changed | $949,000 | -5.1% | $373 / Sq Ft | |
| 08/20/2025 08/20/25 | Price Changed | $1,000,000 | -9.1% | $393 / Sq Ft | |
| 07/11/2025 07/11/25 | For Sale | $1,100,000 | +29.4% | $433 / Sq Ft | |
| 10/12/2022 10/12/22 | Sold | $850,000 | +0.1% | $334 / Sq Ft | View Prior Sale |
| 09/15/2022 09/15/22 | Pending | -- | -- | -- | |
| 09/05/2022 09/05/22 | Price Changed | $849,500 | -5.1% | $334 / Sq Ft | |
| 08/16/2022 08/16/22 | Price Changed | $895,500 | -3.7% | $352 / Sq Ft | |
| 08/05/2022 08/05/22 | Price Changed | $929,500 | 0.0% | $366 / Sq Ft | |
| 08/05/2022 08/05/22 | For Sale | $929,500 | +9.4% | $366 / Sq Ft | |
| 08/03/2022 08/03/22 | Off Market | $850,000 | -- | -- | |
| 04/07/2022 04/07/22 | Pending | -- | -- | -- | |
| 03/31/2022 03/31/22 | For Sale | $949,999 | -- | $374 / Sq Ft |
Purchase History
| Date | Type | Sale Price | Title Company |
|---|---|---|---|
| Deed | $850,000 | -- |
Source: Bright MLS
MLS Number: MDHW2056122
APN: 04-314271
- 15740 Union Chapel Rd
- 15948 Union Chapel Rd
- 16013 Pheasant Ridge Ct
- 15300 Doe Hill Ct
- 16020 Fields End Ct
- 16005 Fields End Ct
- 16449 Ed Warfield Rd
- 2929 Hunt Valley Dr
- 15501 Bushy Tail Run
- 15606 Bushy Park Rd
- 0 Duvall Rd Unit MDHW2049414
- 3185 Florence Rd
- 15521 Foxpaw Trail NW
- 15207 Callaway Ct
- 2934 Route 97
- 3185 Jennings Chapel Rd
- 15124 Players Way
- 2686 Jennings Chapel Rd
- 2925 Route 97
- 3595 Willow Birch Dr
- 14260 Burntwoods Rd
- 14827 Old Frederick Rd
- 2793 Pfefferkorn Rd Unit D
- 1851 Florence Rd Unit A
- 2060 Flag Marsh Rd
- 3701 Damascus Rd
- 1812 Reading Ct
- 7430 Gaither Rd
- 8225 Hawkins Creamery Rd
- 1410 Woodenbridge Ln
- 8724 Hawkins Creamery Rd Unit B
- 13551 Triadelphia Mill Rd
- 11920 Frederick Rd
- 7420-7 Village Rd
- 201 Watersville Rd
- 712 Horpel Dr
- 26946 Ridge Rd
- 6270 Davis Rd
- 9632 Greenel Rd
- 25905 Ridge Manor Dr Unit C
