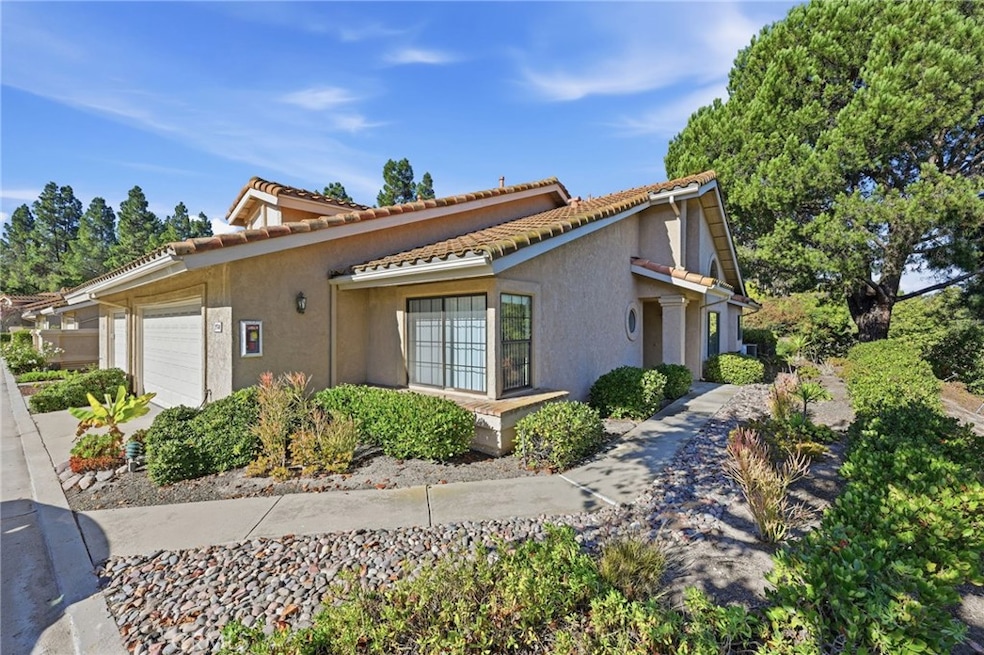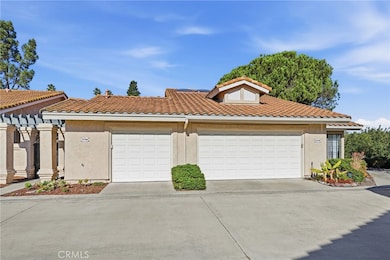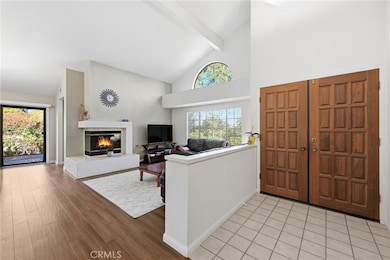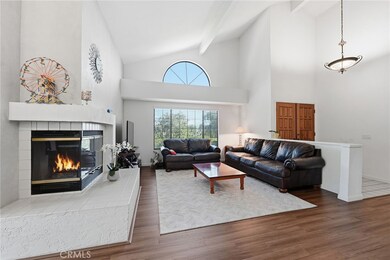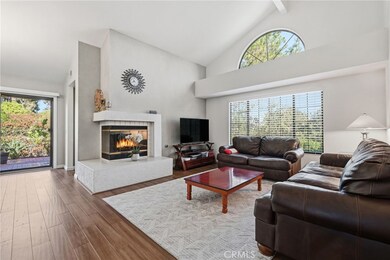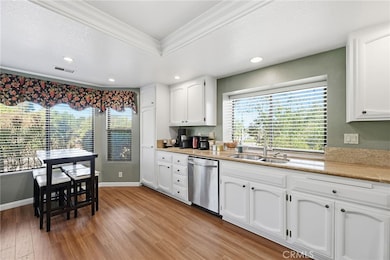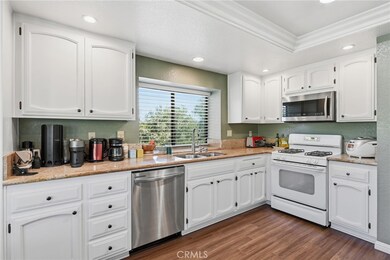15748 Via Calanova Unit LU98 San Diego, CA 92128
Rancho Bernardo NeighborhoodEstimated payment $5,678/month
Highlights
- Fitness Center
- Spa
- Clubhouse
- Highland Ranch Elementary School Rated A
- Mountain View
- Wood Flooring
About This Home
Welcome to 15748 Via Calanova — a charming and well-cared-for 2-bedroom, 2-bath end-unit home offering 1,467 sq. ft. of comfortable living space in the heart of Rancho Bernardo. This light-filled home shows true pride of ownership with spacious living areas, hard wood floors, vaulted ceilings, and a thoughtfully designed single-level floor plan. The inviting kitchen opens to a cozy breakfast nook, a dining room that opens up to the patio, a great living space, fireplace, perfect for relaxing or entertaining. The large Primary bedroom with it's own private sliding door to the patio. Enjoy the privacy, your patio offers a serene private retreat, where you can BBQ, while enjoying year-round San Diego sunsets, and dinners outside. Located across the street from Rancho Bernardo High School and within the highly sought-after Poway Unified School District, this home offers unbeatable convenience. The community is friendly and well-maintained, close to shopping, dining, golf, and scenic walking trails. Experience the perfect blend of comfort, location, and neighborhood charm. Your family will love spending time at the community Clubhouse, with two sparkling pools, basketball and tennis courts, relaxing spas, and plenty more to enjoy!
Listing Agent
Agencyone Inc Brokerage Phone: 760-224-8848 License #01513678 Listed on: 11/12/2025
Townhouse Details
Home Type
- Townhome
Est. Annual Taxes
- $6,612
Year Built
- Built in 1988
Lot Details
- End Unit
- 1 Common Wall
HOA Fees
Parking
- 2 Car Attached Garage
Property Views
- Mountain
- Meadow
- Park or Greenbelt
- Neighborhood
Home Design
- Entry on the 1st floor
Interior Spaces
- 1,467 Sq Ft Home
- 1-Story Property
- High Ceiling
- Living Room with Fireplace
- Dining Room
- Wood Flooring
Kitchen
- Breakfast Area or Nook
- Gas Oven
- Gas Range
- Microwave
- Dishwasher
- Granite Countertops
- Disposal
Bedrooms and Bathrooms
- 2 Main Level Bedrooms
- Walk-In Closet
- 2 Full Bathrooms
- Dual Vanity Sinks in Primary Bathroom
- Bathtub with Shower
- Walk-in Shower
Laundry
- Laundry Room
- Washer and Gas Dryer Hookup
Outdoor Features
- Spa
- Brick Porch or Patio
- Exterior Lighting
Location
- Suburban Location
Utilities
- Central Heating and Cooling System
- Water Heater
- Cable TV Available
Listing and Financial Details
- Tax Lot 8
- Tax Tract Number 11156
- Assessor Parcel Number 3134700808
- $32 per year additional tax assessments
Community Details
Overview
- Front Yard Maintenance
- 10 Units
- Property Advantage Association, Phone Number (760) 585-1700
- Bernardo Heights HOA
- Rancho Bernardo Subdivision
Amenities
- Community Barbecue Grill
- Clubhouse
Recreation
- Tennis Courts
- Sport Court
- Community Playground
- Fitness Center
- Community Pool
- Community Spa
- Dog Park
Map
Home Values in the Area
Average Home Value in this Area
Tax History
| Year | Tax Paid | Tax Assessment Tax Assessment Total Assessment is a certain percentage of the fair market value that is determined by local assessors to be the total taxable value of land and additions on the property. | Land | Improvement |
|---|---|---|---|---|
| 2025 | $6,612 | $603,497 | $279,229 | $324,268 |
| 2024 | $6,612 | $591,664 | $273,754 | $317,910 |
| 2023 | $6,470 | $580,064 | $268,387 | $311,677 |
| 2022 | $6,361 | $568,691 | $263,125 | $305,566 |
| 2021 | $6,277 | $557,541 | $257,966 | $299,575 |
| 2020 | $6,191 | $551,825 | $255,321 | $296,504 |
| 2019 | $6,029 | $541,006 | $250,315 | $290,691 |
| 2018 | $5,858 | $530,399 | $245,407 | $284,992 |
| 2017 | $83 | $520,000 | $240,596 | $279,404 |
| 2016 | $4,472 | $402,347 | $186,160 | $216,187 |
| 2015 | $4,406 | $396,304 | $183,364 | $212,940 |
| 2014 | $4,302 | $388,542 | $179,773 | $208,769 |
Property History
| Date | Event | Price | List to Sale | Price per Sq Ft |
|---|---|---|---|---|
| 11/12/2025 11/12/25 | For Sale | $860,000 | -- | $586 / Sq Ft |
Purchase History
| Date | Type | Sale Price | Title Company |
|---|---|---|---|
| Grant Deed | $520,000 | Fidelity National Title Co | |
| Grant Deed | $335,000 | California Title Company | |
| Interfamily Deed Transfer | -- | -- | |
| Deed | $179,900 | -- | |
| Deed | $155,000 | -- |
Mortgage History
| Date | Status | Loan Amount | Loan Type |
|---|---|---|---|
| Open | $468,000 | New Conventional | |
| Previous Owner | $268,000 | Purchase Money Mortgage |
Source: California Regional Multiple Listing Service (CRMLS)
MLS Number: OC25255411
APN: 313-470-08-08
- 12290 Corte Sabio Unit 3101
- 15617 Caldas de Reyes
- 15638 Royal Crown Row Unit 161
- 12152 Royal Birkdale Row Unit B
- 15905 Avenida Villaha Unit 80
- 15913 Avenida Villaha Unit 42
- 12122 Royal Birkdale Row Unit 403
- 12132 Royal Birkdale Row
- 15945 Avenida Villaha Unit 32
- 15389 Avenida Rorras
- 16182 Selva Dr
- 12105 View Pointe Row
- 12141 Iron View Row
- 16021 Pomerado Rd
- 15048 Avenida Venusto Unit 260
- 15032 Avenida Venusto Unit 179
- 12552 Lomica Dr
- 12059 Alta Carmel Ct Unit 167
- 12007 Alta Carmel Ct Unit 325
- 12047 Alta Carmel Ct Unit 189
- 12250 Corte Sabio Unit 2103
- 15928 Caminito Aire Puro
- 15605-15677 Avenida Alcachofa
- 12582 Calle Tamega Unit 102
- 12582 Calle Tamega Unit 103
- 12242 Paseo Lucido Unit D
- 12242 Paseo Lucido Unit C
- 12751 Gateway Park Rd
- 15086 Avenida Venusto Unit 218
- 12035 Alta Carmel Ct Unit 214
- 12730 Monte Vista Rd
- 12468 Horado Rd
- 16521 Calle Pulido
- 15993 Lofty Trail Dr
- 15865 Lofty Trail Dr
- 11203 Paseo Montanoso
- 11322 Redbud Ct
- 12235 Halle Way
- 12779 Calma Ct Unit ID1292594P
- 12010 Caminito Campana Unit 12010 Caminito Campana
