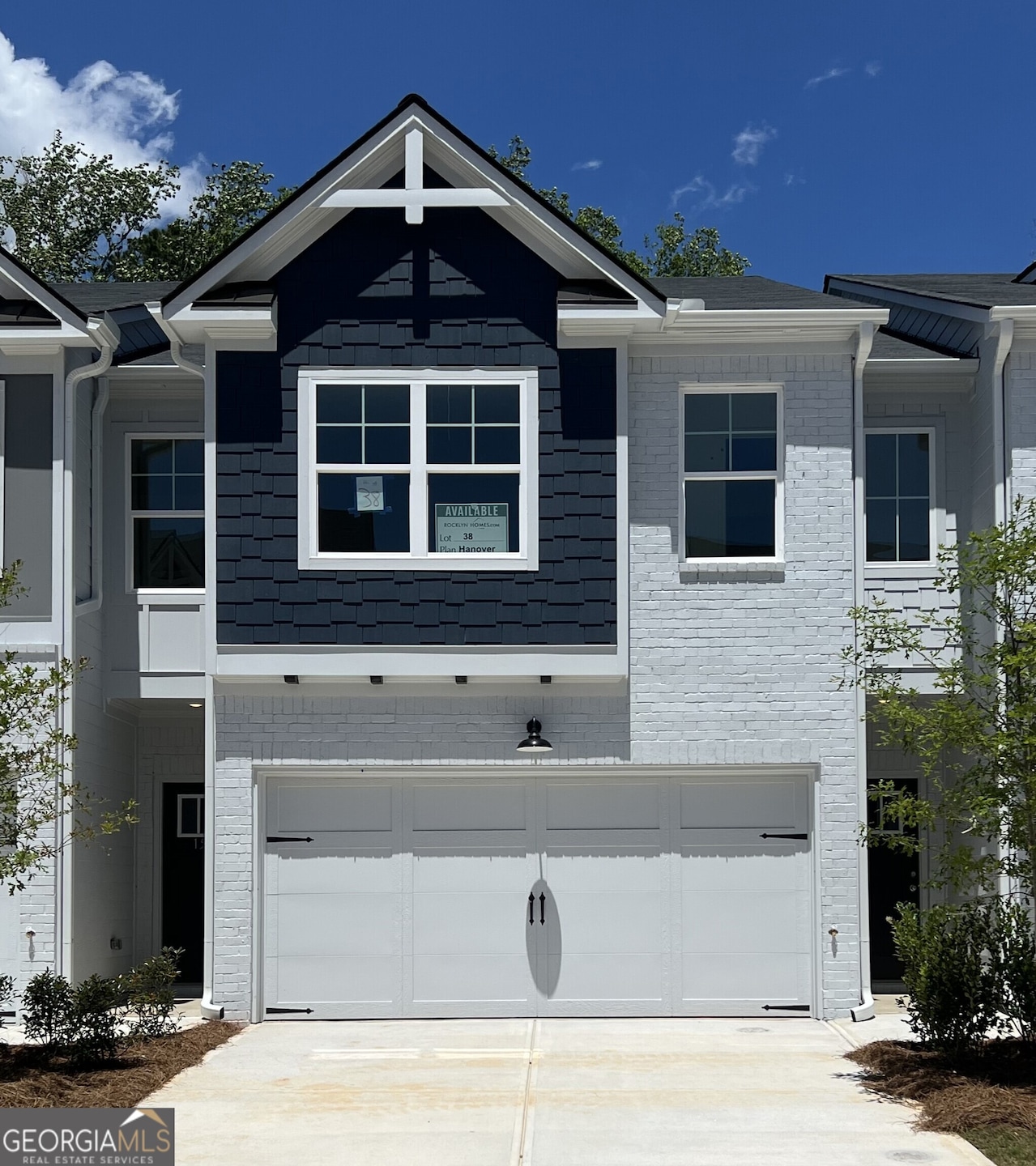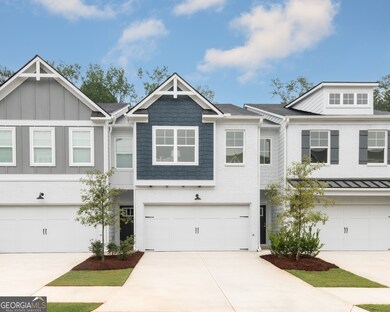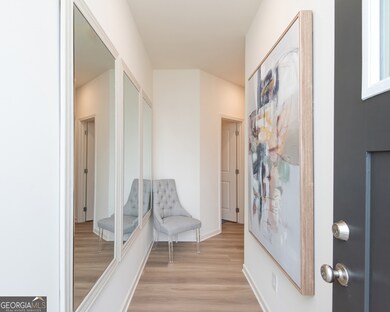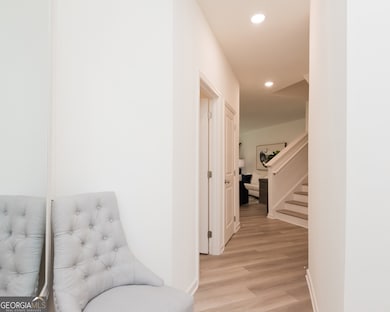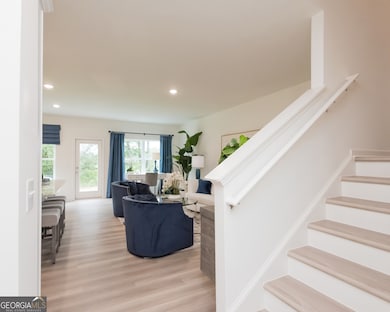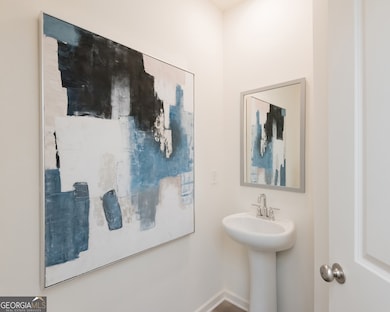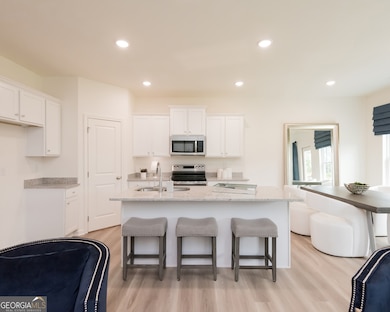1575 Aiden Way Unit 38 Conyers, GA 30013
Estimated payment $2,033/month
Highlights
- New Construction
- Loft
- Soaking Tub
- Craftsman Architecture
- High Ceiling
- Double Vanity
About This Home
New Maintenance Free Community Located in Conyers with Convenient Access to I-20 for Quick and Easy Routes to Downtown and Hartsfield Airport. Our Beautiful Hanover Floorplan Offers 3 Bedrooms and 2.5 Bath with Front Entry 2 Car Garage and 2 Car Driveway, with Concrete Rear Patio. Enjoy a Gourmet Kitchen with Oven, Stove, Microwave, and Dishwasher Appliances Included, White Cabinets, Walk-in Pantry, Separate Dining Room Overlooking Family Room. Upstairs Sports Two Large Secondary Bedrooms, Private Laundry Room, Inviting Owner's Suite with Tray Ceilings, Sitting Area, Huge Walk-in Closet, Raised Vanity with Dual Sinks, and Relaxing Garden Tub with Separate Shower. **Pictures are of Similar Model Home Layout** Home is Move-in Ready. Receive Seller Incentives of up to $15K FLEX CASH That Can Be Used Towards Closing Costs, First Year HOA Paid, Rate Buydown, or Appliance Packages in Addition to Permanent Rate Buydown to as Low as 4.99%* FHA/VA Fixed Interest Rate if Closing Before October 24th 2025 with Preferred Lender BankSouth Mortgage. Seller also includes Refrigerator, Stainless Steel Appliance Upgrade, Full House Blinds and Fully Fenced in Backyard when closing on or before December 19th 2025. See Agent Alex Jenkins and Peaches Watson for More Details and Availability. Directions on Google Maps - Type in Old Salem Crossing by Rocklyn Homes.
Open House Schedule
-
Friday, September 26, 202512:00 to 5:00 pm9/26/2025 12:00:00 PM +00:009/26/2025 5:00:00 PM +00:00Add to Calendar
-
Saturday, September 27, 202512:00 to 5:00 pm9/27/2025 12:00:00 PM +00:009/27/2025 5:00:00 PM +00:00Add to Calendar
Townhouse Details
Home Type
- Townhome
Year Built
- Built in 2025 | New Construction
Lot Details
- Two or More Common Walls
- Privacy Fence
- Back Yard Fenced
HOA Fees
- $175 Monthly HOA Fees
Home Design
- Craftsman Architecture
- Traditional Architecture
- Composition Roof
- Concrete Siding
- Brick Front
Interior Spaces
- 1,708 Sq Ft Home
- 2-Story Property
- High Ceiling
- Family Room
- Loft
- Carpet
- Pull Down Stairs to Attic
- Laundry on upper level
Kitchen
- Microwave
- Dishwasher
- Disposal
Bedrooms and Bathrooms
- 3 Bedrooms
- Walk-In Closet
- Double Vanity
- Soaking Tub
- Separate Shower
Home Security
Parking
- 4 Car Garage
- Garage Door Opener
Outdoor Features
- Patio
Schools
- Flat Shoals Elementary School
- Memorial Middle School
- Salem High School
Utilities
- Forced Air Zoned Heating and Cooling System
- Underground Utilities
- 220 Volts
- Electric Water Heater
- High Speed Internet
- Phone Available
- Cable TV Available
Listing and Financial Details
- Tax Lot 38
Community Details
Overview
- $1,000 Initiation Fee
- Association fees include insurance, maintenance exterior, ground maintenance
- Old Salem Crossing Subdivision
Security
- Carbon Monoxide Detectors
- Fire and Smoke Detector
Map
Home Values in the Area
Average Home Value in this Area
Property History
| Date | Event | Price | Change | Sq Ft Price |
|---|---|---|---|---|
| 09/23/2025 09/23/25 | For Sale | $294,900 | -- | $173 / Sq Ft |
Source: Georgia MLS
MLS Number: 10610907
- 1567 Aiden Way Unit 34
- 1577 Aiden Way Unit 39
- 1569 Aiden Way Unit 35
- Redland Plan at Old Salem Crossing
- Linton Plan at Old Salem Crossing
- Ivey Plan at Old Salem Crossing
- Holly Plan at Old Salem Crossing
- Hanover Plan at Old Salem Crossing
- Glen Plan at Old Salem Crossing
- Evergreen Plan at Old Salem Crossing
- Crofton Plan at Old Salem Crossing
- 1509 Aralynn Ct Unit 1
- 350 Salem Gate Way SE
- 1679 Oak Forest Dr SE
- 1390 White Oak St SE
- 1368 White Oak St SE Unit 2
- 1793 Poplar St SE
- 1300 White Oak St SE
- 1687 Winchester Way SE
- 1762 Hunting Creek Ln SE
- 1326 Maple St SE
- 348 Tall Oaks Dr SE
- 1316 White Oak St SE
- 101 Iris Glen Dr SE
- 1669 Iris Dr SE
- 1687 Hunting Creek Dr SE
- 655 Hunting Creek Ln SE
- 1405 Courtesy Pkwy
- 1200 Peaks Landing
- 2087 Avalon Ridge
- 2111 Avalon Ridge
- 2424 Santa Barbra Ct SE
- 861 American Legion Rd NE
- 2146 Miller Chapel Rd SE Unit Sequoia
- 2146 Miller Chapel Rd SE Unit Crestford
- 2146 Miller Chapel Rd SE Unit Redwood
- 2146 Miller Chapel Rd SE
- 2255 Kings Forest Dr SE
- 2021 Old Covington Hwy SE
- 2021 Old Covington Hwy SE Unit 208
