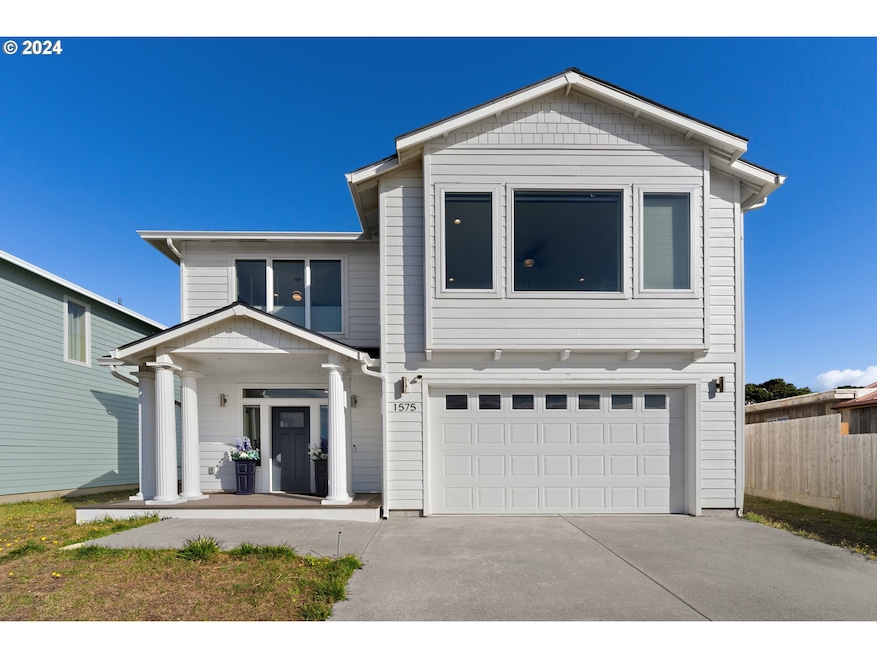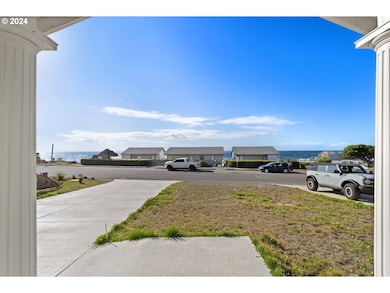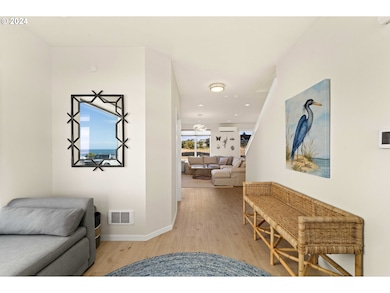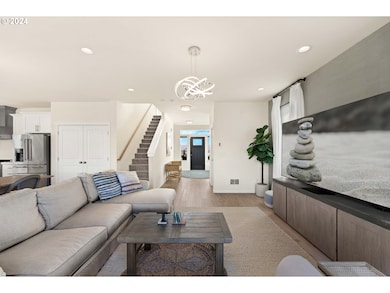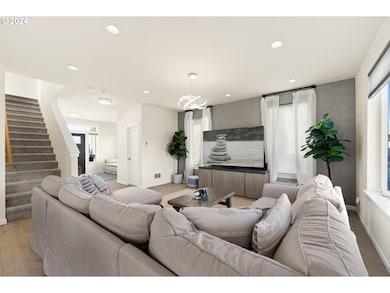1575 Beach Loop Dr SW Bandon, OR 97411
Estimated payment $10,749/month
Highlights
- Ocean View
- Contemporary Architecture
- High Ceiling
- Ocean Crest Elementary School Rated 9+
- Engineered Wood Flooring
- Quartz Countertops
About This Home
Breathtaking Ocean Views and Unforgettable Sunsets on Beach Loop Drive. This stunning, newly built home on coveted Beach Loop Drive was designed with impeccable attention to detail. This residence boasts soaring ceilings, premium finishes, and spacious, light-filled rooms that invite the beauty of the Pacific indoors. The gourmet chef's kitchen, equipped with high-end appliances and expansive countertops, makes entertaining a delight. Whether you're hosting a gathering or enjoying a peaceful evening with a glass of wine, this home offers a serene, luxurious escape that's simply unparalleled.
Listing Agent
David L. Davis Real Estate Brokerage Email: fred@bandonhomes.com License #201213050 Listed on: 10/18/2024
Home Details
Home Type
- Single Family
Est. Annual Taxes
- $2,867
Year Built
- Built in 2022
Lot Details
- 4,791 Sq Ft Lot
- Lot Dimensions are 50x100
- Private Yard
- Property is zoned CD-1
Parking
- 2 Car Attached Garage
- Driveway
Home Design
- Contemporary Architecture
- Composition Roof
- Cement Siding
- Concrete Perimeter Foundation
Interior Spaces
- 2,234 Sq Ft Home
- 2-Story Property
- High Ceiling
- Ceiling Fan
- Vinyl Clad Windows
- Family Room
- Living Room
- Dining Room
- Ocean Views
- Crawl Space
- Security System Leased
- Washer and Dryer
Kitchen
- Free-Standing Gas Range
- Range Hood
- Dishwasher
- Stainless Steel Appliances
- Quartz Countertops
- Disposal
Flooring
- Engineered Wood
- Wall to Wall Carpet
Bedrooms and Bathrooms
- 3 Bedrooms
Outdoor Features
- Patio
- Porch
Schools
- Ocean Crest Elementary School
- Harbor Lights Middle School
- Bandon High School
Utilities
- Ductless Heating Or Cooling System
- Zoned Heating
- Heating System Uses Propane
- Electric Water Heater
- High Speed Internet
Community Details
- No Home Owners Association
Listing and Financial Details
- Assessor Parcel Number 2241600
Map
Home Values in the Area
Average Home Value in this Area
Tax History
| Year | Tax Paid | Tax Assessment Tax Assessment Total Assessment is a certain percentage of the fair market value that is determined by local assessors to be the total taxable value of land and additions on the property. | Land | Improvement |
|---|---|---|---|---|
| 2025 | $2,898 | $263,070 | -- | -- |
| 2024 | $2,867 | $255,410 | -- | -- |
| 2023 | $2,792 | $247,980 | $0 | $0 |
| 2022 | $609 | $52,270 | $0 | $0 |
| 2021 | $585 | $50,750 | $0 | $0 |
| 2020 | $1,802 | $167,220 | $0 | $0 |
| 2019 | $1,850 | $167,220 | $0 | $0 |
| 2018 | $1,774 | $165,560 | $0 | $0 |
| 2017 | $1,750 | $162,310 | $0 | $0 |
| 2016 | $1,747 | $162,310 | $0 | $0 |
| 2015 | $1,489 | $134,140 | $0 | $0 |
| 2014 | $1,489 | $131,510 | $0 | $0 |
Property History
| Date | Event | Price | List to Sale | Price per Sq Ft | Prior Sale |
|---|---|---|---|---|---|
| 10/20/2025 10/20/25 | For Sale | $2,000,000 | 0.0% | $895 / Sq Ft | |
| 04/09/2025 04/09/25 | For Sale | $2,000,000 | 0.0% | $895 / Sq Ft | |
| 04/09/2025 04/09/25 | Off Market | $2,000,000 | -- | -- | |
| 01/23/2025 01/23/25 | Off Market | $2,000,000 | -- | -- | |
| 10/18/2024 10/18/24 | For Sale | $2,000,000 | +77.8% | $895 / Sq Ft | |
| 07/08/2022 07/08/22 | Sold | $1,125,000 | -16.7% | $501 / Sq Ft | View Prior Sale |
| 05/29/2022 05/29/22 | Pending | -- | -- | -- | |
| 05/29/2022 05/29/22 | For Sale | $1,350,000 | -- | $601 / Sq Ft |
Purchase History
| Date | Type | Sale Price | Title Company |
|---|---|---|---|
| Warranty Deed | $1,125,000 | New Title Company Name | |
| Warranty Deed | -- | None Available | |
| Warranty Deed | $300,000 | Ticor Title |
Mortgage History
| Date | Status | Loan Amount | Loan Type |
|---|---|---|---|
| Open | $550,000 | New Conventional |
Source: Regional Multiple Listing Service (RMLS)
MLS Number: 24424983
APN: 1002241600
- 1950 Beach Loop Dr SW
- 1312 Village Loop
- 1313 Village Loop
- 1323 Village Loop
- 2131 Beach Loop Dr SW
- 875 12th St SW
- 0 Beach Loop Dr SW Unit 201837812
- 2485 Beach Loop Rd
- 00 Harrison Ave Lot B
- 1257 7th St SW
- 0 Whale Watch Way Unit 602 722957860
- 1280 Ocean Dr SW
- 737 11th St SW
- 2732 Lincoln Ave SW Unit 500
- 0 Franklin Rd SW Unit 6-10
- 0 Eighth St SW Unit 797186006
- 2778 Colony Cir
- 0 SW Eighth at Harrison Ave
- 937 Carter St SW
- 0 Franklin Ave SW Unit 23128327
