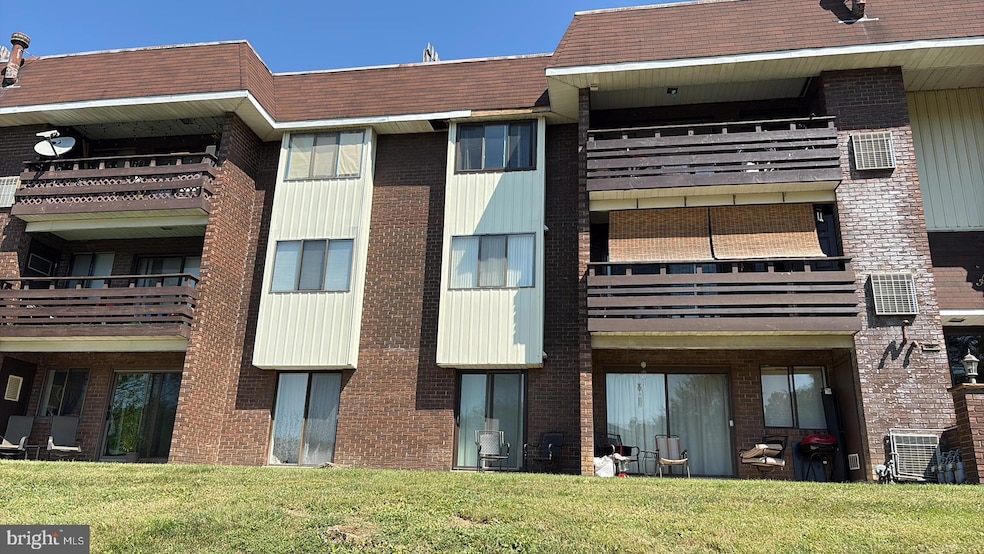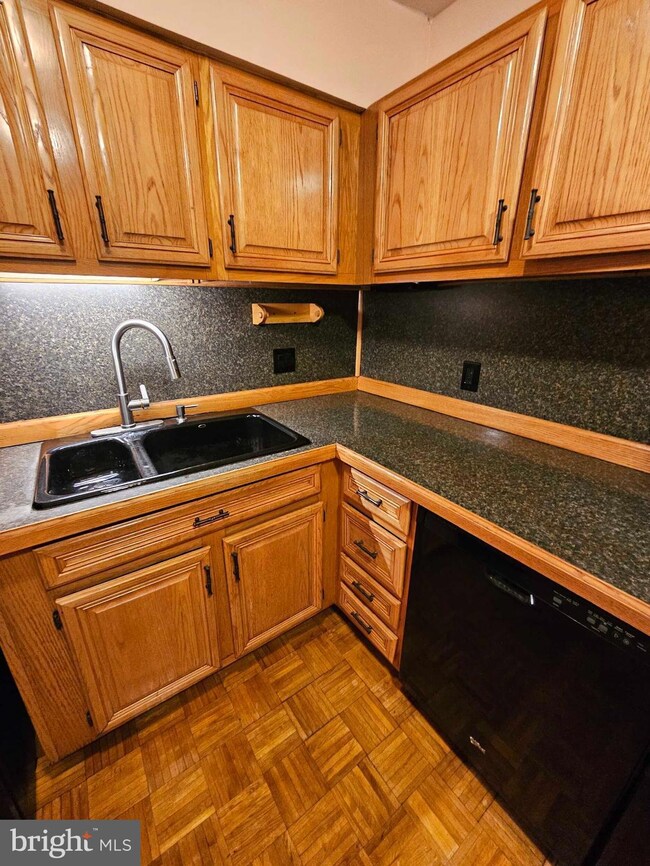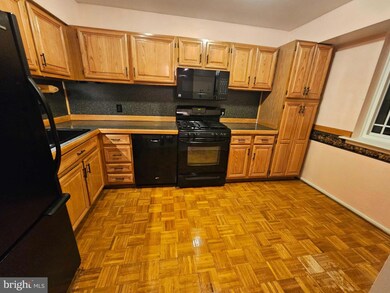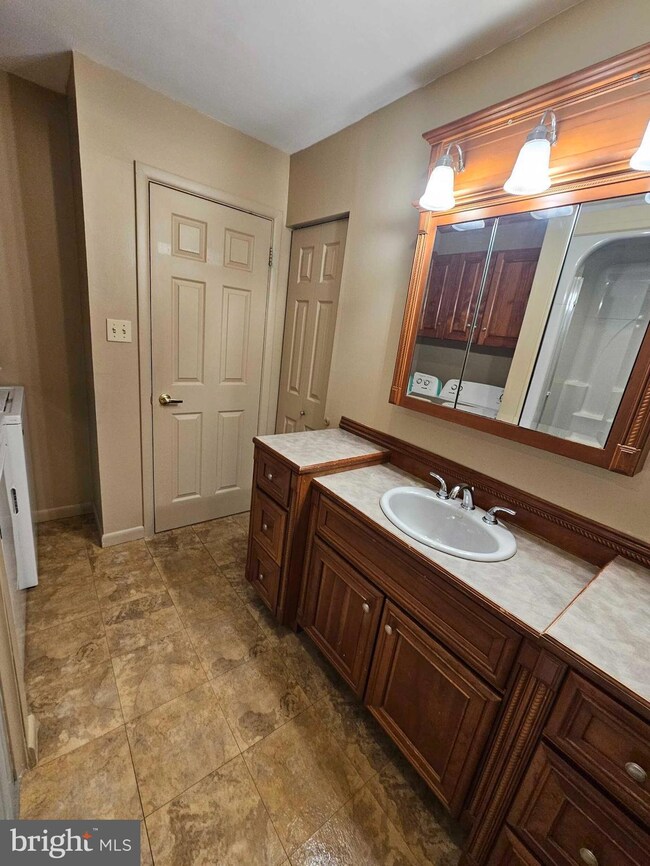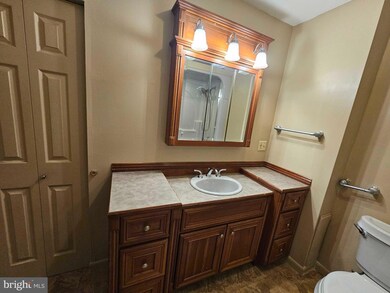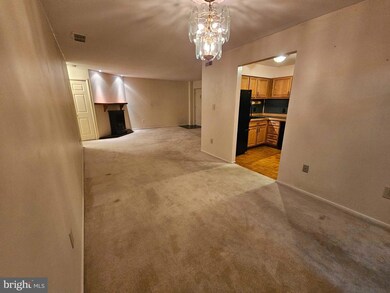1575 Creekside Rd Unit 21 Whitehall, PA 18052
Fullerton NeighborhoodEstimated payment $1,164/month
Highlights
- Open Floorplan
- Main Floor Bedroom
- Community Pool
- Wood Flooring
- Attic
- Family Room Off Kitchen
About This Home
Bright and Spacious 2nd Floor Condo With Fantastic Potential! Enjoy A Washer And Dryer In Unit, Private Balcony, and a Large Bedroom With Walk-In Closet. Home Needs Minor Cosmetic Updates To Shine, Offering a Great Opportunity To Add Personal Touches. Water Included In COA Fee. Community Features a Refreshing Pool And Convenient Location Near Shopping, Dining, and Commuter Routes. Affordable Living In a Desirable Area, Hurry This Will Not Last! Sold As-Is.
Listing Agent
(703) 855-5856 info@anrrealty.com ANR Realty, LLC License #0225057992 Listed on: 11/24/2025
Townhouse Details
Home Type
- Townhome
Est. Annual Taxes
- $2,498
Year Built
- Built in 1973
Lot Details
- 3,484 Sq Ft Lot
HOA Fees
- $296 Monthly HOA Fees
Parking
- Parking Lot
Home Design
- Brick Exterior Construction
- Slab Foundation
- Asphalt Roof
Interior Spaces
- 888 Sq Ft Home
- Property has 1 Level
- Open Floorplan
- Ceiling Fan
- Double Pane Windows
- Sliding Windows
- Window Screens
- Family Room Off Kitchen
- Dining Area
- Attic
Kitchen
- Kitchen in Efficiency Studio
- Stove
- Microwave
- Dishwasher
Flooring
- Wood
- Carpet
Bedrooms and Bathrooms
- 1 Main Level Bedroom
- En-Suite Bathroom
- 1 Full Bathroom
Laundry
- Laundry in unit
- Dryer
- Washer
Schools
- George D. Steckel Elementary School
- Whitehall-Coplay Middle School
- Whitehall High School
Utilities
- Central Heating and Cooling System
- Natural Gas Water Heater
Listing and Financial Details
- Tax Lot 001
- Assessor Parcel Number 549-769578-387 21
Community Details
Overview
- Whitehall Estates Condominium Association Condos
- Whitehall Estates Subdivision
Recreation
- Community Pool
Pet Policy
- Limit on the number of pets
- Dogs and Cats Allowed
Map
Home Values in the Area
Average Home Value in this Area
Tax History
| Year | Tax Paid | Tax Assessment Tax Assessment Total Assessment is a certain percentage of the fair market value that is determined by local assessors to be the total taxable value of land and additions on the property. | Land | Improvement |
|---|---|---|---|---|
| 2025 | $2,416 | $82,400 | $0 | $82,400 |
| 2024 | $2,335 | $82,400 | $0 | $82,400 |
| 2023 | $2,287 | $82,400 | $0 | $82,400 |
| 2022 | $2,235 | $82,400 | $82,400 | $0 |
| 2021 | $2,198 | $82,400 | $0 | $82,400 |
| 2020 | $2,113 | $82,400 | $0 | $82,400 |
| 2019 | $1,949 | $82,400 | $0 | $82,400 |
| 2018 | $1,898 | $82,400 | $0 | $82,400 |
| 2017 | $1,863 | $82,400 | $0 | $82,400 |
| 2016 | -- | $82,400 | $0 | $82,400 |
| 2015 | -- | $82,400 | $0 | $82,400 |
| 2014 | -- | $82,400 | $0 | $82,400 |
Property History
| Date | Event | Price | List to Sale | Price per Sq Ft |
|---|---|---|---|---|
| 11/24/2025 11/24/25 | For Sale | $124,900 | -- | $141 / Sq Ft |
Purchase History
| Date | Type | Sale Price | Title Company |
|---|---|---|---|
| Warranty Deed | $91,190 | -- | |
| Deed | $77,000 | -- | |
| Deed | $62,200 | -- | |
| Deed | $2,811,000 | -- |
Mortgage History
| Date | Status | Loan Amount | Loan Type |
|---|---|---|---|
| Open | $72,950 | New Conventional | |
| Previous Owner | $77,000 | Purchase Money Mortgage |
Source: Bright MLS
MLS Number: PALH2013928
APN: 549769578387-21
- 1553 Creekside Rd Unit B23
- 1640 Alta Dr
- 318 Mickley Rd
- 301 Hawthorne Ln
- 195 Shiloh Ct
- 232 Virginia Ave
- 109 Johnson Ct
- 36 Peachtree Cir
- 304 5th St
- 1573 Abigail Ln
- 1313 Hemlock Dr
- 720 Park St
- 1590 Abigail Ln Unit LOT 59
- 1924 Alberta Dr
- 1844 Schadt Ave
- 404 Florida Ave
- 1417 W Woodlawn St Unit 1431
- 732 W Whitehall St
- 728 W Whitehall St
- 1235 Livingston St
- 1630 Alta Dr
- 2 Maryland Cir
- 3 Maryland Cir
- 327 Hill Rd
- 1 Maryland Cir
- 714 Woodbury Ln
- 150 Mickley Run
- 5 Jordan Dr
- 1405 Presidential Dr
- 637 5th St
- 1885 Redwood Dr
- 778 3rd St Unit 5
- 1988 Presidential Dr
- 733 Clay St
- 1301 Mickley Rd
- 753 W Cedar St
- 814 N 9th St Unit 2
- 821 W Washington St Unit 2F
- 821 W Washington St Unit 2S
- 802 N 8th St Unit 2
