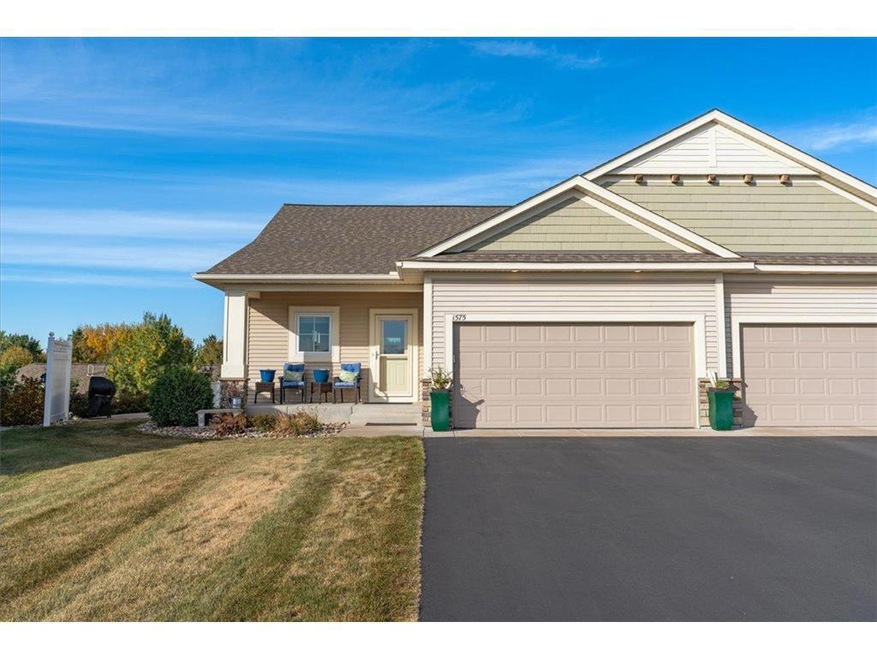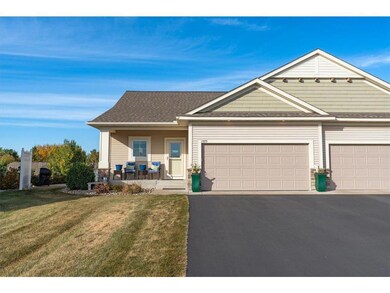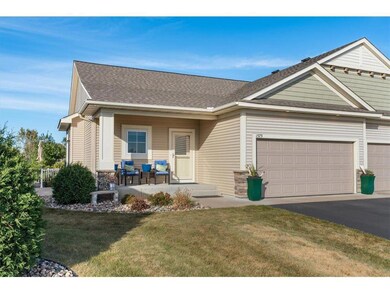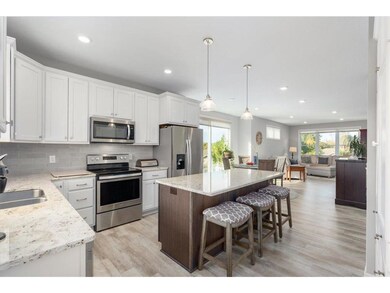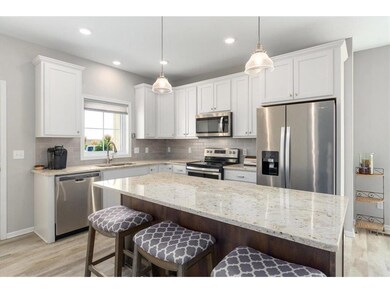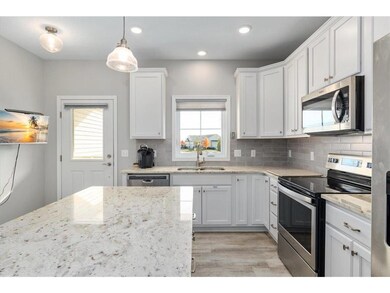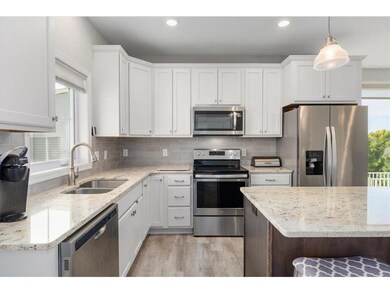1575 Evan Ct Unit 24 New Richmond, WI 54017
Estimated payment $4,702/month
About This Home
This stunning, nearly-new 3-bedroom, 3-bathroom condo in New Richmond offers modern living at its finest, just steps from local schools. The main level features a gorgeous kitchen equipped with abundant cupboard space and stainless steel appliances, a bright dining area with access to a maintenance-free deck and patio, and a cozy living room bathed in natural light. The primary bedroom provides a private retreat with its own bathroom and a walk-in closet, complemented by a second bedroom, a full bath, and a convenient laundry room. Downstairs, unwind in the spacious family room complete with a fireplace, kitchenette, and walk-out access to the patio?perfect for entertaining. A third bedroom, additional full bath, and plenty of storage complete this well-designed lower level. An attached two-car garage adds further convenience. Located in a highly desirable neighborhood with a wonderful association, this condo offers exceptional privacy and low-maintenance outdoor enjoyment.
Map
Home Details
Home Type
Single Family
Year Built
2019
Lot Details
0
HOA Fees
$2,100 per month
Parking
2
Listing Details
- Prop. Type: Single-Family
- Directions: Richmond Way to Morgan Dr to Evan Ct to property
- New Construction: No
- Year Built: 2019
- Cleared Acreage: < 1/2
- CondoFeeMonthly: 175.0
- Full Street Address: 1575 Evan Court #24
- Type 5 Heat Fuel: Natural Gas
- HOAFeeYearly: 2100.0
- Kitchen Level: Main
- Municipality Type: City
- Lot Description Waterfront: No
- Special Features: None
- Property Sub Type: Detached
Interior Features
- Appliances: Dishwasher, Dryer, Microwave, Range, Refrigerator, Washer
- Has Basement: Finished, Storage Area, Walk Out/Outer Door
- Interior Amenities: Water Softener, Ceiling Fan(s), Walk-in closet(s)
- Bathroom Description: Master Bedroom Bath: 3/4, Master Bedroom Bath, Master Bedroom Bath: Full, Full on Lower, Full on Main
- Room Bedroom2 Level: Main
- Bedroom 3 Level: Lower
- Dining Room Dining Room Level: Main
- Family Room Level: Lower
- Living Room Level: Main
- Master Bedroom Master Bedroom Level: Main
- Master Bedroom Master Bedroom Width: 10
- Three Quarter Bathrooms: 1
- Second Floor Total Sq Ft: 2211.00
Exterior Features
- Exterior Features: Deck, Patio
- Exterior Building Type: 2 Unit, 1 Story
- Exterior: Vinyl
Garage/Parking
- Parking Features:Workshop in Garage: Attached
- Garage Spaces: 2.0
Utilities
- Water Waste: Municipal Water, Municipal Sewer
Condo/Co-op/Association
- HOA Fee Frequency: Monthly
Schools
- Junior High Dist: New Richmond
Lot Info
- Zoning: Residential-Single
- Acreage Range: 0.0 to .499
Building Info
- New Development: No
Tax Info
- Tax Year: 2023
- Total Taxes: 4554.0
Home Values in the Area
Average Home Value in this Area
Property History
| Date | Event | Price | List to Sale | Price per Sq Ft |
|---|---|---|---|---|
| 10/15/2024 10/15/24 | For Sale | $415,000 | -- | -- |
Source: Western Wisconsin REALTORS® Association
MLS Number: 6616138
- 1575 Evan Ct
- 572 Williamsburg Place
- 524 Cassandra Dr Unit 44
- 1600 Hallewood Blvd
- 425 Paperjack Dr
- 1448 Valley Creek Dr
- 1389 Mallard Ln
- 1175 (Lot 40) Wisteria Ln
- 1182 Wisteria Ln
- 1208 Tierney Dr
- 1185 (Lot 2) Wisteria Ln
- 1187 Wisteria Ln
- 1186 Wisteria Ln
- 1131 Alfred Place
- 848 E 11th St Unit B3
- 1203 Poppy Ct
- 1202 Poppy Ct
- 1186 (Lot 35) Wisteria Ln
- 1310 Rose St
- 1336 Orchid Way
- 1617 Charleston Dr
- 323 Williamsburg Plaza Unit D
- 1612 Dorset Ln
- 1380 Heritage Dr
- 1232 Wisteria Ln
- 1229 Wisteria Ln
- 855 Highview Dr Unit D
- 425 W 8th St Unit 23
- 425 W 8th St Unit 21
- 421 S Green Ave
- 455 S Arch Ave Unit A
- 611 S Dakota Ave
- 307 S Knowles Ave
- 801 W 8th St
- 107 S Knowles Ave Unit 306
- 920 Sharptail Run
- 190 Sawmill Ln Unit 11
- 653 N 2nd St
- 1300 146th Ave
- 1300 146th Ave Unit B
