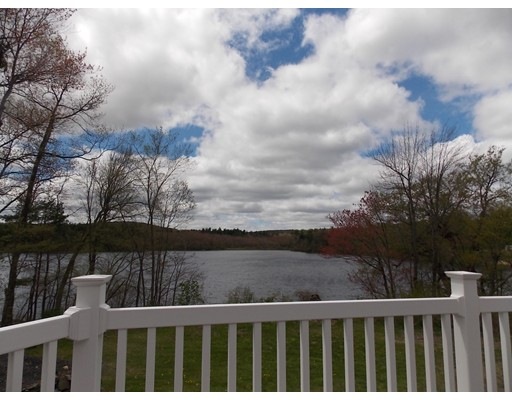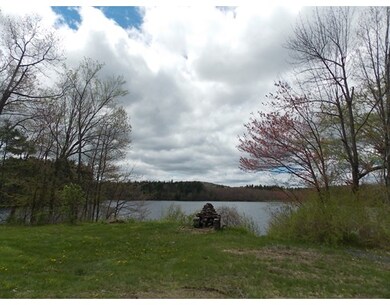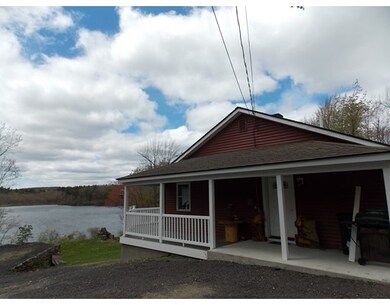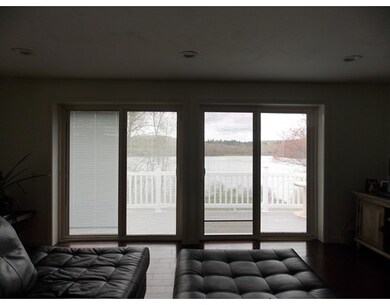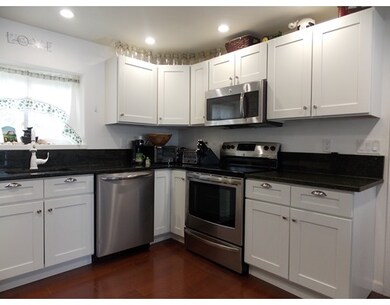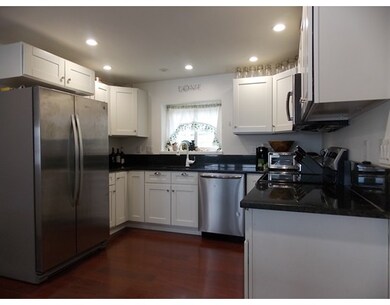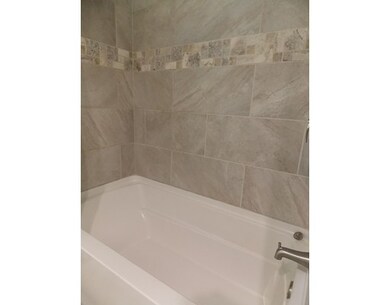
1575 Main St Jefferson, MA 01522
About This Home
As of April 2022JUST IN TIME~ LOVE THE WATER? Welcome Home to WATERFRONT Ranch on Eagle Lake! Rehabbed in 2015, plumbing, electric, windows, insulation, sheetrock & more! You will love cooking in the upgraded gourmet granite counter top kitchen w/stainless appliances, open to dining area and Living Room with 2 sliders that lead you to the low maintenance wrap around Trex Deck. Lower Level partially finished adding approximately 425 s.f. w/walk out slider to level yard and approximately 290' of frontage to the lake! Improved driveway with much off street parking. Town water & sewer. 1st showings on 5-13-17 at Open House from 1-3 PM.
Home Details
Home Type
Single Family
Est. Annual Taxes
$5,999
Year Built
1940
Lot Details
0
Listing Details
- Lot Description: Paved Drive
- Property Type: Single Family
- Single Family Type: Detached
- Style: Ranch
- Other Agent: 2.25
- Lead Paint: Unknown
- Year Round: Yes
- Year Built Description: Approximate
- Special Features: None
- Property Sub Type: Detached
- Year Built: 1940
Interior Features
- Has Basement: Yes
- Number of Rooms: 5
- Electric: Circuit Breakers
- Energy: Insulated Windows
- Flooring: Wood, Tile
- Insulation: Full
- Basement: Full, Partially Finished, Walk Out, Interior Access, Concrete Floor
- Bedroom 2: First Floor, 12X11
- Bathroom #1: First Floor, 8X7
- Bathroom #2: Basement, 7X4
- Kitchen: First Floor, 17X11
- Laundry Room: Basement, 10X8
- Living Room: First Floor, 18X12
- Master Bedroom: First Floor, 12X12
- Master Bedroom Description: Flooring - Wood, Deck - Exterior, Exterior Access, Recessed Lighting, Remodeled
- Family Room: Basement, 28X13
- No Bedrooms: 2
- Full Bathrooms: 1
- Half Bathrooms: 1
- Main Lo: K01272
- Main So: K01272
- Estimated Sq Ft: 960.00
Exterior Features
- Waterfront Property: Yes
- Construction: Frame
- Exterior: Vinyl
- Exterior Features: Deck, Covered Patio/Deck
- Foundation: Poured Concrete
- Waterfront: Lake, Frontage, Direct Access
- Waterview Flag: Yes
Garage/Parking
- Parking: Off-Street, Deeded, Improved Driveway
- Parking Spaces: 6
Utilities
- Heat Zones: 2
- Hot Water: Oil, Tankless
- Utility Connections: for Electric Range, for Electric Oven, for Electric Dryer, Washer Hookup
- Sewer: City/Town Sewer
- Water: City/Town Water
Lot Info
- Zoning: 1 Family
- Acre: 0.92
- Lot Size: 40000.00
Multi Family
- Foundation: 32 x 30
- Waterview: Lake
Ownership History
Purchase Details
Home Financials for this Owner
Home Financials are based on the most recent Mortgage that was taken out on this home.Purchase Details
Home Financials for this Owner
Home Financials are based on the most recent Mortgage that was taken out on this home.Purchase Details
Similar Homes in Jefferson, MA
Home Values in the Area
Average Home Value in this Area
Purchase History
| Date | Type | Sale Price | Title Company |
|---|---|---|---|
| Not Resolvable | $396,000 | None Available | |
| Not Resolvable | $254,000 | -- | |
| Not Resolvable | $95,000 | -- |
Mortgage History
| Date | Status | Loan Amount | Loan Type |
|---|---|---|---|
| Previous Owner | $234,000 | New Conventional |
Property History
| Date | Event | Price | Change | Sq Ft Price |
|---|---|---|---|---|
| 04/06/2022 04/06/22 | Sold | $396,000 | +13.5% | $413 / Sq Ft |
| 03/07/2022 03/07/22 | Pending | -- | -- | -- |
| 03/02/2022 03/02/22 | For Sale | $349,000 | +37.4% | $364 / Sq Ft |
| 06/28/2017 06/28/17 | Sold | $254,000 | -2.3% | $265 / Sq Ft |
| 05/24/2017 05/24/17 | Pending | -- | -- | -- |
| 05/07/2017 05/07/17 | For Sale | $259,900 | -- | $271 / Sq Ft |
Tax History Compared to Growth
Tax History
| Year | Tax Paid | Tax Assessment Tax Assessment Total Assessment is a certain percentage of the fair market value that is determined by local assessors to be the total taxable value of land and additions on the property. | Land | Improvement |
|---|---|---|---|---|
| 2025 | $5,999 | $432,800 | $143,300 | $289,500 |
| 2024 | $5,424 | $383,300 | $139,200 | $244,100 |
| 2023 | $5,257 | $350,700 | $120,900 | $229,800 |
| 2022 | $4,864 | $293,700 | $94,600 | $199,100 |
| 2021 | $4,693 | $269,700 | $90,200 | $179,500 |
| 2020 | $4,325 | $254,400 | $86,100 | $168,300 |
| 2019 | $4,244 | $243,200 | $86,100 | $157,100 |
| 2016 | $2,589 | $150,100 | $78,200 | $71,900 |
| 2015 | $3,086 | $170,300 | $78,200 | $92,100 |
| 2014 | $3,023 | $170,300 | $78,200 | $92,100 |
Agents Affiliated with this Home
-
Kathleen Marvelli

Seller's Agent in 2022
Kathleen Marvelli
Cameron Prestige, LLC
(508) 272-7869
1 in this area
32 Total Sales
-
David Leal

Buyer's Agent in 2022
David Leal
Keller Williams Pinnacle Central
(508) 223-7217
4 in this area
220 Total Sales
-
Donna Warfield

Seller's Agent in 2017
Donna Warfield
Re/Max Vision
(508) 479-1407
110 Total Sales
-
Paul Latino
P
Buyer's Agent in 2017
Paul Latino
The DiRoberto Group Inc.
(774) 437-2200
19 Total Sales
Map
Source: MLS Property Information Network (MLS PIN)
MLS Number: 72160587
APN: HOLD-000114-000000-000031
- 7 Village Way
- 40 Princeton St
- 1818 Main St Unit 316
- 100 Avery Heights Dr
- 141 Lovell Rd
- 128 Lovell Rd
- 18 Heather Cir
- 20 Laurel Hill Ln
- 9 Short St
- 64 Britney Dr
- 18 Short St
- 41 Valley Hill Dr
- 10 Morgan Cir
- 105 Mixter Rd
- 48 Phillips Rd Unit 14
- 48 Phillips Rd Unit 17
- 218 Reservoir St Unit 106
- 16 Highland Ave
- 76 Flagler Dr
- 56 Highland Ave
