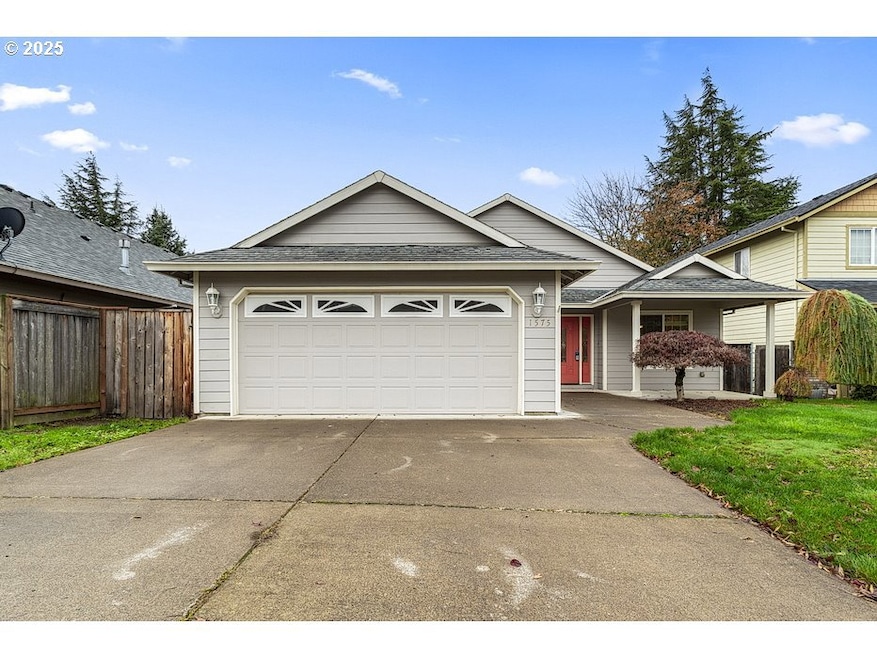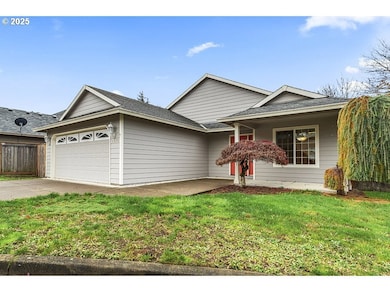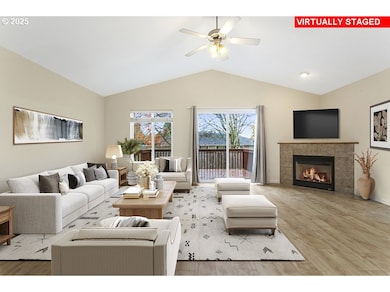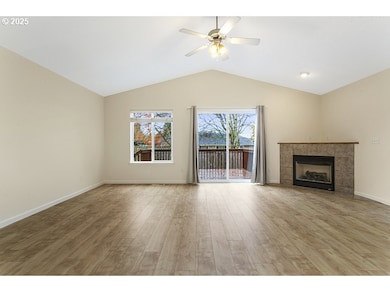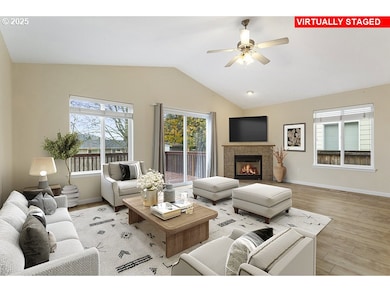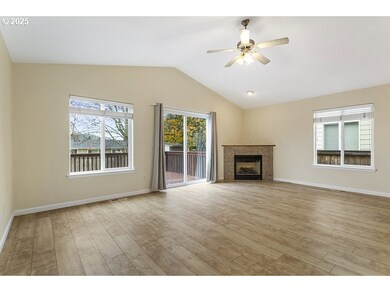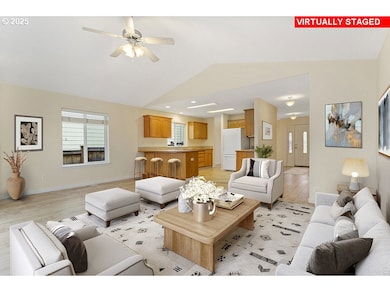1575 SE Dexter Ln Gresham, OR 97080
Mount Hood NeighborhoodEstimated payment $2,851/month
Highlights
- Deck
- Quartz Countertops
- No HOA
- Vaulted Ceiling
- Private Yard
- 3-minute walk to Gradin Community Sports Park
About This Home
Beautifully Updated 1-Level Ranch in Move-In Condition. This 1-level Ranch was built in 2004 and is offering 1,502 sq. ft. of comfortable living space and has been thoughtfully updated throughout. Step into a welcoming home where the vaulted Great Room creates an airy, spacious feel, with a cozy gas fireplace and slider out to the deck. Brand-new laminate flooring flows seamlessly throughout the main living areas, adding a fresh, modern touch and enhancing the home’s open layout. Wide hallways contribute to the sense of space, offering comfortable movement and an inviting, easy-living atmosphere. Interior has been completley freshly painted. The refreshed kitchen shines with new Quartz countertops, a new microwave and stove, a nearly new dishwasher (6 months old), a convenient pantry, and an inviting eating bar — perfect for casual meals or entertaining.The vaulted Primary Bedroom provides a spacious retreat with WI Closet and its own bathroom featuring 2 sinks and a walk-in shower. Two additional bedrooms offer flexibility for guests, work-from-home space, or hobbies. All windows have new Hunter-Douglas blinds. Both bathrooms have brand-new toilets for added peace of mind. Major systems are in excellent condition, including a gas furnace just 3 years old and a water heater only 2 years old. Outside, enjoy a fenced yard ideal for pets, play, or gardening, plus a 2-car garage offering ample storage and convenience.A wonderful move-in ready home with modern updates and thoughtful features throughout — come see it today!
Home Details
Home Type
- Single Family
Est. Annual Taxes
- $4,777
Year Built
- Built in 2004 | Remodeled
Lot Details
- 5,227 Sq Ft Lot
- Fenced
- Level Lot
- Private Yard
Parking
- 2 Car Attached Garage
- Garage on Main Level
- Garage Door Opener
- Driveway
- On-Street Parking
Home Design
- Composition Roof
- Lap Siding
- Cement Siding
- Concrete Perimeter Foundation
Interior Spaces
- 1,502 Sq Ft Home
- 1-Story Property
- Vaulted Ceiling
- Ceiling Fan
- Gas Fireplace
- Double Pane Windows
- Family Room
- Living Room
- Dining Room
- First Floor Utility Room
- Laundry Room
- Laminate Flooring
- Crawl Space
Kitchen
- Free-Standing Range
- Microwave
- Dishwasher
- Quartz Countertops
- Disposal
Bedrooms and Bathrooms
- 3 Bedrooms
- 2 Full Bathrooms
- Walk-in Shower
Accessible Home Design
- Accessible Full Bathroom
- Accessibility Features
- Level Entry For Accessibility
- Minimal Steps
- Accessible Parking
Outdoor Features
- Deck
Schools
- Hogan Cedars Elementary School
- West Orient Middle School
- Sam Barlow High School
Utilities
- No Cooling
- Forced Air Heating System
- Heating System Uses Gas
- Gas Water Heater
Community Details
- No Home Owners Association
- Palmblad Meadows Subdivision
Listing and Financial Details
- Assessor Parcel Number R530986
Map
Home Values in the Area
Average Home Value in this Area
Tax History
| Year | Tax Paid | Tax Assessment Tax Assessment Total Assessment is a certain percentage of the fair market value that is determined by local assessors to be the total taxable value of land and additions on the property. | Land | Improvement |
|---|---|---|---|---|
| 2025 | $4,777 | $234,760 | -- | -- |
| 2024 | $4,573 | $227,930 | -- | -- |
| 2023 | $4,167 | $221,300 | $0 | $0 |
| 2022 | $4,050 | $214,860 | $0 | $0 |
| 2021 | $3,948 | $208,610 | $0 | $0 |
| 2020 | $3,715 | $202,540 | $0 | $0 |
| 2019 | $3,618 | $196,650 | $0 | $0 |
| 2018 | $3,450 | $190,930 | $0 | $0 |
| 2017 | $3,310 | $185,370 | $0 | $0 |
| 2016 | $2,918 | $179,980 | $0 | $0 |
| 2015 | $2,855 | $174,740 | $0 | $0 |
| 2014 | $2,786 | $169,660 | $0 | $0 |
Property History
| Date | Event | Price | List to Sale | Price per Sq Ft |
|---|---|---|---|---|
| 12/19/2025 12/19/25 | Pending | -- | -- | -- |
| 12/15/2025 12/15/25 | Price Changed | $472,500 | 0.0% | $315 / Sq Ft |
| 12/15/2025 12/15/25 | For Sale | $472,500 | +0.8% | $315 / Sq Ft |
| 11/23/2025 11/23/25 | Pending | -- | -- | -- |
| 11/18/2025 11/18/25 | For Sale | $468,950 | -- | $312 / Sq Ft |
Purchase History
| Date | Type | Sale Price | Title Company |
|---|---|---|---|
| Interfamily Deed Transfer | -- | -- | |
| Interfamily Deed Transfer | -- | -- | |
| Warranty Deed | $185,254 | First American |
Mortgage History
| Date | Status | Loan Amount | Loan Type |
|---|---|---|---|
| Open | $120,415 | Purchase Money Mortgage |
Source: Regional Multiple Listing Service (RMLS)
MLS Number: 364667534
APN: R530986
- 2696 SE Palmquist Rd
- 2905 SE Palmquist Rd Unit 49
- 2392 SE 16th Aly
- 2293 SE 15th Aly
- 2240 SE 16th St
- 2170 SE 16th St
- 2075 SE Palmblad Rd
- 2125 SE 18th Aly
- 875 SE Rene Ave Unit 885
- 1949 SE Palmquist Rd Unit 121
- 1949 SE Palmquist Rd Unit 51
- 1949 SE Palmquist Rd Unit 91
- 1949 SE Palmquist Rd Unit 7
- 1949 SE Palmquist Rd Unit 42
- 1949 SE Palmquist Rd Unit 32
- 732 SE Rene Ave
- 3689 SE 14th St
- 3105 SE Powell Valley Rd
- 1691 SE Cedar Creek Place
- 1230 SE Barnes Rd
