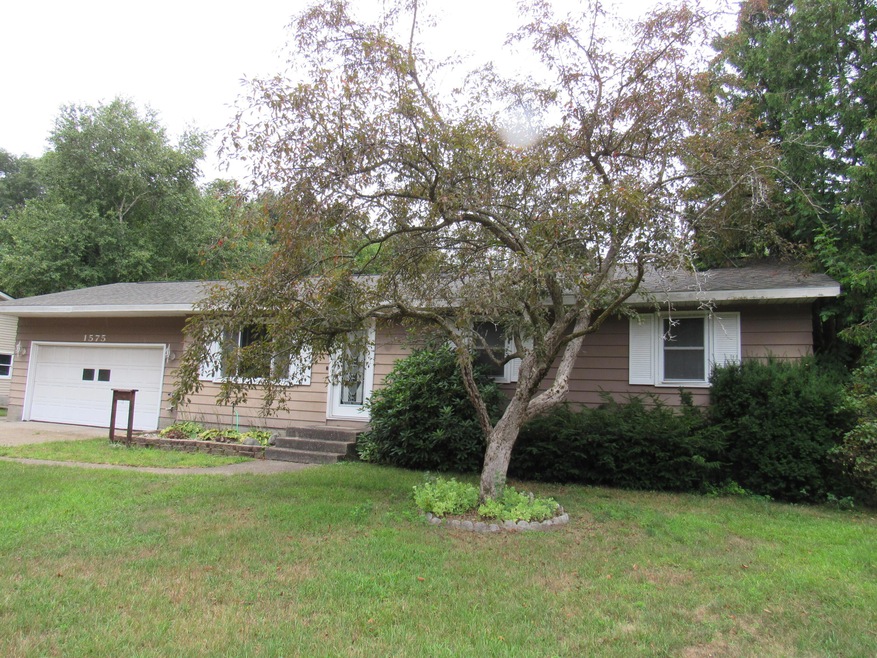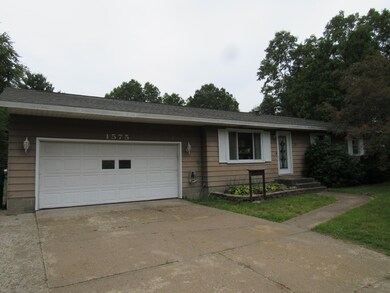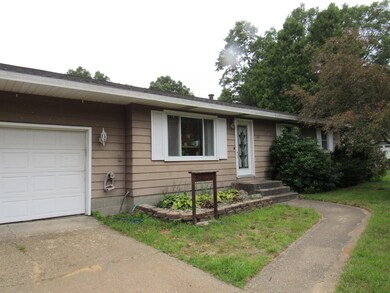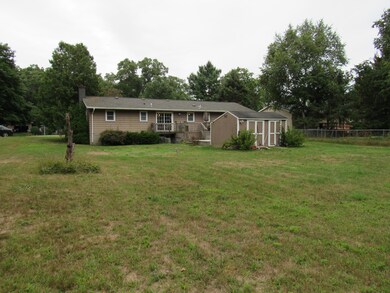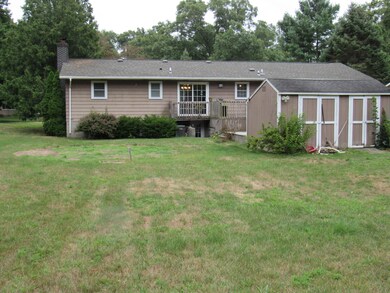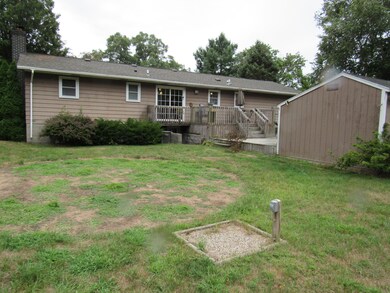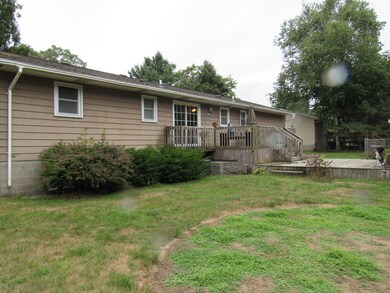
1575 Vesta Rd Muskegon, MI 49445
Highlights
- Deck
- Cul-De-Sac
- Patio
- Wood Flooring
- 2 Car Attached Garage
- Living Room
About This Home
As of September 2024Welcome to your new home—a charming ranch nestled on a cul-de-sac in a sought-after school district! This inviting 3 (potentially 4) bedroom, 1.5 bathroom residence offers a perfect blend of comfort & convenience. Enjoy your private backyard with a large deck for relaxing & a shed for additional storage. Step inside to discover a warm & welcoming interior featuring a full walk-out basement with daylight windows, a beautiful brick fireplace, & ample storage space. The well-maintained home boasts updates including a new roof (2017), well (2015), air conditioning (2021), & fresh flooring (2024). With an extra well for underground sprinkling, this property is designed for both convenience & enjoyment. Don't miss the opportunity to make this your dream home—schedule a viewing today!
Last Agent to Sell the Property
Five Star Real Estate Whitehall License #6506046633 Listed on: 08/16/2024

Home Details
Home Type
- Single Family
Est. Annual Taxes
- $1,945
Year Built
- Built in 1973
Lot Details
- 0.32 Acre Lot
- Lot Dimensions are 72x258x50x132x199
- Cul-De-Sac
- Shrub
- Level Lot
- Sprinkler System
Parking
- 2 Car Attached Garage
- Front Facing Garage
- Garage Door Opener
Home Design
- Composition Roof
- Aluminum Siding
Interior Spaces
- 1,670 Sq Ft Home
- 1-Story Property
- Ceiling Fan
- Wood Burning Fireplace
- Replacement Windows
- Insulated Windows
- Window Screens
- Family Room with Fireplace
- Living Room
- Dining Area
Kitchen
- Range
- Dishwasher
Flooring
- Wood
- Carpet
- Laminate
- Ceramic Tile
Bedrooms and Bathrooms
- 3 Main Level Bedrooms
Laundry
- Laundry Room
- Laundry on lower level
- Dryer
- Washer
Basement
- Walk-Out Basement
- Basement Fills Entire Space Under The House
Outdoor Features
- Deck
- Patio
- Shed
- Storage Shed
Location
- Mineral Rights Excluded
Utilities
- Forced Air Heating and Cooling System
- Heating System Uses Natural Gas
- Well
- High Speed Internet
Ownership History
Purchase Details
Home Financials for this Owner
Home Financials are based on the most recent Mortgage that was taken out on this home.Purchase Details
Purchase Details
Home Financials for this Owner
Home Financials are based on the most recent Mortgage that was taken out on this home.Purchase Details
Similar Homes in Muskegon, MI
Home Values in the Area
Average Home Value in this Area
Purchase History
| Date | Type | Sale Price | Title Company |
|---|---|---|---|
| Warranty Deed | $218,500 | Star Title Agency | |
| Quit Claim Deed | -- | None Listed On Document | |
| Warranty Deed | $105,000 | Chicago Title | |
| Interfamily Deed Transfer | -- | None Available |
Mortgage History
| Date | Status | Loan Amount | Loan Type |
|---|---|---|---|
| Open | $185,725 | New Conventional | |
| Previous Owner | $107,142 | New Conventional | |
| Previous Owner | $26,000 | Unknown | |
| Previous Owner | $53,782 | Unknown |
Property History
| Date | Event | Price | Change | Sq Ft Price |
|---|---|---|---|---|
| 09/17/2024 09/17/24 | Sold | $218,500 | +4.0% | $131 / Sq Ft |
| 08/17/2024 08/17/24 | Pending | -- | -- | -- |
| 08/16/2024 08/16/24 | For Sale | $210,000 | -- | $126 / Sq Ft |
Tax History Compared to Growth
Tax History
| Year | Tax Paid | Tax Assessment Tax Assessment Total Assessment is a certain percentage of the fair market value that is determined by local assessors to be the total taxable value of land and additions on the property. | Land | Improvement |
|---|---|---|---|---|
| 2025 | $2,037 | $107,700 | $0 | $0 |
| 2024 | $713 | $106,800 | $0 | $0 |
| 2023 | $682 | $76,400 | $0 | $0 |
| 2022 | $1,848 | $68,100 | $0 | $0 |
| 2021 | $1,801 | $63,500 | $0 | $0 |
| 2020 | $1,781 | $62,200 | $0 | $0 |
| 2019 | $1,748 | $57,200 | $0 | $0 |
| 2018 | $1,721 | $53,300 | $0 | $0 |
| 2017 | $1,742 | $50,700 | $0 | $0 |
| 2016 | $581 | $48,600 | $0 | $0 |
| 2015 | -- | $44,100 | $0 | $0 |
| 2014 | -- | $47,200 | $0 | $0 |
| 2013 | -- | $41,300 | $0 | $0 |
Agents Affiliated with this Home
-
C
Seller's Agent in 2024
Carrie Eppard
Five Star Real Estate Whitehall
(231) 740-3807
1 in this area
78 Total Sales
-

Buyer's Agent in 2024
Brock Carlston
Nexes Realty Muskegon
(231) 578-0556
36 in this area
900 Total Sales
Map
Source: Southwestern Michigan Association of REALTORS®
MLS Number: 24042813
APN: 09-675-000-0012-00
- V/L Horton Rd
- 1372 Vesta Rd
- 1234 W Giles Rd
- 1518 W Addison Way Unit 54
- 1516 W Addison Way Unit 54
- 1165 Horton Rd
- 1281 Allendale Dr
- 1573 N Whitehall Rd
- 831 W Fennwood Cir
- 1515 W River Rd
- 780 Horton Rd
- 1204 Witham Rd
- 690 W Wedgewood Dr
- 2025 Whitehall Rd
- 1421 N Buys Rd
- 2418 View Ln
- 1499 Glenwood Ave
- 632 W River Rd
- 571 W River Rd
- 602 Elsa St
