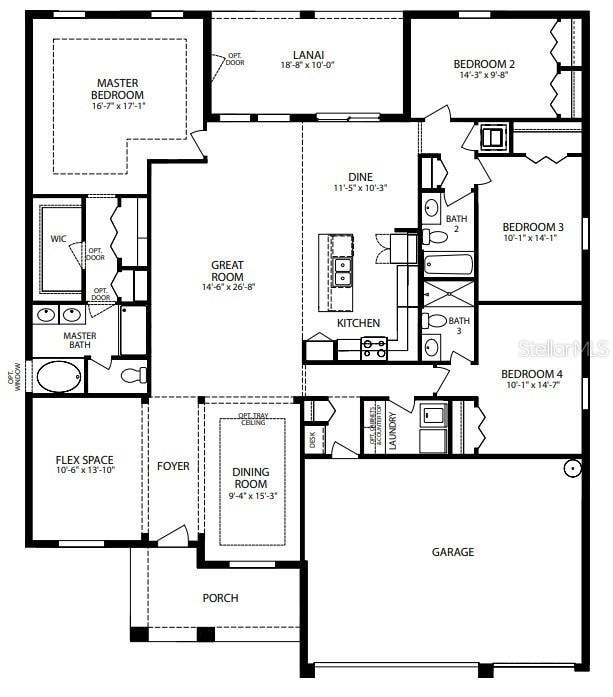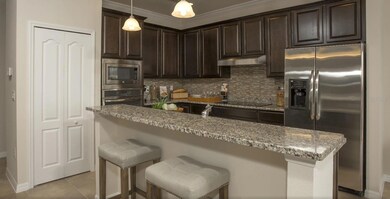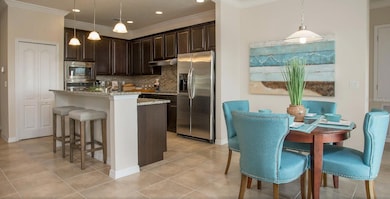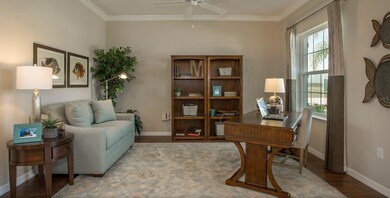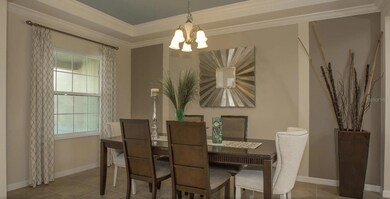1575 Weaver Oak Way Deland, FL 32720
North DeLand NeighborhoodEstimated payment $4,315/month
Highlights
- New Construction
- 2.53 Acre Lot
- Great Room
- Golden High School Rated A-
- Florida Architecture
- Stone Countertops
About This Home
Pre-Construction. To be built. Casual yet elegant, the stunning Sierra home design offers everything you need, blending style, comfort, and modern convenience. It promotes an expansive atmosphere with flexible spaces ideal for family fun and entertainment. Upon entering, you'll be greeted by an impressive dining room and a versatile flex space, perfect for meeting all your needs. The open layout of the great room seamlessly connects to an exceptional kitchen, highlighted by a large kitchen island and sleek quartz countertops, creating an inviting space for gatherings. The home’s 9' +/- ceilings and tray ceiling design enhance the spacious feel. The large master suite, secluded on one side of the house, boasts double walk-in closets and a deluxe bathroom suite, offering a private retreat. Throughout the main living areas, elegant ceramic tile adds durability and style, while plush carpeting creates a cozy atmosphere in the bedrooms. Outside, the oversized, beautifully landscaped yard features an irrigation system for easy maintenance. A screened lanai extends the living space, offering a perfect spot to relax. Completing the home is a spacious three-car garage, providing ample storage and convenience. The Sierra also includes cutting-edge smart home features for modern living. Enjoy the convenience of Deako Smart Switches, a Ring Video Doorbell, a smart thermostat, and a keyless entry smart door lock, all easily controlled through an all-in-one app. Designed with special spaces for the entire family, the Sierra ensures comfort and functionality for everyone, including guests. Experience a home that seamlessly blends modern innovation, elegant design, and everyday convenience.
Listing Agent
NEW HOME STAR FLORIDA LLC Brokerage Phone: 407-803-4083 License #692546 Listed on: 02/04/2025
Home Details
Home Type
- Single Family
Est. Annual Taxes
- $1,460
Year Built
- Built in 2024 | New Construction
Lot Details
- 2.53 Acre Lot
- West Facing Home
- Landscaped
- Oversized Lot
- Irrigation Equipment
- Property is zoned RA
Parking
- 3 Car Attached Garage
- Garage Door Opener
- Driveway
Home Design
- Home in Pre-Construction
- Home is estimated to be completed on 4/30/26
- Florida Architecture
- Slab Foundation
- Shingle Roof
- Block Exterior
- Stucco
Interior Spaces
- 2,435 Sq Ft Home
- Tray Ceiling
- ENERGY STAR Qualified Windows with Low Emissivity
- Blinds
- Sliding Doors
- Great Room
- Dining Room
- Den
- Inside Utility
Kitchen
- Range
- Microwave
- Dishwasher
- Stone Countertops
- Disposal
Flooring
- Carpet
- Concrete
- Ceramic Tile
Bedrooms and Bathrooms
- 4 Bedrooms
- Walk-In Closet
- 3 Full Bathrooms
Laundry
- Laundry Room
- Washer and Electric Dryer Hookup
Home Security
- Smart Home
- Fire and Smoke Detector
Outdoor Features
- Covered Patio or Porch
Schools
- Woodward Avenue Elem-Vo Elementary School
- Southwestern Middle School
- Deland High School
Utilities
- Central Heating and Cooling System
- Electric Water Heater
- Cable TV Available
Community Details
- No Home Owners Association
- In Care Of Darren Carlson Association, Phone Number (719) 799-6700
- Built by Maronda Homes, LLC of Florida
- Norris Dupont & Gaudry Grant Subdivision, Sierrra V4 Floorplan
Listing and Financial Details
- Home warranty included in the sale of the property
- Visit Down Payment Resource Website
- Tax Lot 33
- Assessor Parcel Number 6944-01-00-033E
Map
Home Values in the Area
Average Home Value in this Area
Tax History
| Year | Tax Paid | Tax Assessment Tax Assessment Total Assessment is a certain percentage of the fair market value that is determined by local assessors to be the total taxable value of land and additions on the property. | Land | Improvement |
|---|---|---|---|---|
| 2025 | $1,389 | $101,200 | $101,200 | -- |
| 2024 | $1,389 | $101,200 | $101,200 | -- |
| 2023 | $1,389 | $101,200 | $101,200 | $0 |
| 2022 | $1,259 | $86,020 | $86,020 | $0 |
| 2021 | $1,133 | $60,720 | $60,720 | $0 |
| 2020 | $1,036 | $55,660 | $55,660 | $0 |
| 2019 | $1,058 | $59,202 | $59,202 | $0 |
| 2018 | $1,017 | $58,252 | $58,252 | $0 |
| 2017 | $995 | $58,252 | $58,252 | $0 |
| 2016 | $932 | $58,252 | $0 | $0 |
| 2015 | -- | $58,064 | $0 | $0 |
| 2014 | -- | $34,838 | $0 | $0 |
Property History
| Date | Event | Price | List to Sale | Price per Sq Ft | Prior Sale |
|---|---|---|---|---|---|
| 08/15/2025 08/15/25 | Price Changed | $793,990 | +15.1% | $326 / Sq Ft | |
| 03/01/2025 03/01/25 | Price Changed | $690,000 | +6.2% | $283 / Sq Ft | |
| 02/04/2025 02/04/25 | For Sale | $650,000 | +282.4% | $267 / Sq Ft | |
| 04/08/2024 04/08/24 | Sold | $170,000 | -15.0% | -- | View Prior Sale |
| 01/26/2024 01/26/24 | Pending | -- | -- | -- | |
| 11/14/2023 11/14/23 | For Sale | $200,000 | -- | -- |
Source: Stellar MLS
MLS Number: O6277442
APN: 6944-01-00-033E
- 1830 Saint Charles Terrace
- 1795 Trinidad St
- 0 Grand Ave Unit MFRV4936076
- 1751 Salvadore St
- 1580 Trinidad St
- 1420 Trinidad St
- 0 Emerald Woods Way
- 1540 Ashley Oaks Dr
- 1480 Gaudrey St
- 1795 Ridgewood St
- 1296 Lemon St
- 1130 Glenwood Trail
- 1699 Tall Oaks Rd
- 1845 Lemon St
- 1624 Greens Dairy Rd
- 0 Bright Way
- 0 Oak Valley Dr
- 2172 N Spring Garden Ave
- 2680 Concord Rd
- 1285 Bramley Ln
- 1155 Heidi Ct
- 1539 Teddington St
- 3165 Brandywine Rd
- 4020 Park Ave
- 970 N Spring Garden Ave Unit 214
- 1820 Azalea Ln
- 238 Crooked Tree Trail
- 920 Hunters Creek Dr
- 975 N Spring Garden Ave
- 470 Hilltop Ct
- 4748 Us Highway 17 Unit 13
- 136 E Grace St
- 170 E Fiesta Key Loop
- 1065 Cades CV Way
- 1088 Cades CV Way
- 235 Lake Gertie Rd
- 4900 Grand Ave
- 200 Summer Shade Rd
- 127 W Palmetto Ave
- 200 1/2 unit 1 Old Daytona Rd

