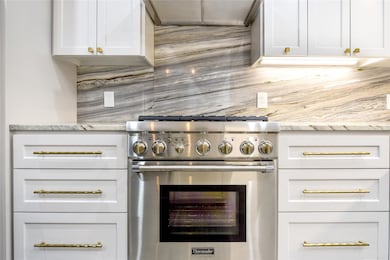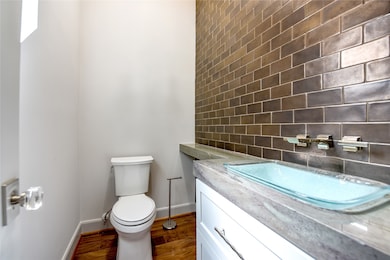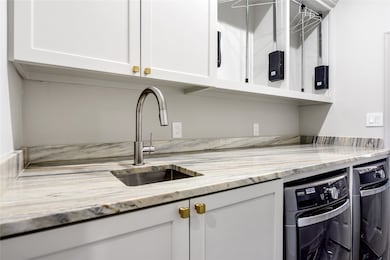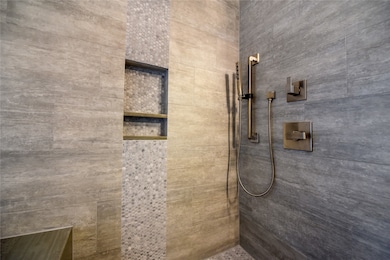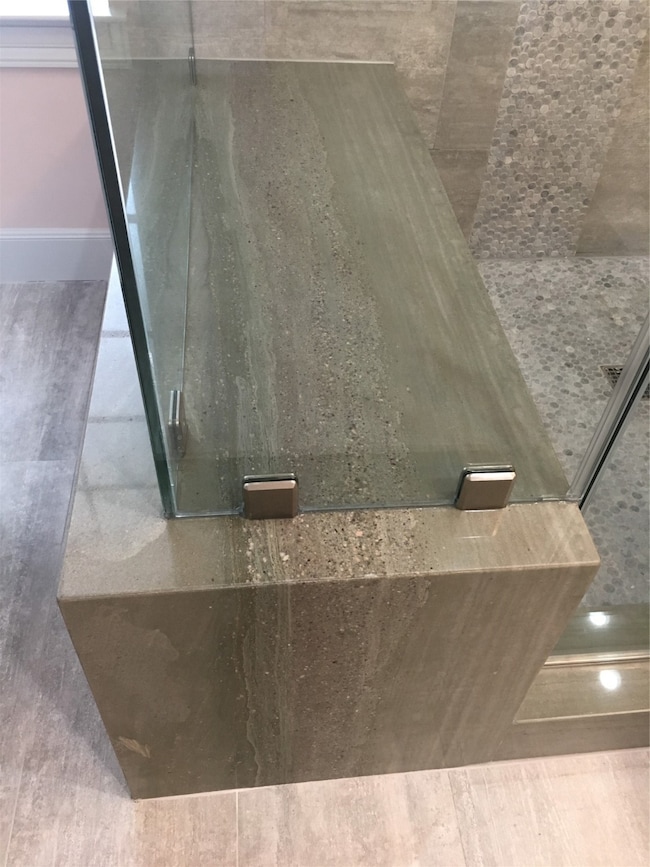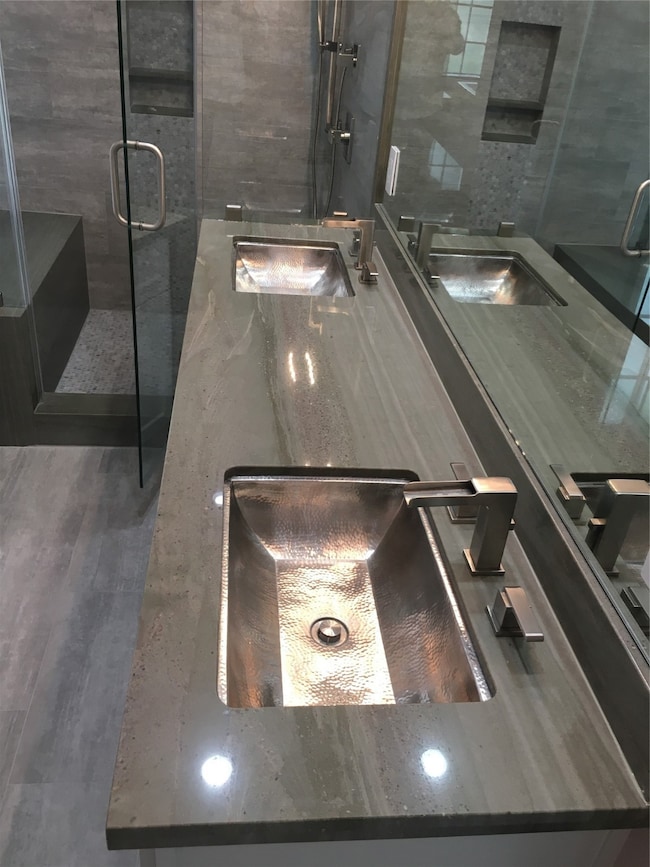15751 Tanya Cir Houston, TX 77079
Energy Corridor NeighborhoodEstimated payment $2,875/month
Highlights
- Mediterranean Architecture
- 1 Fireplace
- Walk-In Pantry
- Maurice L. Wolfe Elementary School Rated A-
- Home Office
- 2 Car Attached Garage
About This Home
Photos coming soon, showings start Friday! Outstanding value, high-end finishes throughout! Kitchen features gorgeous countertops/backsplash, custom cabinetry, and high-end Thermador appliances. Designed for elevated entertaining, living and dining areas showcase wood floors, pre-wired audio/video, modern fireplace and a sleek bar complete with KitchenAid ice maker and wine cooler. Sunlit primary suite offers a spa-like retreat, featuring freestanding tub with floor-mount filler, walk-in shower with quartzite bench, designer tile, and exquisite hand-hammered sinks. Upstairs, a secluded office/flex room, two spacious bedrooms, and versatile TV lounge create the perfect balance of privacy and connectivity. Insulated garage, Emtek hardware, high-tech toilets! In the Energy Corridor s best-kept secret: The Oaks of Fleetwood gated community with private 2-acre lake, direct access to Terry Hershey Park and Katy ISD schools! One of the few freestanding homes in the community, no shared walls!
Open House Schedule
-
Friday, November 28, 20251:30 to 3:00 pm11/28/2025 1:30:00 PM +00:0011/28/2025 3:00:00 PM +00:00Please park in the lake's parking lot (next to mailboxes), walk through the courtyard, and the home will be on your left.Add to Calendar
Townhouse Details
Home Type
- Townhome
Est. Annual Taxes
- $8,235
Year Built
- Built in 1994
Lot Details
- 2,806 Sq Ft Lot
- East Facing Home
HOA Fees
- $367 Monthly HOA Fees
Parking
- 2 Car Attached Garage
Home Design
- Mediterranean Architecture
- Brick Exterior Construction
- Slab Foundation
- Tile Roof
Interior Spaces
- 2,849 Sq Ft Home
- 2-Story Property
- 1 Fireplace
- Home Office
- Utility Room
- Laundry in Utility Room
- Security Gate
Kitchen
- Walk-In Pantry
- Ice Maker
- Dishwasher
- Disposal
Bedrooms and Bathrooms
- 3 Bedrooms
- En-Suite Primary Bedroom
- Double Vanity
- Soaking Tub
- Separate Shower
Schools
- Wolfe Elementary School
- Memorial Parkway Junior High School
- Taylor High School
Utilities
- Central Heating and Cooling System
- Heating System Uses Gas
Listing and Financial Details
- Seller Concessions Offered
Community Details
Overview
- Association fees include common areas
- Creative Management Co Association
- Fleetwood Sec 03 Rep Subdivision
Security
- Controlled Access
Map
Home Values in the Area
Average Home Value in this Area
Tax History
| Year | Tax Paid | Tax Assessment Tax Assessment Total Assessment is a certain percentage of the fair market value that is determined by local assessors to be the total taxable value of land and additions on the property. | Land | Improvement |
|---|---|---|---|---|
| 2025 | $4,370 | $366,800 | $60,000 | $306,800 |
| 2024 | $4,370 | $370,800 | $60,000 | $310,800 |
| 2023 | $4,370 | $363,119 | $60,000 | $303,119 |
| 2022 | $7,675 | $323,289 | $55,000 | $268,289 |
| 2021 | $7,477 | $300,408 | $42,750 | $257,658 |
| 2020 | $8,136 | $309,630 | $42,750 | $266,880 |
| 2019 | $7,977 | $291,107 | $41,850 | $249,257 |
| 2018 | $3,931 | $225,650 | $45,000 | $180,650 |
| 2017 | $9,235 | $337,259 | $45,000 | $292,259 |
| 2016 | $8,946 | $326,703 | $45,000 | $281,703 |
| 2015 | $7,707 | $326,703 | $45,000 | $281,703 |
| 2014 | $7,707 | $326,703 | $45,000 | $281,703 |
Property History
| Date | Event | Price | List to Sale | Price per Sq Ft |
|---|---|---|---|---|
| 11/25/2025 11/25/25 | For Sale | $344,900 | -- | $121 / Sq Ft |
Purchase History
| Date | Type | Sale Price | Title Company |
|---|---|---|---|
| Vendors Lien | -- | American Title Co | |
| Vendors Lien | -- | Stewart Title | |
| Warranty Deed | -- | Lawyers Title Co |
Mortgage History
| Date | Status | Loan Amount | Loan Type |
|---|---|---|---|
| Open | $213,600 | Fannie Mae Freddie Mac | |
| Previous Owner | $131,700 | No Value Available | |
| Previous Owner | $172,700 | No Value Available |
Source: Houston Association of REALTORS®
MLS Number: 25923128
APN: 1075150010004
- 15747 Tanya Cir
- 926 Ivy Wall Dr
- 810 Ivy Wall Dr
- 923 Cranberry Hill Ct
- 15754 Walkwood Dr
- 718 Marywood Chase
- 1106 Crossroads Dr
- 14107 Cherry Mound Rd
- 13714 Cottrell Ct
- 1111 Fleetwood Place Dr
- 707 Queensmill Ct
- 14206 Langbourne Dr
- 618 Sandy Port St
- 910 Peachwood Bend Dr
- 13819 Threadall Park Dr
- 1202 Forest Home Dr
- 507 Anchorage Ln
- 502 Lee Shore Ln
- 511 Sandy Port St
- 734 Plainwood Dr
- 15747 Tanya Cir
- 15735 Tanya Cir
- 915 Daria Dr
- 914 Coachlight Dr
- 923 Cranberry Hill Ct
- 15754 Walkwood Dr
- 818 Silvergate Dr
- 15885 Memorial Dr
- 718 Marywood Chase
- 812 Fleetwood Place Dr
- 15738 Fleetwood Oaks Dr
- 4400 Memorial Dr
- 15635 Memorial Dr
- 15635 Memorial Dr Unit 333
- 15635 Memorial Dr Unit 140
- 15635 Memorial Dr Unit 452
- 15635 Memorial Dr Unit 168
- 15635 Memorial Dr Unit 261
- 15635 Memorial Dr Unit 728
- 15635 Memorial Dr Unit 142

