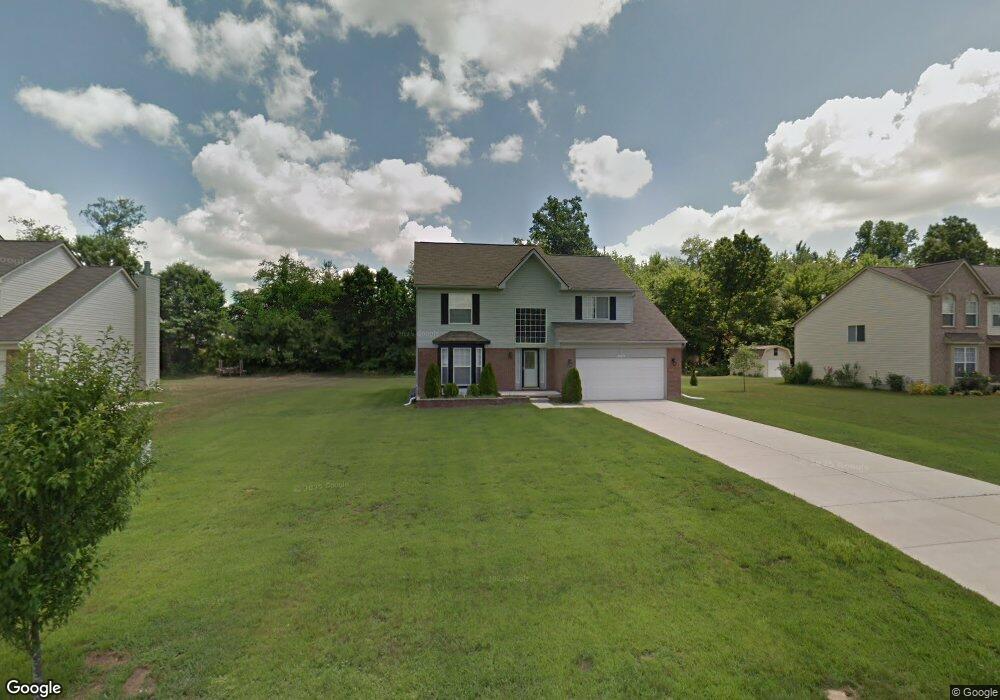15753 Aspen Dr Unit 6 Romulus, MI 48174
Estimated Value: $390,740 - $424,000
4
Beds
3
Baths
2,180
Sq Ft
$187/Sq Ft
Est. Value
About This Home
This home is located at 15753 Aspen Dr Unit 6, Romulus, MI 48174 and is currently estimated at $407,685, approximately $187 per square foot. 15753 Aspen Dr Unit 6 is a home located in Wayne County with nearby schools including Barth Elementary School, Romulus Middle School, and Romulus Senior High School.
Ownership History
Date
Name
Owned For
Owner Type
Purchase Details
Closed on
Apr 25, 2013
Sold by
Pearson Devin David
Bought by
Baker Donna L
Current Estimated Value
Purchase Details
Closed on
May 27, 2009
Sold by
Baker Donna L
Bought by
Baker Donna L
Purchase Details
Closed on
Jun 4, 2008
Sold by
Federal Home Loan Mortgage Corporation
Bought by
Baker Donna L
Purchase Details
Closed on
Sep 5, 2007
Sold by
Devine Matthew C and Devine Shannon M
Bought by
Federal Home Loan Mortgage Corporation
Purchase Details
Closed on
Jul 3, 2006
Sold by
Mb Huron Valley Group Llc
Bought by
Devine Matthew Clinton
Purchase Details
Closed on
Apr 21, 2005
Sold by
First Horizon Homes Llc
Bought by
Mb Huron Valley Group Llc
Create a Home Valuation Report for This Property
The Home Valuation Report is an in-depth analysis detailing your home's value as well as a comparison with similar homes in the area
Home Values in the Area
Average Home Value in this Area
Purchase History
| Date | Buyer | Sale Price | Title Company |
|---|---|---|---|
| Baker Donna L | -- | None Available | |
| Baker Donna L | -- | None Available | |
| Baker Donna L | $173,000 | Warranty Title Agency Llc | |
| Federal Home Loan Mortgage Corporation | $186,749 | None Available | |
| Devine Matthew Clinton | $235,900 | None Available | |
| Mb Huron Valley Group Llc | -- | Greco |
Source: Public Records
Tax History Compared to Growth
Tax History
| Year | Tax Paid | Tax Assessment Tax Assessment Total Assessment is a certain percentage of the fair market value that is determined by local assessors to be the total taxable value of land and additions on the property. | Land | Improvement |
|---|---|---|---|---|
| 2025 | $3,460 | $171,800 | $0 | $0 |
| 2024 | $3,460 | $173,500 | $0 | $0 |
| 2023 | $3,308 | $153,700 | $0 | $0 |
| 2022 | $3,949 | $129,900 | $0 | $0 |
| 2021 | $3,820 | $115,500 | $0 | $0 |
| 2020 | $3,744 | $114,400 | $0 | $0 |
| 2019 | $3,756 | $96,400 | $0 | $0 |
| 2018 | $2,393 | $93,800 | $0 | $0 |
| 2017 | $1,891 | $92,900 | $0 | $0 |
| 2016 | $3,211 | $94,800 | $0 | $0 |
| 2015 | $6,565 | $68,000 | $0 | $0 |
| 2013 | $6,360 | $69,100 | $0 | $0 |
| 2012 | $1,791 | $67,400 | $10,000 | $57,400 |
Source: Public Records
Map
Nearby Homes
- 16000 S Huron River Dr
- VL - S Huron River Dr
- 14560 Hannan Rd
- 0000 Huron River Dr
- 17163 Theresa Ln
- 38236 Westvale St
- 37726 Walnut St
- 38312 Castle Dr
- 37459 N Dianne Ln
- 37609 Westvale St
- 17966 Tall Oaks Ct
- 17978 Tall Oaks Ct
- 18185 Hannan Rd
- 15769 Haggerty Rd
- 00000 Savage Rd
- 18736 Huron River Dr
- 41203 S Woodbury Green Dr
- 12325 Hannan Rd
- 41257 S Woodbury Green Dr Unit 138
- 19126 Savage Rd
- 15741 Aspen Dr Unit 5
- 15877 Aspen Dr Unit 8
- 15639 Aspen Dr Unit 4
- 15752 Aspen Dr Unit 39
- 15876 Aspen Dr Unit 37
- 15638 Aspen Dr Unit 41
- 15983 Aspen Dr Unit 9
- 15626 Aspen Dr Unit 42
- 15982 Aspen Dr Unit 36
- 15991 Aspen Dr Unit 10
- 15514 Aspen Dr Unit 43
- 15503 Aspen Dr Unit 1
- 38301 Valley View Dr Unit 11
- 15502 Aspen Dr Unit 44
- 38575 Barth St
- 38523 Valley View Dr Unit 12
- 38635 Valley View Dr Unit 13
- 38647 Valley View Dr Unit 14
- 15841 Hannan Rd
