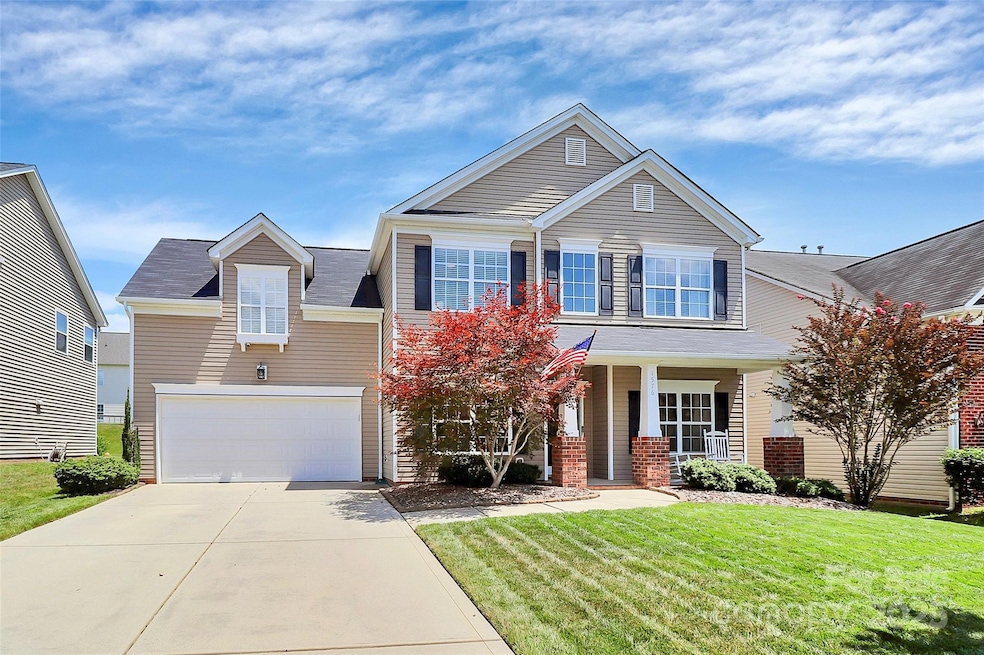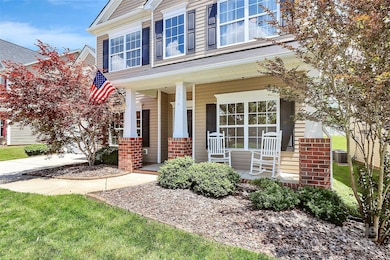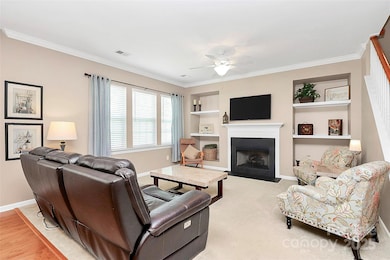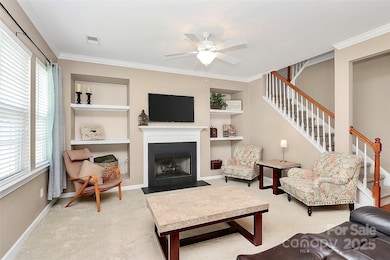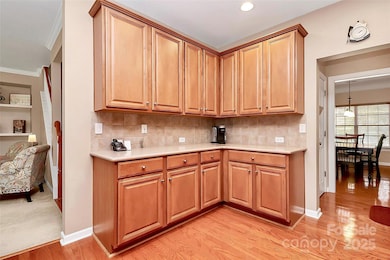1576 Bay Meadows Ave NW Concord, NC 28027
Estimated payment $3,197/month
Highlights
- Open Floorplan
- Walk-In Pantry
- Laundry Room
- W.R. Odell Elementary School Rated A-
- Walk-In Closet
- Central Heating and Cooling System
About This Home
Don't miss out on this beautifully maintained, one-owner Moss Creek home with (arguably) the best lawn in the neighborhood! This open floor plan is great for gathering and entertaining. Living room w/ gas fp and built-in bookshelves. Kitchen w/ SS appliances, breakfast bar, and walk-in pantry. Bright and cheery sun room perfect for that morning cup of coffee or unwinding w/ a book as night sets in. Upstairs, enjoy generously-sized bedrooms, including two w/ ensuite bathrooms, and a bonus/bedroom. Convenient, upstairs laundry. Beautifully maintained yard--HOA supplies irrigation water! Neighborhood amenities include: multiple pools, lighted pickleball and tennis courts, basketball, playground, clubhouse, connections to the greenway & more. Slated for some of the area's most sought-after schools. Roof ('21), HVAC ('22/23), Water Heater ('22).Close to restaurants, shopping, interstate access and about 25 minutes from uptown Charlotte, this home has it all and is ready for YOU!
Listing Agent
NorthGroup Real Estate LLC Brokerage Email: nicole@berryteamnc.com License #300095 Listed on: 07/18/2025

Home Details
Home Type
- Single Family
Year Built
- Built in 2007
HOA Fees
- $86 Monthly HOA Fees
Parking
- 2 Car Garage
- Driveway
Home Design
- Brick Exterior Construction
- Slab Foundation
- Architectural Shingle Roof
- Vinyl Siding
Interior Spaces
- 2-Story Property
- Open Floorplan
- Ceiling Fan
- Gas Fireplace
- Living Room with Fireplace
Kitchen
- Walk-In Pantry
- Electric Oven
- Electric Range
- Dishwasher
- Disposal
Bedrooms and Bathrooms
- 5 Bedrooms
- Walk-In Closet
Laundry
- Laundry Room
- Laundry on upper level
Schools
- W.R. Odell Elementary School
- Harris Road Middle School
- Cox Mill High School
Additional Features
- Property is zoned RM-2-CU
- Central Heating and Cooling System
Community Details
- Real Manage Association
- Moss Creek Village Subdivision
- Mandatory home owners association
Listing and Financial Details
- Assessor Parcel Number 4681-09-6053-0000
Map
Home Values in the Area
Average Home Value in this Area
Tax History
| Year | Tax Paid | Tax Assessment Tax Assessment Total Assessment is a certain percentage of the fair market value that is determined by local assessors to be the total taxable value of land and additions on the property. | Land | Improvement |
|---|---|---|---|---|
| 2025 | $4,932 | $495,220 | $101,000 | $394,220 |
| 2024 | $4,932 | $495,220 | $101,000 | $394,220 |
| 2023 | $3,815 | $312,700 | $62,000 | $250,700 |
| 2022 | $3,815 | $312,700 | $62,000 | $250,700 |
| 2021 | $3,815 | $312,700 | $62,000 | $250,700 |
| 2020 | $3,815 | $312,700 | $62,000 | $250,700 |
| 2019 | $3,215 | $263,490 | $42,000 | $221,490 |
| 2018 | $3,162 | $263,490 | $42,000 | $221,490 |
| 2017 | $3,109 | $263,490 | $42,000 | $221,490 |
| 2016 | $1,844 | $243,860 | $35,000 | $208,860 |
| 2015 | $2,878 | $243,860 | $35,000 | $208,860 |
| 2014 | $2,878 | $243,860 | $35,000 | $208,860 |
Property History
| Date | Event | Price | List to Sale | Price per Sq Ft |
|---|---|---|---|---|
| 12/12/2025 12/12/25 | Price Changed | $520,000 | -1.0% | $176 / Sq Ft |
| 11/22/2025 11/22/25 | Price Changed | $525,000 | -0.8% | $177 / Sq Ft |
| 10/30/2025 10/30/25 | Price Changed | $529,000 | -1.1% | $179 / Sq Ft |
| 10/16/2025 10/16/25 | Price Changed | $535,000 | -1.8% | $181 / Sq Ft |
| 09/29/2025 09/29/25 | Price Changed | $545,000 | -1.8% | $184 / Sq Ft |
| 09/09/2025 09/09/25 | Price Changed | $555,000 | -0.9% | $188 / Sq Ft |
| 08/15/2025 08/15/25 | Price Changed | $559,900 | -0.9% | $189 / Sq Ft |
| 08/01/2025 08/01/25 | Price Changed | $565,000 | -1.7% | $191 / Sq Ft |
| 07/18/2025 07/18/25 | For Sale | $575,000 | -- | $194 / Sq Ft |
Purchase History
| Date | Type | Sale Price | Title Company |
|---|---|---|---|
| Warranty Deed | $246,000 | None Available | |
| Warranty Deed | $445,000 | None Available |
Mortgage History
| Date | Status | Loan Amount | Loan Type |
|---|---|---|---|
| Open | $246,000 | VA |
Source: Canopy MLS (Canopy Realtor® Association)
MLS Number: 4282430
APN: 4681-09-6053-0000
- 1648 Apple Tree Place NW
- 9608 Indian Beech Ave NW
- 9776 Ravenscroft Ln NW
- 9607 Indian Beech Ave NW
- 9691 Moss Plantation Ave NW Unit 997
- 9562 Indian Beech Ave NW Unit 291
- 9727 White Chapel Dr NW
- 9563 Valencia Ave NW
- 1457 Prestbury Rd NW
- 9648 Storybook Ave NW Unit 324
- 9639 Estridge Ln
- 1576 Abercorn St NW
- 9639 Lockwood Rd
- 9661 Evanston St NW
- 9672 Marquette St NW
- 9768 Walkers Glen Dr NW
- 9618 Teamwork St NW
- 1419 Cold Creek Place
- 2423 Jim Johnson Rd
- 1559 Cold Creek Place
- 1595 Tranquility Ave NW
- 1422 Burrell Ave NW
- 9659 Widespread Ave NW
- 2250 Laurens Dr
- 9681 Widespread Ave NW
- 2054 Cypress Village Dr NW
- 2020 Cypress Village Dr NW
- 2041 Cypress Village Dr NW
- 2299 Isaac St
- 1654 Respect St NW
- 10934 River Oaks Dr NW
- 1315 Emory Ln NW
- 9712 Walkers Glen Dr NW
- 1523 Cold Creek Place
- 9423 Pepperidge Ave NW
- 1528 April Knoll Ct
- 9626 Walkers Glen Dr NW
- 1425 Skygrove Place NW
- 1249 Reflection Ave NW
- 1872 Teachers House Rd NW
