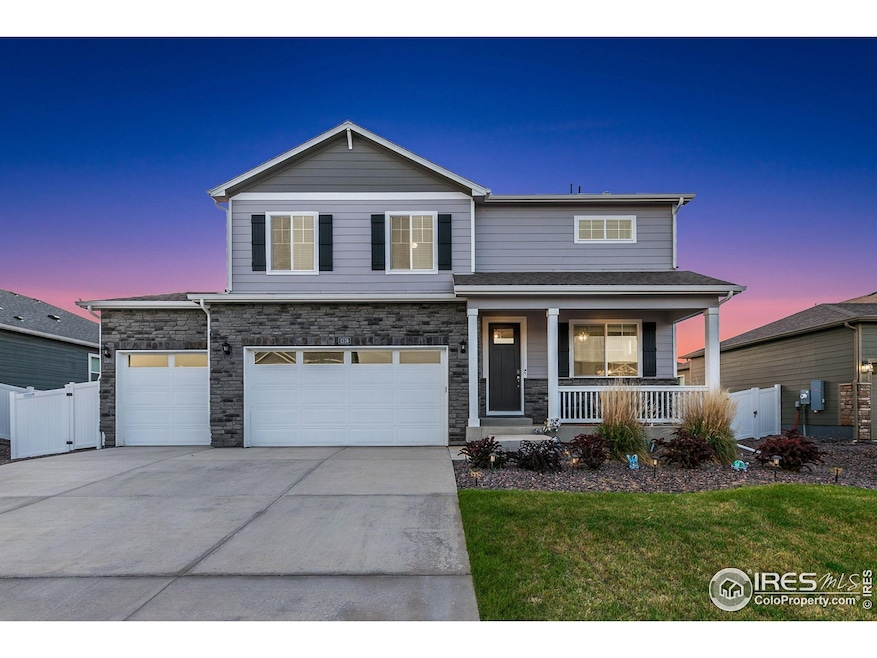
1576 Illingworth Dr Windsor, CO 80550
Estimated payment $3,993/month
Total Views
4,483
5
Beds
3
Baths
3,948
Sq Ft
$165
Price per Sq Ft
Highlights
- Open Floorplan
- Loft
- Tennis Courts
- Contemporary Architecture
- No HOA
- Home Office
About This Home
Welcome to the Ridge at Harmony! This well maintained 2 story home is located in Windsor. Complete with 5 bedroom, 3 bathroom, attached 3 car garage and unfinished basement! The open kitchen and living room are great for entertaining. Office / seating room. Large fenced back yard. Close proximity to shopping, restaurants, and a short drive to I-25.Schedule your showing today!
Home Details
Home Type
- Single Family
Est. Annual Taxes
- $5,413
Year Built
- Built in 2021
Lot Details
- 8,518 Sq Ft Lot
- South Facing Home
- Vinyl Fence
- Level Lot
- Sprinkler System
Parking
- 3 Car Attached Garage
Home Design
- Contemporary Architecture
- Wood Frame Construction
- Composition Roof
- Composition Shingle
- Stone
Interior Spaces
- 3,948 Sq Ft Home
- 2-Story Property
- Open Floorplan
- Ceiling height of 9 feet or more
- Double Pane Windows
- Home Office
- Loft
- Fire and Smoke Detector
Kitchen
- Eat-In Kitchen
- Gas Oven or Range
- Microwave
- Dishwasher
- Kitchen Island
Flooring
- Carpet
- Laminate
Bedrooms and Bathrooms
- 5 Bedrooms
- Walk-In Closet
Laundry
- Laundry on upper level
- Dryer
- Washer
Unfinished Basement
- Basement Fills Entire Space Under The House
- Sump Pump
Eco-Friendly Details
- Energy-Efficient HVAC
- Energy-Efficient Thermostat
Outdoor Features
- Patio
- Exterior Lighting
Schools
- Grandview Elementary School
- Ridgeline Middle School
- Windsor High School
Utilities
- Forced Air Heating and Cooling System
- Underground Utilities
- High Speed Internet
- Cable TV Available
Listing and Financial Details
- Assessor Parcel Number R8962219
Community Details
Overview
- No Home Owners Association
- Association fees include management
- Ridge At Harmony Road 3Rd Fg Subdivision
Recreation
- Tennis Courts
Map
Create a Home Valuation Report for This Property
The Home Valuation Report is an in-depth analysis detailing your home's value as well as a comparison with similar homes in the area
Home Values in the Area
Average Home Value in this Area
Tax History
| Year | Tax Paid | Tax Assessment Tax Assessment Total Assessment is a certain percentage of the fair market value that is determined by local assessors to be the total taxable value of land and additions on the property. | Land | Improvement |
|---|---|---|---|---|
| 2025 | $5,413 | $39,130 | $7,810 | $31,320 |
| 2024 | $5,413 | $39,130 | $7,810 | $31,320 |
| 2023 | $5,128 | $40,690 | $7,100 | $33,590 |
| 2022 | $4,347 | $30,340 | $6,460 | $23,880 |
| 2021 | $2,698 | $20,480 | $20,480 | $0 |
| 2020 | $168 | $1,290 | $1,290 | $0 |
| 2019 | $11 | $50 | $50 | $0 |
Source: Public Records
Property History
| Date | Event | Price | Change | Sq Ft Price |
|---|---|---|---|---|
| 07/29/2025 07/29/25 | For Sale | $650,000 | -- | $165 / Sq Ft |
Source: IRES MLS
Purchase History
| Date | Type | Sale Price | Title Company |
|---|---|---|---|
| Special Warranty Deed | $577,430 | Dhi Title Agency |
Source: Public Records
Mortgage History
| Date | Status | Loan Amount | Loan Type |
|---|---|---|---|
| Open | $560,107 | New Conventional |
Source: Public Records
Similar Homes in the area
Source: IRES MLS
MLS Number: 1040241
APN: R8962219
Nearby Homes
- 5017 Hawtrey Dr
- 4550 Bishopsgate Dr
- 4529 Kingswood Dr
- 1646 Marbeck Dr
- 4504 Hollycomb Dr
- 1663 Corby Dr
- 5176 Chantry Dr
- 6776 County Road 74
- 5584 Chantry Dr
- 4586 Binfield Dr
- 5854 Maidenhead Dr
- 5536 Bexley Dr
- 1848 Castle Hill Dr
- 1834 Holloway Dr
- 5287 Clarence Dr
- 5816 Osbourne Ct
- 5612 Osbourne Dr
- 5664 Osbourne Dr
- 5653 Carmon Dr
- 1897 Holloway Dr
- 4511 Longmead Dr
- 5398 Chantry Dr
- 1813 Paley Dr
- 1848 Castle Hill Dr
- 4825 Autumn Leaf Dr
- 4829 Autumn Leaf Dr
- 4921 Autumn Leaf Dr
- 6175 Mckinnon Ct
- 5030 Mckinnon Ct
- 6109 Zebulon Place
- 983 Rustling St
- 823 Charlton Dr
- 5375 Euclid Dr
- 5395 Euclid Dr
- 4374 Timnath Pkwy
- 5350 Second Ave
- 4801 Signal Tree Dr
- 4020 Kern St
- 4025 Kern St Unit 1
- 965 Mouflon Dr






