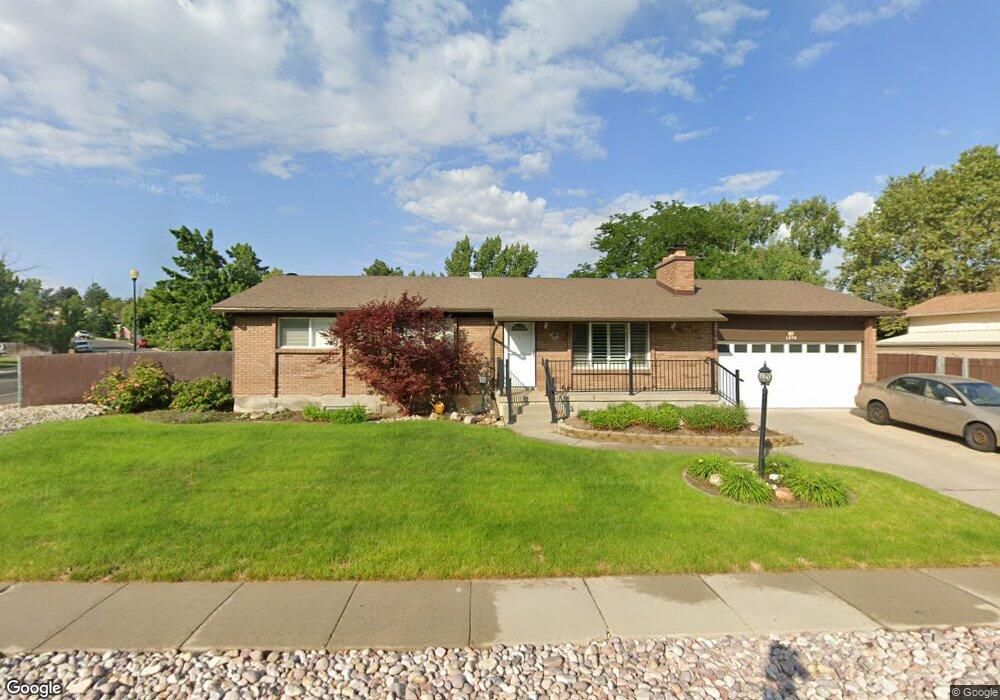Estimated Value: $642,000 - $780,000
5
Beds
3
Baths
2,426
Sq Ft
$294/Sq Ft
Est. Value
About This Home
This home is located at 1576 Plata Way, Sandy, UT 84093 and is currently estimated at $713,721, approximately $294 per square foot. 1576 Plata Way is a home located in Salt Lake County with nearby schools including Silver Mesa Elementary School, Union Middle School, and Hillcrest High School.
Ownership History
Date
Name
Owned For
Owner Type
Purchase Details
Closed on
Aug 22, 2025
Sold by
Mccray Harding Christopher and Ammon Rose Ammon
Bought by
Rose Jillian and Harding Christopher Mccray
Current Estimated Value
Home Financials for this Owner
Home Financials are based on the most recent Mortgage that was taken out on this home.
Original Mortgage
$689,200
Outstanding Balance
$688,607
Interest Rate
6.75%
Mortgage Type
New Conventional
Estimated Equity
$25,114
Purchase Details
Closed on
Aug 22, 2024
Sold by
Sally J Simons Trust and Simons Dan C
Bought by
Harding Christopher Mccray and Rose Ammon
Home Financials for this Owner
Home Financials are based on the most recent Mortgage that was taken out on this home.
Original Mortgage
$670,700
Interest Rate
6.89%
Mortgage Type
New Conventional
Purchase Details
Closed on
Jun 5, 2019
Sold by
Simons Amalgamated Inc
Bought by
Sally J Simons Trust
Purchase Details
Closed on
Feb 4, 2019
Sold by
Simons Dan C
Bought by
Simons Amalgamated Inc
Purchase Details
Closed on
Apr 1, 1997
Sold by
Johansen Dorothy A and Johansen Dorothy
Bought by
Simons Dan C
Create a Home Valuation Report for This Property
The Home Valuation Report is an in-depth analysis detailing your home's value as well as a comparison with similar homes in the area
Home Values in the Area
Average Home Value in this Area
Purchase History
| Date | Buyer | Sale Price | Title Company |
|---|---|---|---|
| Rose Jillian | -- | Onrecord Title | |
| Rose Jillian | -- | Onrecord Title | |
| Harding Christopher Mccray | -- | Truly Title | |
| Sally J Simons Trust | -- | Accommodation | |
| Simons Amalgamated Inc | -- | Accommodation | |
| Simons Dan C | -- | None Available |
Source: Public Records
Mortgage History
| Date | Status | Borrower | Loan Amount |
|---|---|---|---|
| Open | Rose Jillian | $689,200 | |
| Closed | Rose Jillian | $689,200 | |
| Previous Owner | Harding Christopher Mccray | $670,700 |
Source: Public Records
Tax History Compared to Growth
Tax History
| Year | Tax Paid | Tax Assessment Tax Assessment Total Assessment is a certain percentage of the fair market value that is determined by local assessors to be the total taxable value of land and additions on the property. | Land | Improvement |
|---|---|---|---|---|
| 2025 | $3,210 | $698,900 | $200,600 | $498,300 |
| 2024 | $3,210 | $601,600 | $189,200 | $412,400 |
| 2023 | $3,210 | $594,300 | $179,900 | $414,400 |
| 2022 | $3,243 | $596,900 | $176,400 | $420,500 |
| 2021 | $2,298 | $360,100 | $131,900 | $228,200 |
| 2020 | $2,223 | $328,800 | $131,900 | $196,900 |
| 2019 | $2,194 | $316,500 | $124,500 | $192,000 |
| 2018 | $2,022 | $305,100 | $124,500 | $180,600 |
| 2017 | $2,016 | $291,000 | $124,500 | $166,500 |
| 2016 | $1,844 | $257,300 | $124,500 | $132,800 |
| 2015 | $1,848 | $239,100 | $137,400 | $101,700 |
| 2014 | $1,861 | $236,500 | $137,400 | $99,100 |
Source: Public Records
Map
Nearby Homes
- 9277 S 1520 E
- 1616 Waters Ln
- 1492 E Sandy Hills Dr
- 1482 Waters Ln
- 1368 Silvercrest Dr
- 1779 E Mombo Dr
- 9130 Maison Dr
- 9460 S Tramway Dr
- 1356 Eastpoint Dr
- 1393 E Galaxie Dr
- 9633 S 1210 E
- 1430 E 8685 S
- 9750 S Indian Ridge Dr
- 1584 Petunia Way
- 8935 Quarry Stone Way
- 1100 E Webster Dr
- 1814 E 9800 S
- 8638 Piper Ln
- 9171 Strasbourg Cir
- 1060 E Sleepy Hollow Ln
- 1576 Plata Way Unit 88
- 9256 S Sterling Dr
- 9256 Sterling Dr
- 1562 Plata Way
- 9264 Sterling Dr
- 9238 Sterling Dr
- 1552 Plata Way
- 1573 Plata Way
- 9261 S Sterling Dr
- 9261 Sterling Dr
- 1565 E Plata Way
- 1565 Plata Way
- 9243 S 1520 E
- 9231 S 1520 E
- 9241 Sterling Dr
- 9272 S Sterling Dr
- 9272 Sterling Dr
- 9230 Sterling Dr
- 9255 S 1520 E
- 9217 S 1520 E
