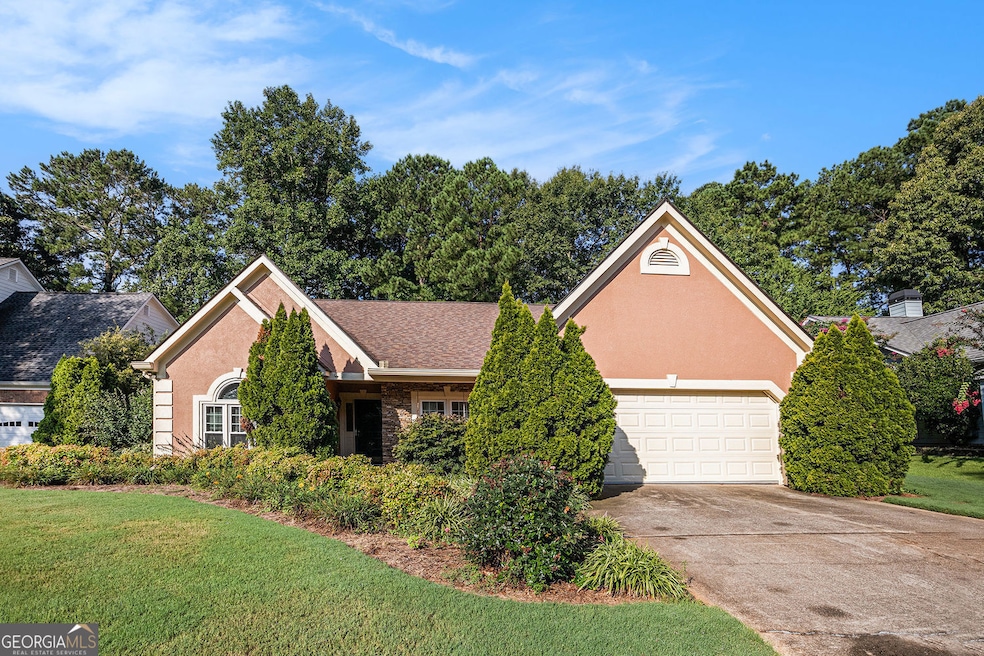1576 Poplarwood Ln NW Lawrenceville, GA 30043
Estimated payment $2,207/month
Highlights
- Solar Power System
- Vaulted Ceiling
- Sun or Florida Room
- Creekland Middle School Rated A-
- Ranch Style House
- Community Pool
About This Home
Charming Ranch Home with Major Updates & Incredible Value! Welcome to this beautifully maintained ranch-style home that blends comfort, convenience, and peace of mind! With exceptional curb appeal and a long list of big-ticket updates already done-including a newer roof, windows, HVAC, water heater and solar panels allowing you to move in with confidence. Inside, you'll find a spacious layout featuring formal living room and dining room, into a great kitchen with ample storage open to a family room with cozy fireplace. There is a large owner's suite with a full ensuite bath and a flexible sitting area that can easily be converted into a fourth bedroom or home office. Two additional bedrooms provide plenty of space for guests or family. Enjoy super low energy bills thanks to owned solar panels, and relax year-round in the bright and inviting sunroom overlooking the large, private backyard-perfect for entertaining, gardening, or simply unwinding. This home offers easy, single-level living with thoughtful upgrades and room to grow. Don't miss this opportunity-schedule your showing today!
Home Details
Home Type
- Single Family
Est. Annual Taxes
- $1,099
Year Built
- Built in 1988
Lot Details
- 0.28 Acre Lot
- Cul-De-Sac
- Level Lot
HOA Fees
- $43 Monthly HOA Fees
Parking
- 2 Car Garage
Home Design
- Ranch Style House
- Slab Foundation
- Composition Roof
- Wood Siding
Interior Spaces
- 2,178 Sq Ft Home
- Vaulted Ceiling
- Ceiling Fan
- Double Pane Windows
- Family Room with Fireplace
- Combination Dining and Living Room
- Sun or Florida Room
- Carpet
- Fire and Smoke Detector
- Laundry in Hall
Kitchen
- Microwave
- Dishwasher
- Kitchen Island
- Disposal
Bedrooms and Bathrooms
- 3 Main Level Bedrooms
- Walk-In Closet
Eco-Friendly Details
- Solar Power System
Schools
- Mckendree Elementary School
- Creekland Middle School
- Collins Hill High School
Utilities
- Forced Air Heating and Cooling System
- Phone Available
- Cable TV Available
Listing and Financial Details
- Legal Lot and Block 17 / B
Community Details
Overview
- $300 Initiation Fee
- Association fees include tennis
- Prestonwood Subdivision
Recreation
- Tennis Courts
- Community Pool
Map
Home Values in the Area
Average Home Value in this Area
Tax History
| Year | Tax Paid | Tax Assessment Tax Assessment Total Assessment is a certain percentage of the fair market value that is determined by local assessors to be the total taxable value of land and additions on the property. | Land | Improvement |
|---|---|---|---|---|
| 2024 | $1,099 | $135,840 | $31,600 | $104,240 |
| 2023 | $1,099 | $141,800 | $31,600 | $110,200 |
| 2022 | $1,060 | $127,320 | $29,200 | $98,120 |
| 2021 | $1,047 | $95,880 | $18,480 | $77,400 |
| 2020 | $1,045 | $95,880 | $18,480 | $77,400 |
| 2019 | $970 | $84,280 | $18,480 | $65,800 |
| 2018 | $952 | $77,320 | $16,160 | $61,160 |
| 2016 | $641 | $65,680 | $14,400 | $51,280 |
| 2015 | $1,008 | $59,480 | $12,400 | $47,080 |
| 2014 | -- | $59,480 | $12,400 | $47,080 |
Property History
| Date | Event | Price | Change | Sq Ft Price |
|---|---|---|---|---|
| 08/20/2025 08/20/25 | Pending | -- | -- | -- |
| 08/18/2025 08/18/25 | Price Changed | $389,000 | -2.8% | $179 / Sq Ft |
| 08/01/2025 08/01/25 | For Sale | $400,000 | -- | $184 / Sq Ft |
Mortgage History
| Date | Status | Loan Amount | Loan Type |
|---|---|---|---|
| Closed | $75,940 | New Conventional | |
| Closed | $100,000 | Commercial | |
| Closed | $80,000 | Stand Alone Second | |
| Closed | $20,000 | Stand Alone Second | |
| Closed | $60,300 | Stand Alone Refi Refinance Of Original Loan |
Source: Georgia MLS
MLS Number: 10575765
APN: 7-070-206
- 1517 Heartwood Dr
- 949 Heartwood Cir
- 922 Heartwood Cir
- 1582 Longwood Dr
- 1478 Fairview Trail
- 1552 Longwood Dr Unit III
- 1414 Justin Dr
- 908 Lance Cir
- 1464 Claredon Dr
- 1009 Bexhill Dr
- 929 Bexhill Dr
- 940 Meadowsong Cir
- 1509 Hillary Cove Ct
- 905 McKendree Park Ln
- 1150 Hillary Ln Unit 7
- 830 Meadowsong Cir
- 800 Meadowsong Cir
- LOT 15 OF Fairview Springs Dr E







