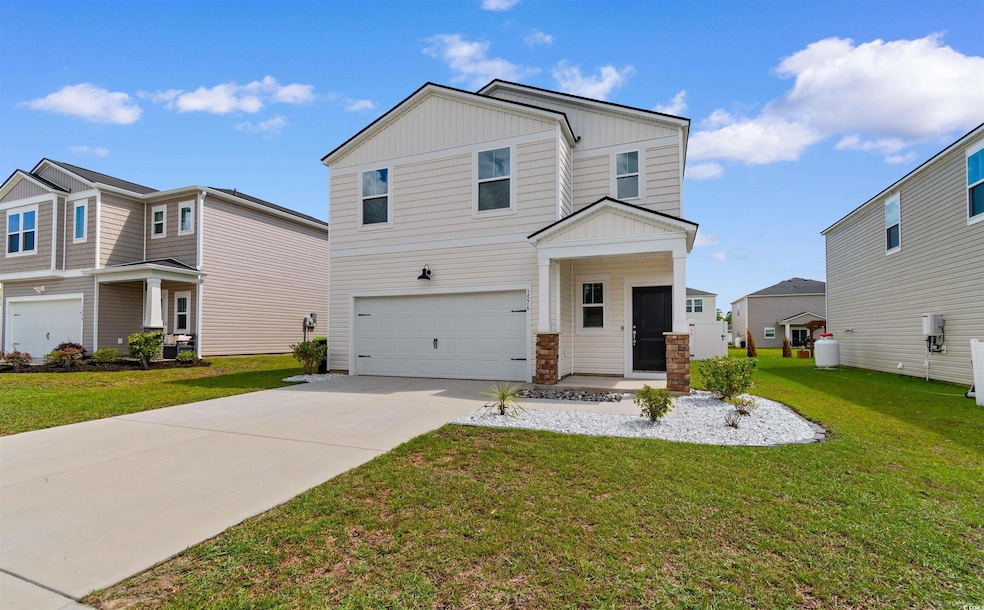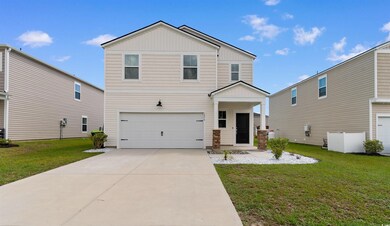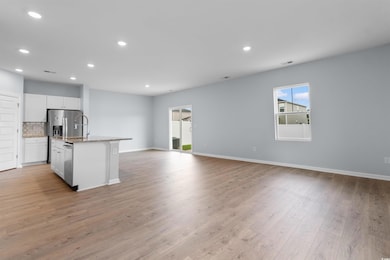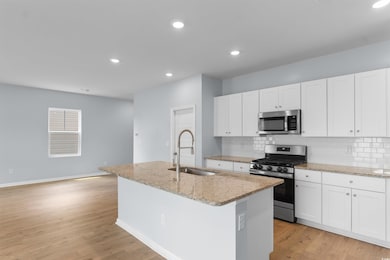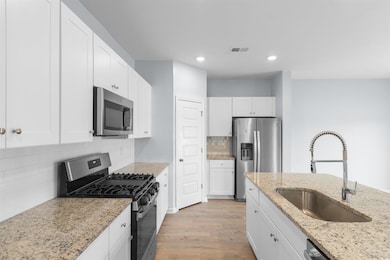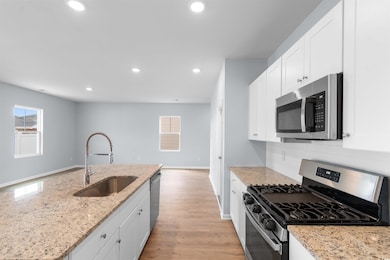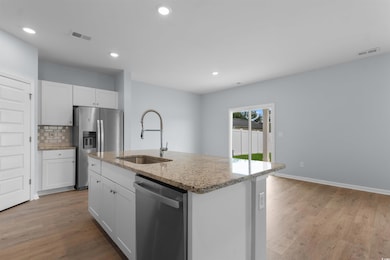1576 Swing Bridge Way Myrtle Beach, SC 29588
Estimated payment $2,115/month
Highlights
- Traditional Architecture
- Loft
- Community Pool
- Forestbrook Elementary School Rated A
- Solid Surface Countertops
- Stainless Steel Appliances
About This Home
This 4-bedroom, 2.5-bath home delivers incredible value with its thoughtful updates, modern finishes, and prime location — offering so much more than you’d expect at this level. From the moment you step inside, the open-concept design and natural light create a warm, inviting atmosphere perfect for both everyday living and entertaining. The kitchen shines with stainless steel appliances, granite countertops, and a stylish tile backsplash — a true chef’s space that’s as functional as it is beautiful. New flooring throughout adds a sleek, contemporary touch and makes upkeep a breeze. Upstairs, the spacious master suite provides a peaceful retreat with its ensuite bath, while three additional bedrooms offer versatility for family, guests, or a home office. A newly fenced backyard enhances privacy and creates the perfect outdoor living space. Located in the sought-after Coopers Bluff community, you’ll enjoy being just minutes from beaches, golf, dining, and shopping. With updates already in place and convenience all around, this home represents one of the best values in Myrtle Beach living. Schedule your showing today and experience it for yourself!
Home Details
Home Type
- Single Family
Year Built
- Built in 2022
Lot Details
- 6,534 Sq Ft Lot
- Fenced
HOA Fees
- $88 Monthly HOA Fees
Parking
- 2 Car Attached Garage
- Garage Door Opener
Home Design
- Traditional Architecture
- Bi-Level Home
- Slab Foundation
- Wood Frame Construction
- Vinyl Siding
- Tile
Interior Spaces
- 1,840 Sq Ft Home
- Insulated Doors
- Combination Dining and Living Room
- Loft
- Vinyl Flooring
- Fire and Smoke Detector
Kitchen
- Breakfast Bar
- Range
- Microwave
- Dishwasher
- Stainless Steel Appliances
- Solid Surface Countertops
- Disposal
Bedrooms and Bathrooms
- 4 Bedrooms
Laundry
- Laundry Room
- Washer and Dryer Hookup
Schools
- Forestbrook Elementary School
- Forestbrook Middle School
- Socastee High School
Utilities
- Central Heating and Cooling System
- Underground Utilities
- Tankless Water Heater
- Phone Available
- Cable TV Available
Additional Features
- Rear Porch
- Outside City Limits
Community Details
Overview
- Association fees include electric common, trash pickup, pool service, manager, common maint/repair
- The community has rules related to fencing
Recreation
- Community Pool
Map
Home Values in the Area
Average Home Value in this Area
Property History
| Date | Event | Price | List to Sale | Price per Sq Ft |
|---|---|---|---|---|
| 11/06/2025 11/06/25 | Price Changed | $323,400 | -0.5% | $176 / Sq Ft |
| 10/01/2025 10/01/25 | Price Changed | $324,900 | -4.4% | $177 / Sq Ft |
| 09/18/2025 09/18/25 | Price Changed | $339,900 | -2.9% | $185 / Sq Ft |
| 08/04/2025 08/04/25 | For Sale | $349,900 | -- | $190 / Sq Ft |
Source: Coastal Carolinas Association of REALTORS®
MLS Number: 2518893
- 1584 Swing Bridge Way
- 1560 Swing Bridge Way
- 1078 Saltgrass Way
- 1067 Saltgrass Way
- 1104 Saltgrass Way
- 1058 Saltgrass Way
- The Poplar Plan at Cooper's Bluff
- The Abaco Plan at Cooper's Bluff
- The Hepsworth Plan at Cooper's Bluff
- The Sullivan Plan at Cooper's Bluff
- The Corolla Plan at Cooper's Bluff
- The Santee Plan at Cooper's Bluff
- 1015 Saltgrass Way
- 316 Brackish Dr Unit 316
- 5149 Water Breeze Ct Unit Lot 324 Sullivan
- 291 Brackish Dr
- 5001 Shore Breeze Dr
- 5142 Water Breeze Ct
- 5142 Water Breeze Ct Unit lot 309 Corolla B
- 5146 Water Breeze Ct Unit Lot 308 Sullivan
- 1057 Saltgrass Way
- 264 Brackish Dr
- 768 Sturdy Root Place
- 179 Dorian Lp
- 192 Dorian Lp
- 175 Dorian Lp
- 363 Augustine Dr
- 324 Augustine Dr
- 4641 Socastee Blvd Unit E1
- 4641 Socastee Blvd Unit B-5
- 1240 Shalom Dr
- 1226 Shalom Dr
- 203 Plantation Dr Unit ID1330792P
- 305 Brookfield Dr
- 850 Hayes Point Cir
- 188 Tibton Cir
- 3815 Maypop Cir
- 1717 Boyne Dr Unit ID1329029P
- 132 MacHrie Loop Unit B
- 410 Colin Claire Ct
