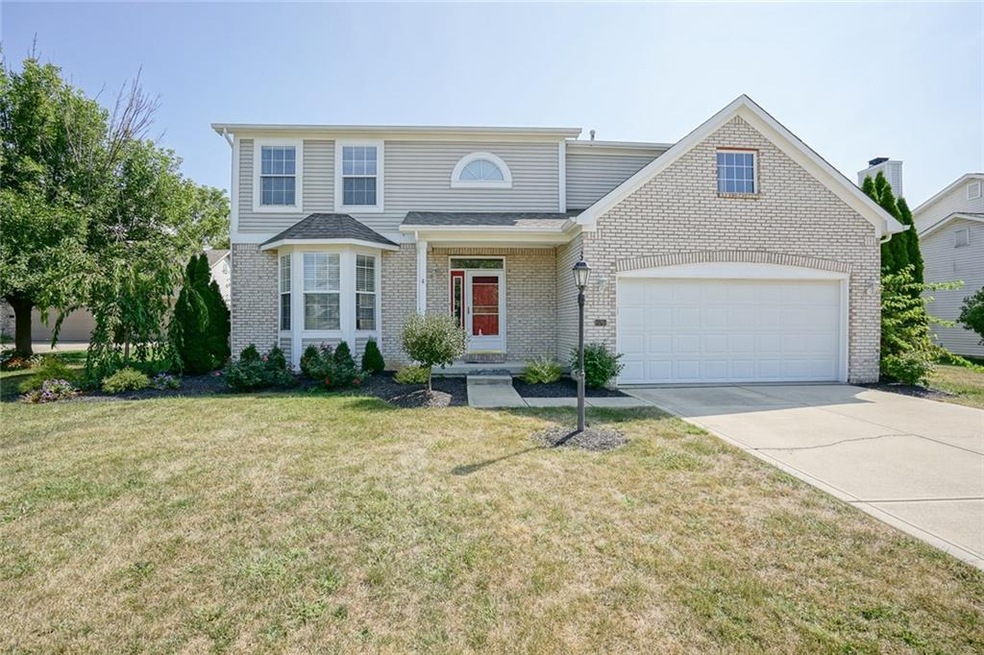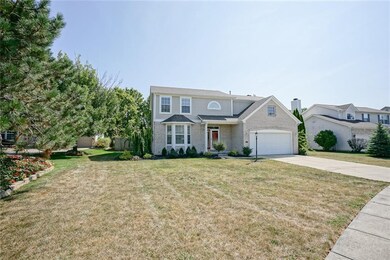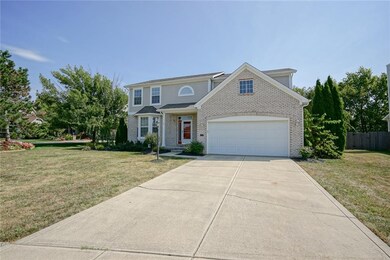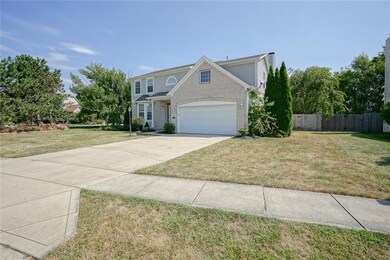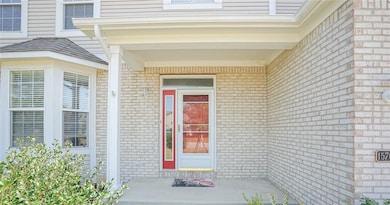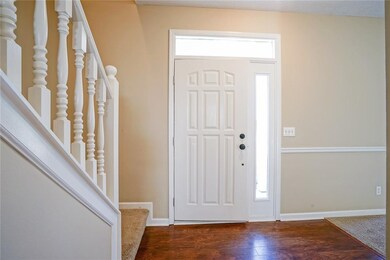
15761 Wildrye Dr Westfield, IN 46074
Highlights
- Separate Formal Living Room
- Thermal Windows
- Forced Air Heating and Cooling System
- Shamrock Springs Elementary School Rated A-
- Walk-In Closet
- Garage
About This Home
As of October 2017Meticulously maintained 4 bedroom house in sought-after Springdale Farms with over 3000 sq ft! Perfect for entertaining with open concept, backyard privacy fence, full finished basement with full bath! Updated kitchen with granite countertops and SS appliances. Master suite has walk-in closet, double vanity, soaker tub, and separate shower. Vaulted ceilings boasting ceiling fans round out this perfect Westfield house. Hurry, this house will not last long at this price!
Last Agent to Sell the Property
eXp Realty, LLC License #RB14048800 Listed on: 09/11/2017

Last Buyer's Agent
Steve Martin
Keller Williams Indpls Metro N

Home Details
Home Type
- Single Family
Est. Annual Taxes
- $2,524
Year Built
- Built in 1998
Lot Details
- 0.3 Acre Lot
- Back Yard Fenced
Home Design
- Concrete Perimeter Foundation
- Vinyl Construction Material
Interior Spaces
- 2-Story Property
- Fireplace With Gas Starter
- Thermal Windows
- Family Room with Fireplace
- Separate Formal Living Room
- Finished Basement
- Sump Pump
- Fire and Smoke Detector
Kitchen
- Electric Oven
- Microwave
- Dishwasher
- Disposal
Bedrooms and Bathrooms
- 4 Bedrooms
- Walk-In Closet
Parking
- Garage
- Driveway
Utilities
- Forced Air Heating and Cooling System
- Heating System Uses Gas
- Gas Water Heater
Community Details
- Springdale Farms Subdivision
- Property managed by Springdale
Listing and Financial Details
- Assessor Parcel Number 290911002024000015
Ownership History
Purchase Details
Home Financials for this Owner
Home Financials are based on the most recent Mortgage that was taken out on this home.Purchase Details
Home Financials for this Owner
Home Financials are based on the most recent Mortgage that was taken out on this home.Purchase Details
Home Financials for this Owner
Home Financials are based on the most recent Mortgage that was taken out on this home.Purchase Details
Home Financials for this Owner
Home Financials are based on the most recent Mortgage that was taken out on this home.Purchase Details
Purchase Details
Home Financials for this Owner
Home Financials are based on the most recent Mortgage that was taken out on this home.Similar Homes in the area
Home Values in the Area
Average Home Value in this Area
Purchase History
| Date | Type | Sale Price | Title Company |
|---|---|---|---|
| Warranty Deed | -- | Security Title Services | |
| Warranty Deed | -- | Fidelity National Title | |
| Warranty Deed | -- | None Available | |
| Limited Warranty Deed | -- | None Available | |
| Sheriffs Deed | $148,000 | None Available | |
| Warranty Deed | -- | None Available |
Mortgage History
| Date | Status | Loan Amount | Loan Type |
|---|---|---|---|
| Open | $251,831 | FHA | |
| Previous Owner | $219,150 | New Conventional | |
| Previous Owner | $202,500 | New Conventional | |
| Previous Owner | $43,480 | Stand Alone Second | |
| Previous Owner | $173,920 | Fannie Mae Freddie Mac | |
| Previous Owner | $42,000 | Credit Line Revolving |
Property History
| Date | Event | Price | Change | Sq Ft Price |
|---|---|---|---|---|
| 10/23/2017 10/23/17 | Sold | $275,000 | 0.0% | $85 / Sq Ft |
| 09/24/2017 09/24/17 | Pending | -- | -- | -- |
| 09/11/2017 09/11/17 | For Sale | $274,900 | +12.9% | $85 / Sq Ft |
| 05/26/2015 05/26/15 | Sold | $243,500 | -1.8% | $75 / Sq Ft |
| 04/03/2015 04/03/15 | For Sale | $247,900 | 0.0% | $76 / Sq Ft |
| 03/18/2015 03/18/15 | Pending | -- | -- | -- |
| 02/04/2015 02/04/15 | For Sale | $247,900 | +10.2% | $76 / Sq Ft |
| 12/04/2013 12/04/13 | Sold | $225,000 | 0.0% | $69 / Sq Ft |
| 11/02/2013 11/02/13 | Pending | -- | -- | -- |
| 10/28/2013 10/28/13 | For Sale | $224,900 | +63.6% | $69 / Sq Ft |
| 08/27/2013 08/27/13 | Sold | $137,500 | -5.1% | $42 / Sq Ft |
| 08/15/2013 08/15/13 | Pending | -- | -- | -- |
| 07/29/2013 07/29/13 | For Sale | $144,900 | -- | $45 / Sq Ft |
Tax History Compared to Growth
Tax History
| Year | Tax Paid | Tax Assessment Tax Assessment Total Assessment is a certain percentage of the fair market value that is determined by local assessors to be the total taxable value of land and additions on the property. | Land | Improvement |
|---|---|---|---|---|
| 2024 | $4,240 | $374,700 | $59,800 | $314,900 |
| 2023 | $4,305 | $373,700 | $59,800 | $313,900 |
| 2022 | $3,565 | $327,600 | $59,800 | $267,800 |
| 2021 | $3,565 | $295,200 | $59,800 | $235,400 |
| 2020 | $3,329 | $273,400 | $59,800 | $213,600 |
| 2019 | $3,193 | $262,400 | $40,400 | $222,000 |
| 2018 | $3,138 | $257,800 | $40,400 | $217,400 |
| 2017 | $2,683 | $237,400 | $40,400 | $197,000 |
| 2016 | $2,523 | $222,700 | $40,400 | $182,300 |
| 2014 | $2,457 | $220,200 | $36,200 | $184,000 |
| 2013 | $2,457 | $206,000 | $36,100 | $169,900 |
Agents Affiliated with this Home
-

Seller's Agent in 2017
Jim Gilday
eXp Realty, LLC
(317) 797-5062
3 in this area
161 Total Sales
-
S
Buyer's Agent in 2017
Steve Martin
Keller Williams Indpls Metro N
-

Seller's Agent in 2015
Nina Klemm
F.C. Tucker Company
(317) 846-7751
12 in this area
116 Total Sales
-
C
Buyer's Agent in 2015
Cara Gehring
-
C
Buyer's Agent in 2015
Cara Gail Gerardot
The Real Estate Loft
-
E
Seller's Agent in 2013
Eric Fox
Map
Source: MIBOR Broker Listing Cooperative®
MLS Number: MBR21511314
APN: 29-09-11-002-024.000-015
- 15770 Wildrye Dr
- 15837 River Birch Rd
- 15708 Byrding Dr
- 15806 River Birch Rd
- 15618 River Birch Rd
- 15417 Cornflower Ct
- 441 Viburnum Run
- 16201 Dandborn Dr
- 16247 Countryside Blvd
- 174 Straughn Ln
- 598 Harstad Blvd
- 17325 Spring Mill Rd
- 370 Marengo Trail
- 258 Coatsville Dr
- 15120 Romalong Ln
- 16226 Montrose Ln
- 15623 Viking Commander Way
- 720 Bucksport Ln
- 441 Piedmont Dr
- 16016 Viking Lair Rd
