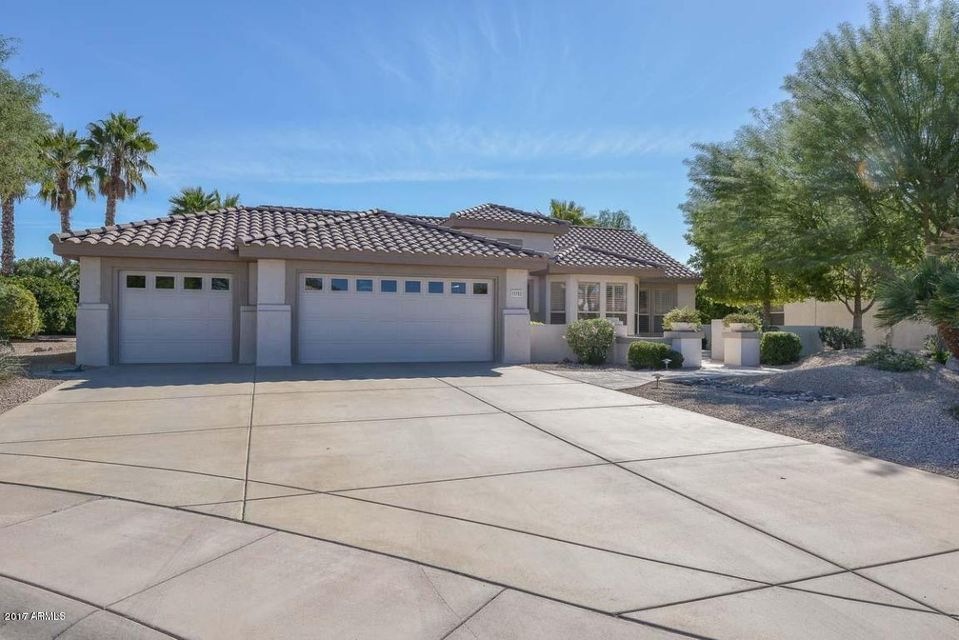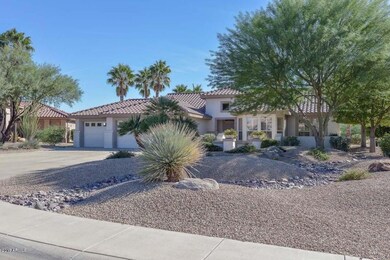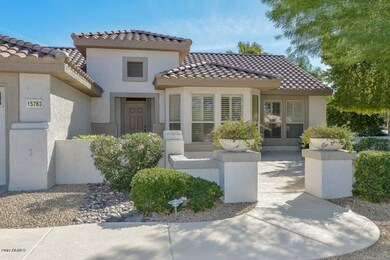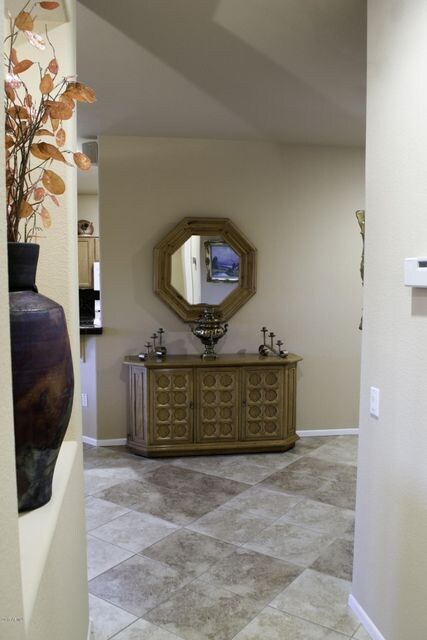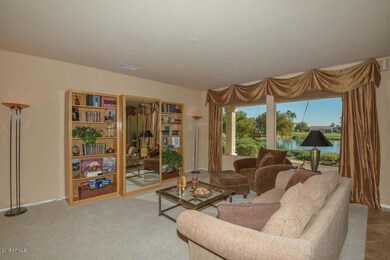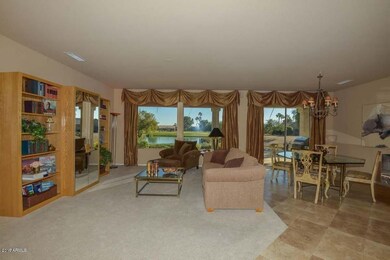
15763 W Sugar Bush Way Surprise, AZ 85374
Sun City Grand NeighborhoodHighlights
- Concierge
- On Golf Course
- Heated Spa
- Willow Canyon High School Rated A-
- Fitness Center
- Waterfront
About This Home
As of April 2022Beautiful Palo Verde home in Surprise in now on the market! With a 3 car garage and beautfil desert landscaping, this home has 3bd 2bth sits on a quiet cul-de-sac and has gorgeous views as it faces the golf course and sits waterfront on the pond. Unwind in the private backyard that has a spa, large covered patio, low maintenance landscaping and ready for a gas bbq! The front of the home also features a large courtyard. This home has granite counters, updated appliances, upgraded tile. wood shutters throughout and neutral paint. Schedule a showing soon before this beauty is gone!
Last Agent to Sell the Property
My Home Group Real Estate License #SA556873000 Listed on: 02/22/2017

Home Details
Home Type
- Single Family
Est. Annual Taxes
- $2,780
Year Built
- Built in 1998
Lot Details
- 0.28 Acre Lot
- Waterfront
- On Golf Course
- Cul-De-Sac
- Desert faces the front and back of the property
HOA Fees
- $108 Monthly HOA Fees
Parking
- 3 Car Garage
- 4 Open Parking Spaces
- Garage Door Opener
Home Design
- Wood Frame Construction
- Tile Roof
- Stucco
Interior Spaces
- 1,909 Sq Ft Home
- 1-Story Property
- Ceiling height of 9 feet or more
- Double Pane Windows
- Low Emissivity Windows
- Tinted Windows
Kitchen
- Eat-In Kitchen
- Breakfast Bar
- Gas Cooktop
- Built-In Microwave
- Granite Countertops
Flooring
- Carpet
- Laminate
- Tile
Bedrooms and Bathrooms
- 3 Bedrooms
- 2 Bathrooms
- Dual Vanity Sinks in Primary Bathroom
Pool
- Heated Spa
- Above Ground Spa
Outdoor Features
- Covered patio or porch
Schools
- Adult Elementary And Middle School
- Adult High School
Utilities
- Refrigerated Cooling System
- Heating System Uses Natural Gas
- Water Softener
- High Speed Internet
- Cable TV Available
Listing and Financial Details
- Tax Lot 90
- Assessor Parcel Number 232-32-663
Community Details
Overview
- Association fees include ground maintenance
- Cam Association, Phone Number (623) 546-7444
- Sun City Grand Desert Bloom Subdivision, Palo Verde Floorplan
Amenities
- Concierge
- Clubhouse
- Theater or Screening Room
- Recreation Room
Recreation
- Golf Course Community
- Tennis Courts
- Fitness Center
- Heated Community Pool
- Community Spa
- Bike Trail
Ownership History
Purchase Details
Home Financials for this Owner
Home Financials are based on the most recent Mortgage that was taken out on this home.Purchase Details
Home Financials for this Owner
Home Financials are based on the most recent Mortgage that was taken out on this home.Purchase Details
Similar Homes in Surprise, AZ
Home Values in the Area
Average Home Value in this Area
Purchase History
| Date | Type | Sale Price | Title Company |
|---|---|---|---|
| Warranty Deed | $620,000 | Empire West Title Agency Llc | |
| Warranty Deed | $430,000 | Great American Title Agency | |
| Cash Sale Deed | $217,283 | Sun City Title Agency | |
| Warranty Deed | -- | Sun City Title Agency |
Mortgage History
| Date | Status | Loan Amount | Loan Type |
|---|---|---|---|
| Open | $300,000 | New Conventional | |
| Closed | $300,000 | New Conventional | |
| Previous Owner | $196,000 | Adjustable Rate Mortgage/ARM | |
| Previous Owner | $200,000 | Credit Line Revolving |
Property History
| Date | Event | Price | Change | Sq Ft Price |
|---|---|---|---|---|
| 04/25/2022 04/25/22 | Sold | $825,000 | +12.2% | $432 / Sq Ft |
| 03/25/2022 03/25/22 | Pending | -- | -- | -- |
| 03/21/2022 03/21/22 | For Sale | $735,000 | +70.9% | $385 / Sq Ft |
| 03/31/2017 03/31/17 | Sold | $430,000 | 0.0% | $225 / Sq Ft |
| 02/22/2017 02/22/17 | For Sale | $430,000 | -- | $225 / Sq Ft |
Tax History Compared to Growth
Tax History
| Year | Tax Paid | Tax Assessment Tax Assessment Total Assessment is a certain percentage of the fair market value that is determined by local assessors to be the total taxable value of land and additions on the property. | Land | Improvement |
|---|---|---|---|---|
| 2025 | $3,148 | $40,169 | -- | -- |
| 2024 | $3,151 | $38,256 | -- | -- |
| 2023 | $3,151 | $44,620 | $8,920 | $35,700 |
| 2022 | $3,125 | $37,570 | $7,510 | $30,060 |
| 2021 | $3,310 | $34,770 | $6,950 | $27,820 |
| 2020 | $3,274 | $33,470 | $6,690 | $26,780 |
| 2019 | $3,181 | $30,030 | $6,000 | $24,030 |
| 2018 | $3,127 | $29,500 | $5,900 | $23,600 |
| 2017 | $2,880 | $28,260 | $5,650 | $22,610 |
| 2016 | $2,780 | $26,720 | $5,340 | $21,380 |
| 2015 | $2,548 | $24,660 | $4,930 | $19,730 |
Agents Affiliated with this Home
-
R
Seller's Agent in 2022
Rebekah Liperote
Redfin Corporation
-

Buyer's Agent in 2022
Rebecca Good
Realty ONE Group
(623) 451-0923
25 in this area
31 Total Sales
-

Seller's Agent in 2017
Ben Arredondo
My Home Group Real Estate
(480) 206-7077
1 in this area
503 Total Sales
-

Seller Co-Listing Agent in 2017
Eric Brossart
Keller Williams Realty Phoenix
(480) 768-9333
4 in this area
432 Total Sales
-
D
Buyer's Agent in 2017
David Benedict
PRO-formance Realty Concepts
(623) 302-3353
-

Buyer Co-Listing Agent in 2017
Lynn Benedict
PRO-formance Realty Concepts
(623) 302-3353
15 in this area
19 Total Sales
Map
Source: Arizona Regional Multiple Listing Service (ARMLS)
MLS Number: 5564917
APN: 232-32-663
- 15766 W Grand Point Ln
- 20123 N Painted Sky Dr
- 20331 N Wildflower Dr
- 15874 W Wildflower Dr
- 15574 W Vista Grande Ln
- 15816 W La Paloma Dr
- 15753 W Kino Dr
- 20007 N Siesta Rock Dr
- 15936 W Clear Canyon Dr
- 15659 W Jasper Way
- 19963 N Window Rock Dr
- 20113 N Lagos Ct
- 15507 W Lantana Way
- 15576 W Coral Pointe Dr
- 15936 W Kino Dr
- 0 W Wildflower Dr Unit 21 6841798
- 16017 W Wildflower Dr
- 15976 W La Paloma Dr
- 15819 W Silver Breeze Dr
- 20234 N Mariposa Way
