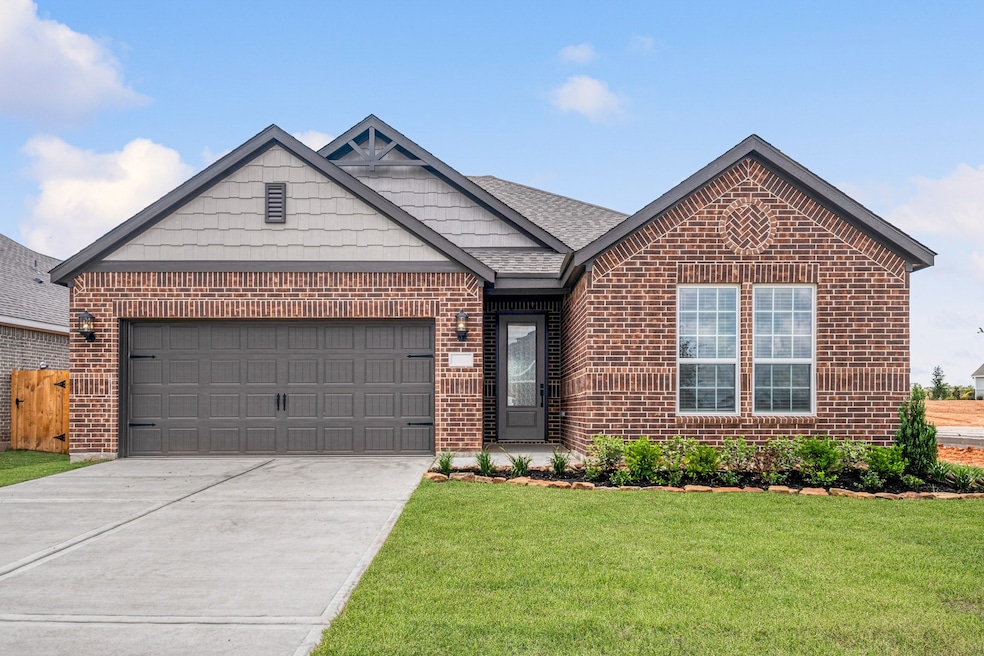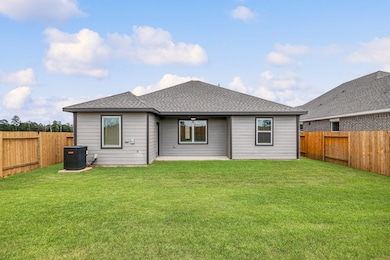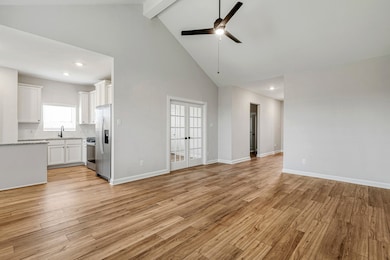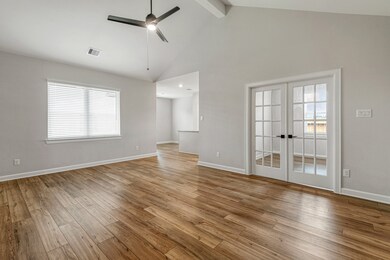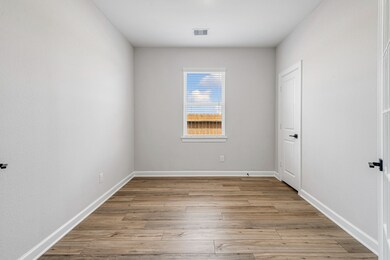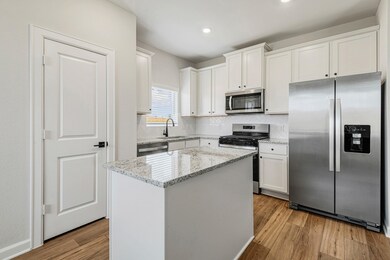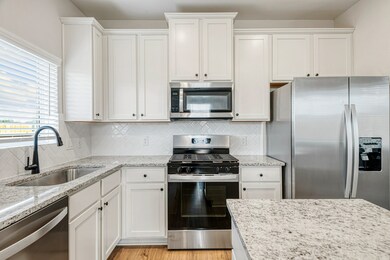15765 Bayberry Trace Dr Conroe, TX 77303
Highlights
- Water Views
- Home fronts a pond
- Traditional Architecture
- New Construction
- Pond
- Engineered Wood Flooring
About This Home
The Ranch plan at Sweetwater Ridge features three spacious bedrooms and a flex room for your family to enjoy. The added flex room is a great canvas for you to create a space that best fit your family’s needs. The chef-ready kitchen features granite countertops, stainless steel appliances and a beautiful island. With a fully upgraded kitchen and lots of space to cook all your favorite recipes, you will want to spend all day there. The kitchen island will also provide the perfect amount of extra space you need while making your favorite meals. With a fenced in back yard and a spacious open concept, this beautiful floor plan provides an exceptional space for the kids to run arounds and play. Enjoys endless days creating family memories gathering around the TV to watch your favorite movies and meaningful family dinners in the dining room.
Home Details
Home Type
- Single Family
Est. Annual Taxes
- $551
Year Built
- Built in 2025 | New Construction
Lot Details
- Home fronts a pond
- Back Yard Fenced
- Sprinkler System
Parking
- 2 Car Attached Garage
Home Design
- Traditional Architecture
Interior Spaces
- 1,658 Sq Ft Home
- 1-Story Property
- Ceiling Fan
- Window Treatments
- Family Room Off Kitchen
- Dining Room
- Home Office
- Utility Room
- Washer and Gas Dryer Hookup
- Water Views
- Attic Fan
Kitchen
- Gas Oven
- Gas Cooktop
- Microwave
- Dishwasher
- Disposal
Flooring
- Engineered Wood
- Carpet
- Vinyl Plank
- Vinyl
Bedrooms and Bathrooms
- 3 Bedrooms
- 2 Full Bathrooms
- Soaking Tub
- Bathtub with Shower
- Separate Shower
Home Security
- Security System Owned
- Fire and Smoke Detector
Eco-Friendly Details
- ENERGY STAR Qualified Appliances
- Energy-Efficient Windows with Low Emissivity
- Energy-Efficient HVAC
- Energy-Efficient Lighting
- Energy-Efficient Insulation
- Energy-Efficient Thermostat
- Ventilation
Outdoor Features
- Pond
Schools
- Bartlett Elementary School
- Moorhead Junior High School
- Caney Creek High School
Utilities
- Central Air
- Heat Pump System
- Programmable Thermostat
- Tankless Water Heater
Listing and Financial Details
- Property Available on 1/20/26
- 12 Month Lease Term
Community Details
Overview
- Lgi Living, Llc Association
- Sweetwater Ridge Subdivision
Amenities
- Picnic Area
Recreation
- Community Playground
- Park
- Dog Park
- Trails
Pet Policy
- Pets Allowed
- Pet Deposit Required
Map
Source: Houston Association of REALTORS®
MLS Number: 69445685
APN: 9104-02-03000
- 15773 Bayberry Trace Dr
- 15777 Bayberry Trace Dr
- 15650 Honey Cove Dr
- 15781 Bayberry Trace Dr
- 15785 Bayberry Trace Dr
- 15545 Honey Cove Dr
- 15651 Honey Cove Dr
- 15643 Honey Cove Dr
- Wren Plan at Sweetwater Ridge
- Oak Plan at Sweetwater Ridge
- Jasper Plan at Sweetwater Ridge
- The Falls Plan at Sweetwater Ridge
- Woods Plan at Sweetwater Ridge
- Archer Plan at Sweetwater Ridge
- Ranch Plan at Sweetwater Ridge
- Maple Plan at Sweetwater Ridge
- Atticus Plan at Sweetwater Ridge
- 15683 Honey Cove Dr
- 15802 Berry Hill Dr
- 15806 Berry Hill Dr
- 15773 Bayberry Trace Dr
- 15686 Honey Cove Dr
- 15671 Honey Cove Dr
- 15683 Honey Cove Dr
- 15695 Honey Cove Dr
- 15802 Berry Hill Dr
- 15806 Berry Hill Dr
- 15814 Berry Hill Dr
- 15818 Berry Hill Dr
- 15502 Caramel Springs Dr
- 15826 Berry Hill Dr
- 15830 Berry Hill Dr
- 15615 Plum Brook Dr
- 15419 Maple Ter Dr
- 15834 Berry Hill Dr
- 15838 Berry Hill Dr
- 15442 Maple Ter Dr
- 16453 Blossom Grove Dr
- 16457 Blossom Grove Dr
- 15462 Maple Terrace Dr
