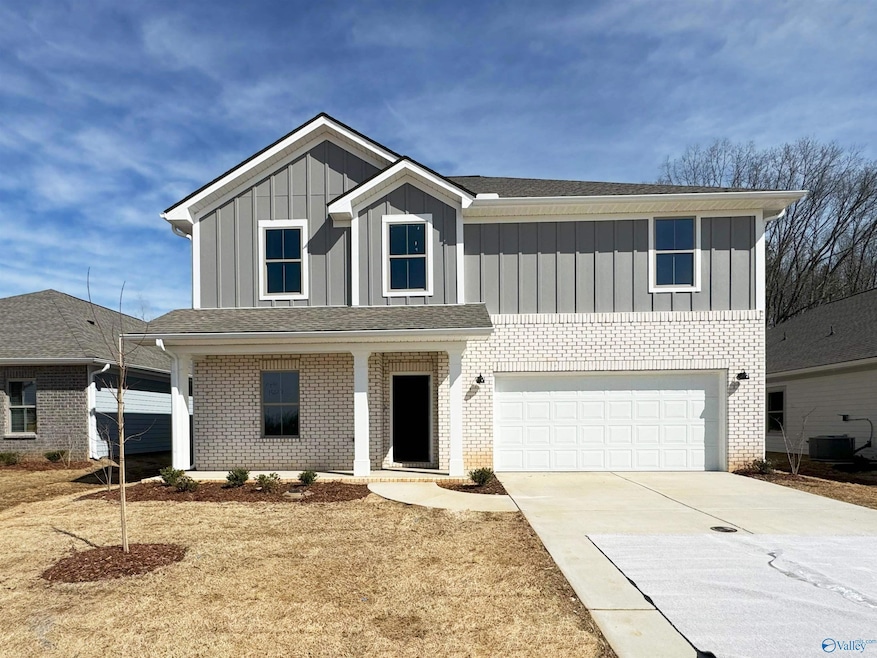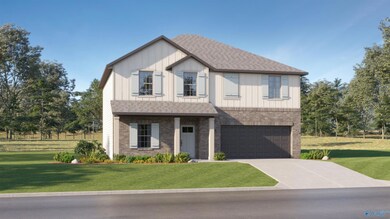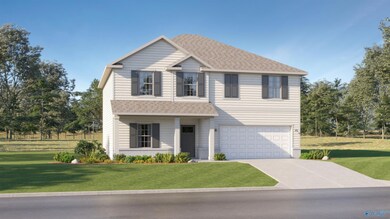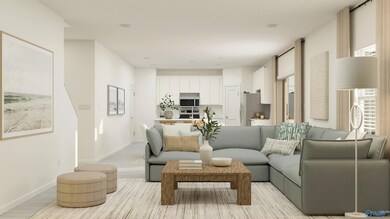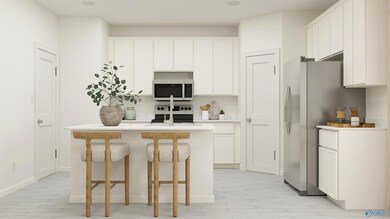PENDING
NEW CONSTRUCTION
$20K PRICE DROP
15769 Ruthie Lynn Dr Athens, AL 35613
Oakdale NeighborhoodEstimated payment $2,133/month
5
Beds
2.5
Baths
2,360
Sq Ft
$142
Price per Sq Ft
Highlights
- New Construction
- Home Office
- Laundry Room
- Creekside Elementary School Rated A-
- Living Room
- Central Heating and Cooling System
About This Home
Book Appt TODAY to tour and learn more!* The new 2 story Brio plan in Craft Springs with quick access to I-65, I-565, Hwy 72, Mazda Toyota Manufacturing, Amazon Fulfillment Center, Clift Farm, Redstone Arsenal and Downtown Huntsville & Athens! USDA Eligible. Upon entry, visitors are greeted by a versatile study, perfect as a studio space or sitting area. Five bedrooms can be found upstairs, including the expansive owner’s suite, tucked into a private corner at the back of the home for optimal comfort. Finishes may vary. Come tour the actual home. Est May completion.
Home Details
Home Type
- Single Family
Year Built
- Built in 2025 | New Construction
HOA Fees
- $33 Monthly HOA Fees
Parking
- 2 Car Garage
Home Design
- Brick Exterior Construction
- Slab Foundation
Interior Spaces
- 2,360 Sq Ft Home
- Property has 2 Levels
- Gas Log Fireplace
- Living Room
- Dining Room
- Home Office
- Laundry Room
Bedrooms and Bathrooms
- 5 Bedrooms
Schools
- East Limestone Elementary School
- East Limestone High School
Additional Features
- 8,712 Sq Ft Lot
- Central Heating and Cooling System
Community Details
- Elite Housing Management Association
- Built by LENNAR HOMES
- Craft Springs Subdivision
Listing and Financial Details
- Tax Lot 61
Map
Create a Home Valuation Report for This Property
The Home Valuation Report is an in-depth analysis detailing your home's value as well as a comparison with similar homes in the area
Home Values in the Area
Average Home Value in this Area
Property History
| Date | Event | Price | List to Sale | Price per Sq Ft | Prior Sale |
|---|---|---|---|---|---|
| 10/08/2025 10/08/25 | Sold | $334,900 | 0.0% | $142 / Sq Ft | View Prior Sale |
| 10/05/2025 10/05/25 | Off Market | $334,900 | -- | -- | |
| 09/19/2025 09/19/25 | For Sale | $334,900 | -- | $142 / Sq Ft |
Source: ValleyMLS.com
Source: ValleyMLS.com
MLS Number: 21884421
Nearby Homes
- Trevi Plan at Craft Springs
- Charle Plan at Craft Springs
- Independence II Plan at Craft Springs
- Brio Plan at Craft Springs
- Halle Plan at Craft Springs
- 15692 Landview Ln
- 15837 Ruthie Lynn Dr
- 15825 Ruthie Lynn Dr
- 15661 Ruthie Lynn Dr
- 15673 Ruthie Lynn Dr
- 15697 Ruthie Lynn Dr
- 15709 Ruthie Lynn Dr
- 15717 Ruthie Lynn Dr
- 15781 Ruthie Lynn Dr
- 15725 Ruthie Lynn Dr
- 14678 McCulley Mill Rd
- 15974 Sanderson Ln
- Thorton B Capshaw Rd
- McKinley A Capshaw Rd
- Greenridge C Capshaw Rd
