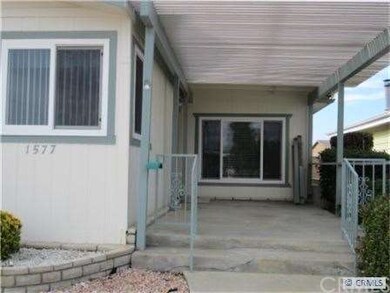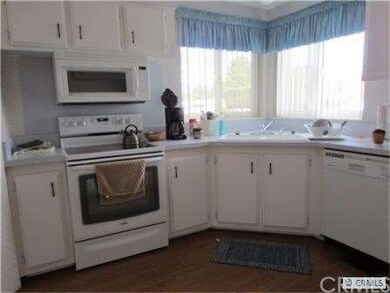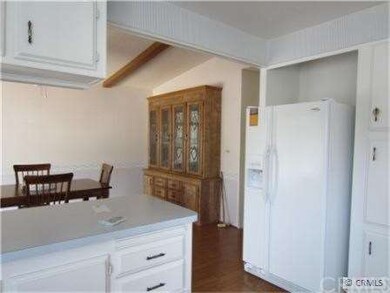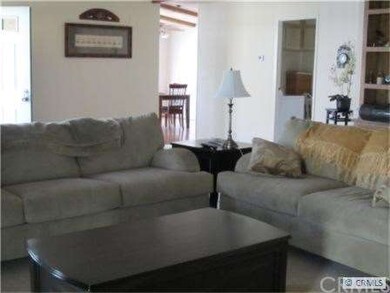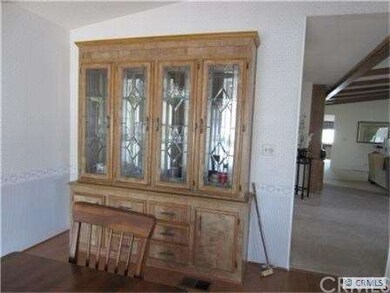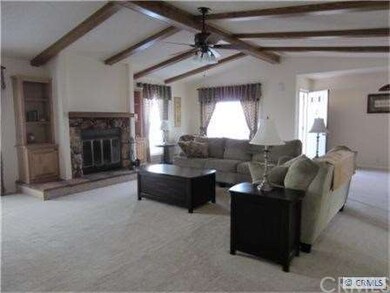
1577 Brentwood Way Hemet, CA 92545
Seven Hills NeighborhoodHighlights
- Private Pool
- Open Floorplan
- Wooded Lot
- Senior Community
- View of Hills
- Great Room
About This Home
As of July 2019This updated 2 bdrm, 2 bath home is located in the 55+ community of 7 Hills - where you own the land. This home features dry wall construction, and newer windows. It has a large remodeled kitchen with newer appliances, a walk-in pantry, laminated flooring and a refrigerator. The oversized great room has a stone fireplace, newer cabinets and newer carpeting. The dining area has a built in China cabinet and is open to the kitchen. The master bedroom has a huge walk-in closet and an add-on computer/sewing room. The bathrooms have been remodeled with tile flooring and new counter tops. There's a recently tiled walk-in shower in the master bathroom which also has a granite counter top. Don't miss the large patio with a heavy wood cover. The house has a 2 car garage. The association fee in Seven Hills is only $36.00/yr. There are optional fees for club membership and golf.-Fireplace Features:Blower Fan-Fireplace Fuel:Blower Fan,Wood-Fireplace Rooms:Blower Fan,Wood,Great Room-Disability Access:2+ Access Exits-Eating Areas:Area (N),Formal Dining Rm,In Kitchen
Last Agent to Sell the Property
Pauline Lynn
NON-MEMBER/NBA or BTERM OFFICE License #00429206 Listed on: 02/22/2012
Last Buyer's Agent
Pauline Lynn
NON-MEMBER/NBA or BTERM OFFICE License #00429206 Listed on: 02/22/2012
Property Details
Home Type
- Manufactured Home
Year Built
- Built in 1983
Lot Details
- 6,098 Sq Ft Lot
- Block Wall Fence
- Wooded Lot
Parking
- 4 Car Garage
- Parking Available
- Two Garage Doors
Home Design
- Permanent Foundation
- Composition Roof
- Masonite
Interior Spaces
- 1,874 Sq Ft Home
- Open Floorplan
- Drapes & Rods
- Great Room
- Views of Hills
Kitchen
- Oven
- Electric Cooktop
- Microwave
- Dishwasher
- Disposal
Flooring
- Carpet
- Laminate
- Tile
Bedrooms and Bathrooms
- 2 Bedrooms
- Mirrored Closets Doors
- 2 Full Bathrooms
Laundry
- Laundry Room
- Dryer
- Washer
Pool
- Private Pool
- Spa
Outdoor Features
- Covered patio or porch
- Exterior Lighting
- Rain Gutters
Mobile Home
- Mobile home included in the sale
- Block Skirt
Utilities
- Forced Air Heating and Cooling System
- Gas Water Heater
- Sewer Paid
Community Details
- Senior Community
- 7 Hills P.O.A. Association
- 7 Hills | Phone <<Park Manager Phone>>
Listing and Financial Details
- Tax Lot 0.14
- Tax Tract Number 10840
- Assessor Parcel Number 464161004
Similar Homes in Hemet, CA
Home Values in the Area
Average Home Value in this Area
Property History
| Date | Event | Price | Change | Sq Ft Price |
|---|---|---|---|---|
| 07/03/2019 07/03/19 | Sold | $205,000 | +3.0% | $109 / Sq Ft |
| 06/03/2019 06/03/19 | Pending | -- | -- | -- |
| 05/29/2019 05/29/19 | For Sale | $199,000 | +80.9% | $106 / Sq Ft |
| 07/19/2012 07/19/12 | Sold | $110,000 | -20.3% | $59 / Sq Ft |
| 05/21/2012 05/21/12 | Pending | -- | -- | -- |
| 02/22/2012 02/22/12 | For Sale | $138,000 | -- | $74 / Sq Ft |
Tax History Compared to Growth
Agents Affiliated with this Home
-

Seller's Agent in 2019
Collette Blanchette
Feigen Realty Group
(951) 205-9931
50 in this area
84 Total Sales
-
S
Buyer's Agent in 2019
Susan Pippin
SoCal Realtors & Associates
(951) 925-7628
6 in this area
110 Total Sales
-
P
Seller's Agent in 2012
Pauline Lynn
NON-MEMBER/NBA or BTERM OFFICE
-

Seller Co-Listing Agent in 2012
Dodie O'Neal
Century 21 Masters
(951) 533-0363
53 in this area
72 Total Sales
Map
Source: California Regional Multiple Listing Service (CRMLS)
MLS Number: H746530
- 3051 Mill Ridge Dr
- 3035 Cat Tail Ct
- 2842 Blue Spruce Dr
- 3231 Mill Ridge Dr
- 3061 Thyme Way
- 2918 Dogwood Way
- 1384 Brentwood Way
- 3077 Sun Delight Way
- 1352 Veronica Trail
- 1354 Jasmine Way
- 2752 Peach Tree St
- 1349 Jasmine Way
- 2897 Banyan Tree Ln
- 1874 Balsawood Dr
- 2869 Maple Dr
- 1651 Willow Leaf Dr
- 1330 Brentwood Way
- 1307 Brentwood Way
- 3135 Hibiscus Point
- 2746 Manzanita Way

