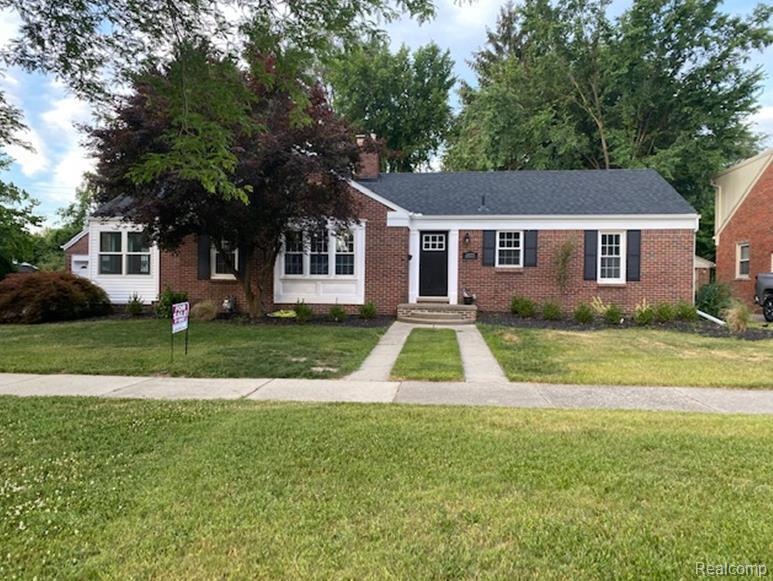Gorgeous fully renovated ranch on a finished basement on nearly 1/3 acre lot. Home was gutted to the studs....new drywall, insulation, most wiring and plumbing. Huge eat-in kitchen features a ton of new premium whte shaker style cabinets, quartz counters, undermount stainless steel sink, subway tile backsplash, peninsula with overhang counter with seating, designer lighting, recessed lights and a full set or stainless steel appliances. Formal dining room could be third bedroom by adding sliding barn style door and wardrobe. Living room features new stone faced fireplace with electric outlet above for entertainment and recessed lights . New main bath features new designer vanity, quartz top with undermount sink, subway tile walls & tub surround, marble tile floor and all new fixtures. New hardwood floors and new carpet throughout. All new premium doors, trim, paint, hardware and fixtures throughout. Fully refinished heated sunroom/enclosed porch. Finished basement is freshly drywalled, carpeted and features a new half bath with all new fixtures, a fireplace, new electrical panel, new 90+ furnace and HWH. Windows are new and newer. New roof on house & garage. Large garage features newer rollup door, opener and siding. Huge yard has been cleared, graded and sodded. Taxes are currently non-homestead but will be rated at a lower millage for an owner occupant buyer. A true must see home!!

