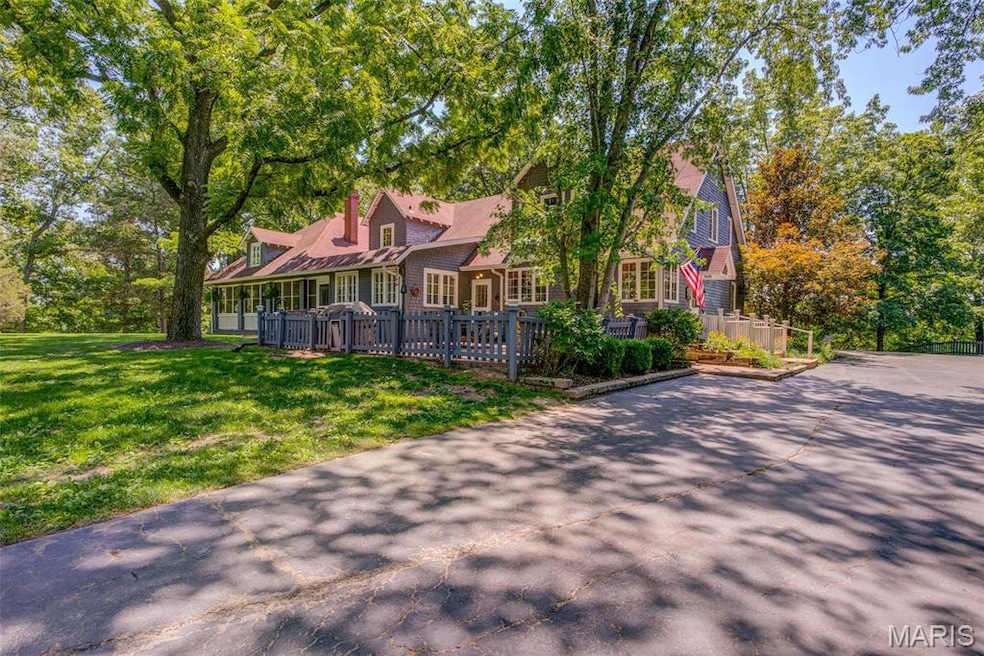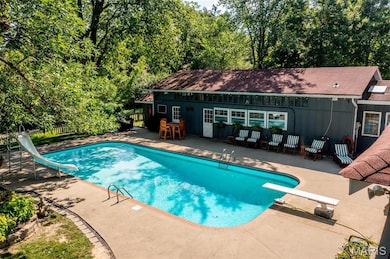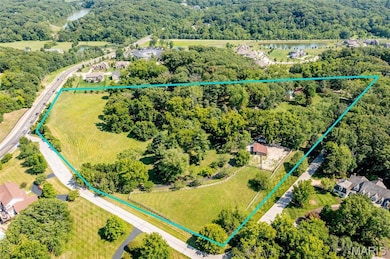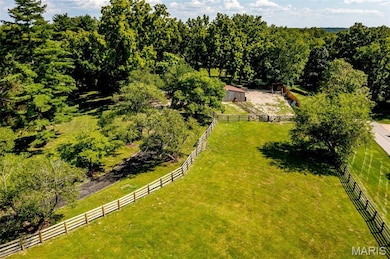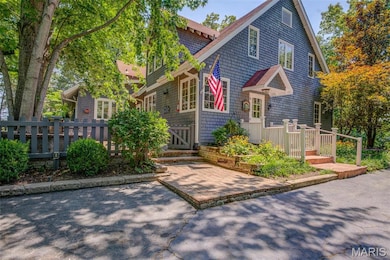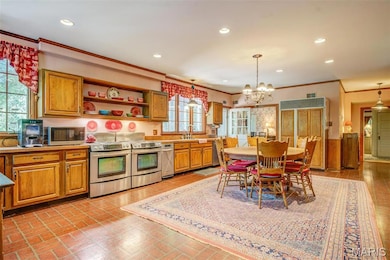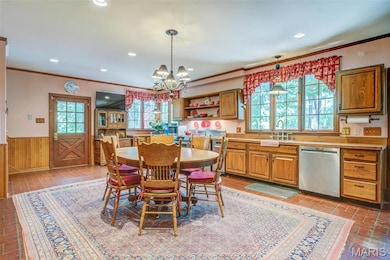1577 Kehrs Mill Rd Chesterfield, MO 63005
Estimated payment $15,827/month
Highlights
- Barn
- Horses Allowed On Property
- 13.6 Acre Lot
- Wild Horse Elementary Rated A+
- Pool House
- Deck
About This Home
An EXQUISITE EQUESTRIAN ESTATE nestled in the woods amongst 14+/- scenic rolling acres in Chesterfield along Kehrs Mill Road! Idyllic & rare, this extraordinary estate features a sprawling, custom designed 4,125 sq ft, 7 bedroom, 3 full & 1 half bath, pool, pool house, barn, 1 paddock, 1 pasture, and workshop! 2 story home w/impressive architectural detail, original wood flooring & abundant windows allowing expansive views of the lavish acreage! Perfect location for your dream home, a contemporary farmhouse, or even a country estate. Within the Rockwood School District with easy access to Hwy 40/64, shopping, dining, and Chesterfield Valley amenities. ALL buildings are being sold "as is", NO Seller's Disclosure available. DUPLICATE LISTING OF MLS#25026775.
Home Details
Home Type
- Single Family
Est. Annual Taxes
- $6,507
Year Built
- Built in 1900
Lot Details
- 13.6 Acre Lot
- Level Lot
- Front and Back Yard Sprinklers
- Wooded Lot
Home Design
- Wood Siding
- Cedar
Interior Spaces
- 4,125 Sq Ft Home
- 1.5-Story Property
- Bookcases
- Historic or Period Millwork
- High Ceiling
- Ceiling Fan
- Window Treatments
- Bay Window
- Pocket Doors
- Family Room
- Living Room with Fireplace
- Formal Dining Room
- Workshop
- Storage Room
- Unfinished Basement
- Walk-Up Access
Kitchen
- Eat-In Kitchen
- Double Oven
- Electric Oven
- Electric Range
- Dishwasher
- Trash Compactor
- Disposal
Flooring
- Wood
- Carpet
- Laminate
- Concrete
Bedrooms and Bathrooms
- 7 Bedrooms
- Bathtub
Parking
- Circular Driveway
- Additional Parking
Accessible Home Design
- Adaptable Bathroom Walls
- Accessible Approach with Ramp
Pool
- Pool House
- In Ground Pool
Outdoor Features
- Deck
- Patio
- Separate Outdoor Workshop
Schools
- Ellisville Elem. Elementary School
- Crestview Middle School
- Marquette Sr. High School
Utilities
- Forced Air Zoned Heating and Cooling System
- Heating System Uses Natural Gas
- Well
- Gas Water Heater
- Water Softener Leased
- Septic Tank
Additional Features
- Barn
- Horses Allowed On Property
Listing and Financial Details
- Assessor Parcel Number 19U-44-0213
Map
Home Values in the Area
Average Home Value in this Area
Tax History
| Year | Tax Paid | Tax Assessment Tax Assessment Total Assessment is a certain percentage of the fair market value that is determined by local assessors to be the total taxable value of land and additions on the property. | Land | Improvement |
|---|---|---|---|---|
| 2025 | $6,507 | $149,170 | $60,100 | $89,070 |
| 2024 | $6,507 | $91,300 | $46,420 | $44,880 |
| 2023 | $6,336 | $91,300 | $46,420 | $44,880 |
| 2022 | $6,807 | $91,200 | $25,900 | $65,300 |
| 2021 | $6,767 | $91,200 | $25,900 | $65,300 |
| 2020 | $6,205 | $79,900 | $25,080 | $54,820 |
| 2019 | $6,172 | $79,900 | $25,080 | $54,820 |
| 2018 | $5,607 | $68,310 | $20,520 | $47,790 |
| 2017 | $5,479 | $69,130 | $21,340 | $47,790 |
| 2016 | $5,406 | $65,520 | $19,060 | $46,460 |
| 2015 | $5,293 | $65,520 | $19,060 | $46,460 |
| 2014 | $9,354 | $112,960 | $34,090 | $78,870 |
Property History
| Date | Event | Price | List to Sale | Price per Sq Ft |
|---|---|---|---|---|
| 05/17/2025 05/17/25 | Off Market | -- | -- | -- |
| 05/09/2025 05/09/25 | For Sale | $2,900,000 | 0.0% | $703 / Sq Ft |
| 04/24/2025 04/24/25 | For Sale | $2,900,000 | -- | $703 / Sq Ft |
| 04/24/2025 04/24/25 | Off Market | -- | -- | -- |
Source: MARIS MLS
MLS Number: MIS25026774
APN: 19U-44-0213
- 16906 Bottlebrush Ct
- 1504 Kehrs Mill Rd
- 16956 Bottlebrush Ct
- 1423 Country Lake Estates Dr
- 1482 Country Lake Estates Dr
- 17106 Chaise Ridge Rd
- 16907 Lewis Spring Farms Rd
- 16908 Lewis Spring Farms Rd
- 1315 Wildhorse Meadows Dr
- 17609 Burnham Ct
- 17421 Private Valley Ln
- 17718 Chaistain Ct
- 17702 Horse Creek Ct
- 16446 Dapple Gray Ct
- 1324 Riverdale Cir
- 1631 Highland Valley Cir
- 17411 Wild Horse Creek Rd
- 17738 Drummer Ln
- 1084 Greystone Manor Pkwy
- 17707 Hornbean Dr
- 2244 Kehrsglen Ct
- 975 Westmeade Dr
- 5 Monarch Trace Ct Unit 307
- 1570 Westmeade Dr
- 16507 Honey Locust Dr Unit 303
- 16346 Lydia Hill Dr
- 16346 Lydia Hill Dr Unit 2210.1409970
- 16346 Lydia Hill Dr Unit 2109.1409972
- 16346 Lydia Hill Dr Unit 2114.1409973
- 16346 Lydia Hill Dr Unit 1104.1409971
- 16346 Lydia Hill Dr Unit 2214.1409969
- 16346 Lydia Hill Dr Unit 3-3409.1407559
- 16346 Lydia Hill Dr Unit 2-2224.1407562
- 16346 Lydia Hill Dr Unit 3-3309.1407558
- 16346 Lydia Hill Dr Unit 2-2325.1407561
- 16346 Lydia Hill Dr Unit 2-2418.1407560
- 16346 Lydia Hill Dr Unit 3325.1405896
- 16346 Lydia Hill Dr Unit 1410.1405892
- 16346 Lydia Hill Dr Unit 2416.1405894
- 16346 Lydia Hill Dr Unit 3213.1405895
