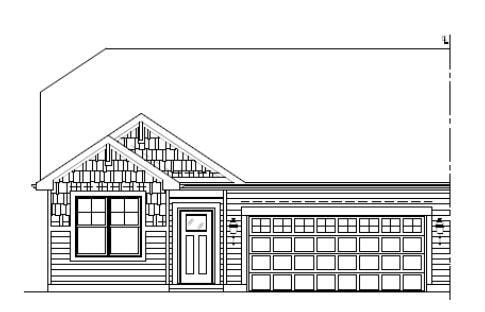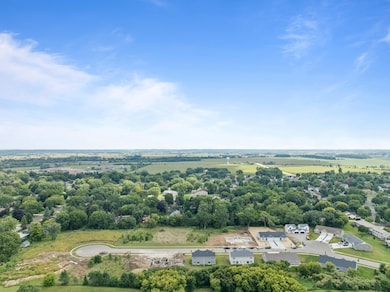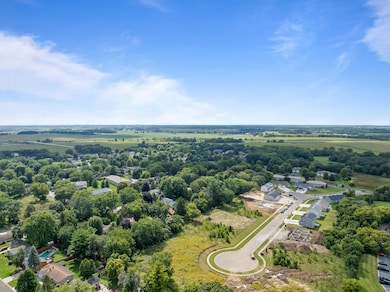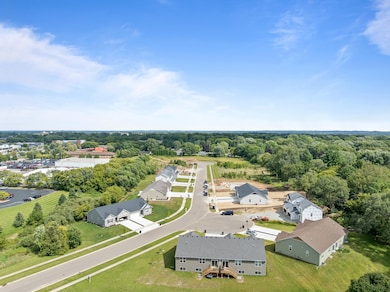1577 Meadowview Ct Whitewater, WI 53190
Estimated payment $1,908/month
Highlights
- New Construction
- Ranch Style House
- Walk-In Closet
- Open Floorplan
- 2 Car Attached Garage
- Kitchen Island
About This Home
Discover your dream home in this new construction ranch-style residence. Featuring 2 bedrooms, 2 baths, and a spacious 2-car garage, this property offers 9-foot ceilings and a full basement for ample space and comfort. Personalize your kitchen with your choice of cabinet colors and select countertops. Situated on a zero lot line, and no Condo dues, allowing you the freedom to enjoy your property on your terms. Home is backed by a one-year warranty from a trusted builder w/ over 50 years of experience. Don't miss the chance to own this exceptional home where modern comforts meet personalized touches. Schedule your showing today!
Listing Agent
Compass Wisconsin-Lake Geneva License #82164-94 Listed on: 11/19/2025

Home Details
Home Type
- Single Family
Est. Annual Taxes
- $776
Lot Details
- 8,276 Sq Ft Lot
Parking
- 2 Car Attached Garage
- Garage Door Opener
- Driveway
Home Design
- New Construction
- Ranch Style House
- Poured Concrete
- Vinyl Siding
Interior Spaces
- 1,272 Sq Ft Home
- Open Floorplan
Kitchen
- Oven
- Microwave
- Dishwasher
- Kitchen Island
- Disposal
Bedrooms and Bathrooms
- 2 Bedrooms
- Walk-In Closet
- 2 Full Bathrooms
Basement
- Basement Fills Entire Space Under The House
- Basement Windows
Schools
- Whitewater Middle School
- Whitewater High School
Utilities
- Forced Air Heating and Cooling System
- Heating System Uses Natural Gas
- High Speed Internet
Community Details
- Residences Of Meadowview Subdivision
Listing and Financial Details
- Assessor Parcel Number /MM 00012
Map
Home Values in the Area
Average Home Value in this Area
Tax History
| Year | Tax Paid | Tax Assessment Tax Assessment Total Assessment is a certain percentage of the fair market value that is determined by local assessors to be the total taxable value of land and additions on the property. | Land | Improvement |
|---|---|---|---|---|
| 2024 | $776 | $50,900 | $50,900 | $0 |
| 2023 | $836 | $50,900 | $50,900 | $0 |
| 2022 | $927 | $50,900 | $50,900 | $0 |
| 2021 | $1,155 | $50,900 | $50,900 | $0 |
| 2020 | $1,157 | $50,900 | $50,900 | $0 |
| 2019 | $1,069 | $50,900 | $50,900 | $0 |
| 2018 | $1,066 | $50,900 | $50,900 | $0 |
| 2017 | $1,033 | $50,900 | $50,900 | $0 |
| 2016 | $1,069 | $50,900 | $50,900 | $0 |
| 2015 | $1,068 | $50,900 | $50,900 | $0 |
| 2014 | $1,036 | $50,900 | $50,900 | $0 |
| 2013 | $1,036 | $50,900 | $50,900 | $0 |
Property History
| Date | Event | Price | List to Sale | Price per Sq Ft |
|---|---|---|---|---|
| 11/19/2025 11/19/25 | For Sale | $349,000 | -- | $274 / Sq Ft |
Purchase History
| Date | Type | Sale Price | Title Company |
|---|---|---|---|
| Quit Claim Deed | -- | Stewart Title | |
| Warranty Deed | $330,000 | None Listed On Document | |
| Warranty Deed | $500,000 | None Listed On Document |
Source: Metro MLS
MLS Number: 1943345
APN: /MM00012
- 1575 Meadowview Ct
- 1589 Meadowview Ct
- 1584 Meadowview Ct
- 1581 Meadowview Ct
- 1591 Meadowview Ct
- 255 Indian Mound Pkwy
- The Basswood Duplex Plan at The Residences at Meadowview
- The Magnolia Duplex Plan at The Residences at Meadowview
- The Spruce Ranch Duplex Plan at The Residences at Meadowview
- 1252 W Laurel St
- 493 S Buckingham Blvd
- 1155 W Main St
- 1139 W Highland St
- Lt10 Pearson Ct
- Lt1 W Main St
- Lt2 W Main St
- 348 S Prince St
- 1027 W Walworth Ave
- Lt1 Pearson Ct
- Lt3 W South St
- 1210 W Carriage Dr
- 168 N Tratt St
- 1128 W Florence St
- 140 S Prince St Unit 140 Lower
- 242 N Tratt St
- 1121 W Carriage Dr
- 291 N Fraternity Ln
- 122 N Prince St
- 158 N Prince St
- 290 N Tratt St
- 947 W Main St
- 234 N Prince St
- 1037 W Starin Rd
- 937 W Main St
- 500 N Tratt St
- 1007 W Starin Rd
- 815 W Main St
- 375 N Harmony Ln
- 811 W Peck St
- 513 N Tratt St Unit 515



