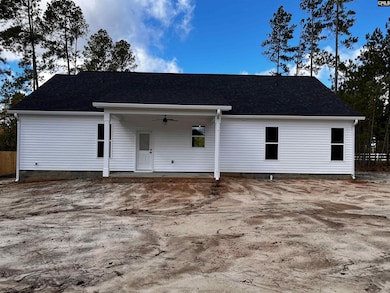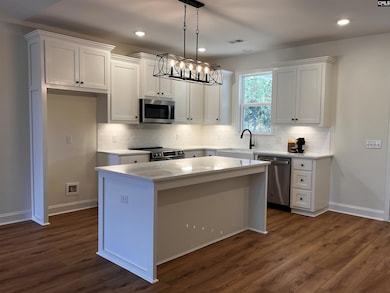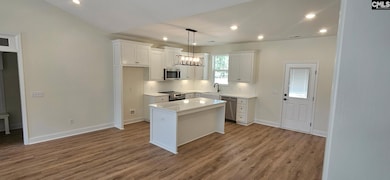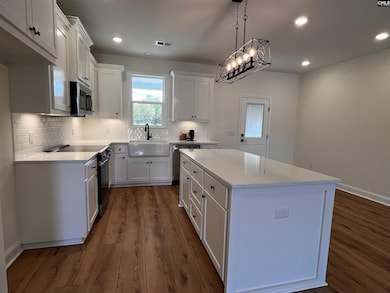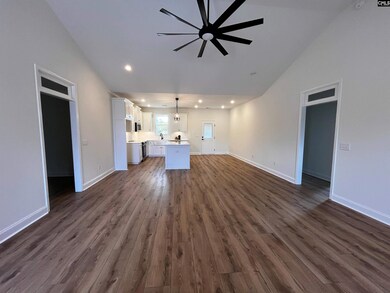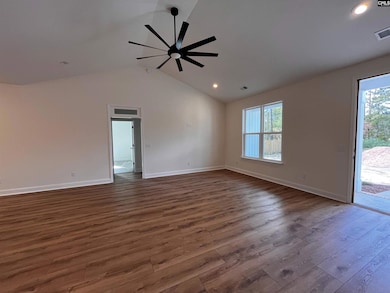1577 Porter Rd Cassatt, SC 29032
Estimated payment $2,012/month
Highlights
- Craftsman Architecture
- Quartz Countertops
- Covered Patio or Porch
- Vaulted Ceiling
- No HOA
- Eat-In Kitchen
About This Home
BRAND-NEW CONSTRUCTION in a peaceful setting, yet minutes from shopping, schools and everyday conveniences. This 4-bedroom, 2.5-bath home features an open floor plan and abundant natural light. The split bedroom layout provides privacy for the primary suite, which includes Custom trey ceiling, private bath with a double-sink vanity, separate shower and a garden tub and large walk-in closet. The hall bath also offers a double vanity and large shower-tub combo.The kitchen is designed with function and quality in mind — site-built maple cabinetry (not prefab), top-of-the-line GE appliances, soft-close cabinets and drawers, and luxury vinyl plank flooring throughout the main living areas. Practical design touches include a large laundry room, drop bench with storage, and wide hallways.Outdoor living is inviting with a deep, covered back patio suitable for year-round enjoyment and a large yard ready for landscaping. The home also includes a two-car garage with automatic opener and rain gutters front and back. Key Features: 4 bedrooms, 2.5 bathrooms Split floor plan for privacy Kitchen has Site-built maple cabinetry with Soft-close cabinets and drawers, under cabinet lighting and disc lighting in ceiling GE appliances Luxury vinyl plank flooring in main living areas Primary bath: double vanity, separate shower, garden tub Hall bath with double vanity and large shower tub combo Large laundry room main hall has a custom built drop bench and ample storage Deep covered back patio large yard (blank canvas) 2-car garage with automatic opener rain gutters front and back Minutes to shopping, schools and amenities Schedule a showing today — this one won’t last long. Disclaimer: CMLS has not reviewed and, therefore, does not endorse vendors who may appear in listings.
Home Details
Home Type
- Single Family
Est. Annual Taxes
- $111
Year Built
- Built in 2025
Lot Details
- 1.01 Acre Lot
- Partially Fenced Property
- Privacy Fence
- Wood Fence
Parking
- 2 Car Garage
Home Design
- Craftsman Architecture
- Slab Foundation
- Vinyl Construction Material
Interior Spaces
- 1,769 Sq Ft Home
- 1-Story Property
- Tray Ceiling
- Vaulted Ceiling
- Ceiling Fan
- Fire and Smoke Detector
- Laundry on main level
Kitchen
- Eat-In Kitchen
- Free-Standing Range
- Induction Cooktop
- Built-In Microwave
- Dishwasher
- Kitchen Island
- Quartz Countertops
- Tiled Backsplash
Flooring
- Carpet
- Luxury Vinyl Plank Tile
Bedrooms and Bathrooms
- 4 Bedrooms
- Walk-In Closet
- Dual Vanity Sinks in Primary Bathroom
- Garden Bath
- Separate Shower
Attic
- Storage In Attic
- Attic Access Panel
Outdoor Features
- Covered Patio or Porch
Schools
- Midway Elementary School
- North Central Middle School
- North Central High School
Utilities
- Central Heating and Cooling System
- Water Heater
- Septic System
Community Details
- No Home Owners Association
Listing and Financial Details
- Home warranty included in the sale of the property
Map
Home Values in the Area
Average Home Value in this Area
Tax History
| Year | Tax Paid | Tax Assessment Tax Assessment Total Assessment is a certain percentage of the fair market value that is determined by local assessors to be the total taxable value of land and additions on the property. | Land | Improvement |
|---|---|---|---|---|
| 2025 | $111 | $25,000 | $25,000 | $0 |
| 2024 | $111 | $25,000 | $25,000 | $0 |
| 2023 | $111 | $10,200 | $10,200 | $0 |
| 2022 | $110 | $10,200 | $10,200 | $0 |
| 2021 | $110 | $10,200 | $10,200 | $0 |
| 2020 | $95 | $10,200 | $10,200 | $0 |
| 2019 | $96 | $10,200 | $10,200 | $0 |
| 2018 | $95 | $10,200 | $10,200 | $0 |
| 2017 | $94 | $10,200 | $10,200 | $0 |
| 2016 | $81 | $4,500 | $4,500 | $0 |
| 2015 | $78 | $4,500 | $4,500 | $0 |
| 2014 | $78 | $0 | $0 | $0 |
Property History
| Date | Event | Price | List to Sale | Price per Sq Ft |
|---|---|---|---|---|
| 10/29/2025 10/29/25 | For Sale | $380,000 | 0.0% | $215 / Sq Ft |
| 10/29/2025 10/29/25 | Price Changed | $380,000 | +15.3% | $215 / Sq Ft |
| 10/09/2025 10/09/25 | Off Market | $329,500 | -- | -- |
| 10/01/2025 10/01/25 | For Sale | $329,500 | -- | $186 / Sq Ft |
Purchase History
| Date | Type | Sale Price | Title Company |
|---|---|---|---|
| Quit Claim Deed | -- | None Listed On Document | |
| Warranty Deed | $25,000 | None Listed On Document | |
| Warranty Deed | $25,000 | None Listed On Document | |
| Warranty Deed | $9,500 | None Listed On Document |
Source: Consolidated MLS (Columbia MLS)
MLS Number: 618623
APN: 200-00-00-071
- 1518 State Road S-28-306
- 1518 Hall Rd
- 378 Hound Hollow Rd
- 340 Hound Hollow Rd
- 1580 Cheraw Rd
- 216 Hound Hollow Rd
- 1938 Old Georgetown Rd W
- 80 Hound Hollow Rd
- 196 Hound Hollow Rd
- Lot 18 Hound Hollow Rd
- 1222 N Us Highway 1
- 1715 Robinson Town Rd
- 1409 Robinson Town Rd Unit 3
- 1409 Robinson Town Rd Unit 6
- 1409 Robinson Town Rd Unit 1
- 1410 State Road S-28-313
- 1386 Pine Rd
- 1870 Henry Davis Rd Unit 1
- 1870 Henry Davis Rd Unit 4
- 1870 Henry Davis Rd Unit 7
- 300 Lafayette Way
- 138 Parkwood Ct
- 1607 Lee St
- 1230 Wylie St
- 148 Wall St
- 841 Frenwood Ln
- 40 Boulware Rd
- 1382 Champions Rst Rd
- 229 Pine Point Rd Unit B
- 1993 White Oak Rd
- 883 Medfield Rd
- 186 Carrington Dr
- 116 Woodmere Dr
- 9 Spinney Ct
- 216 Morgans Alley
- 1411 Chestnut Rd
- 822 N Desert Orchard Ln
- 725 Jack Russell Ct
- 4665 Ellerbe Mill Rd Unit B
- 5580 Cannery Rd

