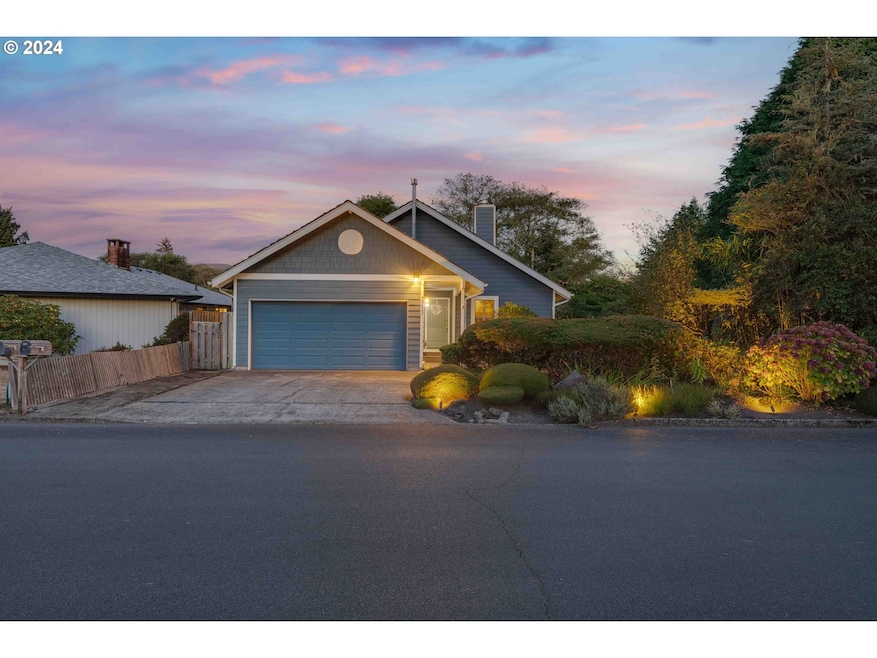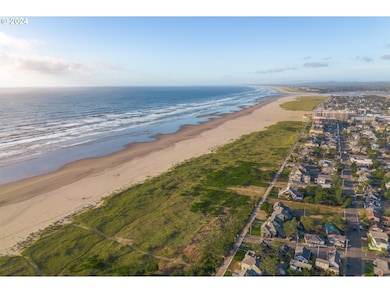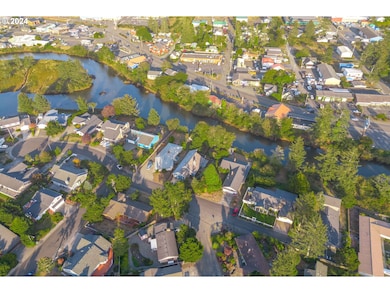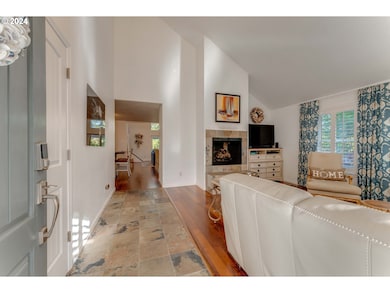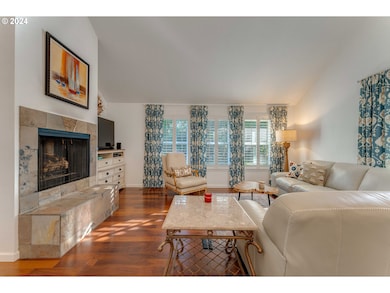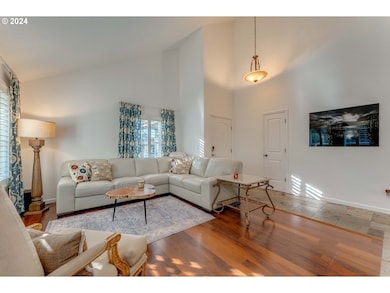1577 S Franklin St Seaside, OR 97138
Estimated payment $4,911/month
Highlights
- Custom Home
- Covered Deck
- Wood Flooring
- River View
- Vaulted Ceiling
- 3-minute walk to Cartwright Park
About This Home
Welcome Home to this beautiful riverfront property! This charming home features 4 spacious bedrooms and 2 full baths, with the primary suite conveniently located on the main floor. As you step inside, you'll be greeted by an inviting and warm atmosphere, perfect for creating lasting memories with family and friends. The living spaces are designed to highlight the stunning river views, with large windows that fill the home with natural light and offer picturesque scenes of the water and surrounding landscape. The open-concept layout seamlessly connects the living room, dining area, and kitchen, making it ideal for both relaxed living and entertaining. Step outside to discover a beautifully maintained garden that boasts vibrant flowers, lush greenery, and serene spots for relaxation. Whether you're hosting a summer barbecue, enjoying a quiet evening with a book, or tending to your favorite plants, this outdoor space offers endless possibilities. Imagine waking up in the primary bedroom to the gentle sounds of the river and stepping out onto your private deck to take in the morning air. This property truly captures the essence of peaceful riverfront living, providing a perfect blend of comfort, beauty, and tranquility. This exquisite property comes fully furnished with elegant decor and beautiful furnishings that blend style and comfort. Every corner of this space has been thoughtfully designed to create an inviting atmosphere, perfect for both relaxation and entertaining.
Listing Agent
Knipe Realty ERA Powered Brokerage Phone: 503-260-2116 License #201220451 Listed on: 09/21/2024

Home Details
Home Type
- Single Family
Est. Annual Taxes
- $5,336
Year Built
- Built in 1979
Lot Details
- 0.28 Acre Lot
- River Front
- Fenced
- Level Lot
- Sprinkler System
- Private Yard
- Garden
Parking
- 2 Car Attached Garage
- Driveway
- Off-Street Parking
- Controlled Entrance
Home Design
- Custom Home
- Slab Foundation
- Shake Roof
- Cement Siding
Interior Spaces
- 2,034 Sq Ft Home
- 2-Story Property
- Built-In Features
- Vaulted Ceiling
- Skylights
- 2 Fireplaces
- Gas Fireplace
- Double Pane Windows
- Vinyl Clad Windows
- Aluminum Window Frames
- Family Room
- Living Room
- Dining Room
- Loft
- Wood Flooring
- River Views
- Crawl Space
- Laundry Room
Kitchen
- Convection Oven
- Free-Standing Gas Range
- Microwave
- Plumbed For Ice Maker
- Dishwasher
- Stainless Steel Appliances
- ENERGY STAR Qualified Appliances
- Kitchen Island
- Granite Countertops
- Disposal
Bedrooms and Bathrooms
- 4 Bedrooms
- Primary Bedroom on Main
- 2 Full Bathrooms
Outdoor Features
- Covered Deck
- Patio
- Shed
Schools
- Pacific Ridge Elementary School
- Seaside Middle School
- Seaside High School
Utilities
- No Cooling
- Heating System Uses Gas
- Gas Water Heater
Additional Features
- Accessibility Features
- ENERGY STAR Qualified Equipment for Heating
Community Details
- No Home Owners Association
Listing and Financial Details
- Assessor Parcel Number 12731
Map
Home Values in the Area
Average Home Value in this Area
Tax History
| Year | Tax Paid | Tax Assessment Tax Assessment Total Assessment is a certain percentage of the fair market value that is determined by local assessors to be the total taxable value of land and additions on the property. | Land | Improvement |
|---|---|---|---|---|
| 2025 | $5,665 | $394,216 | -- | -- |
| 2024 | $5,498 | $382,735 | -- | -- |
| 2023 | $5,336 | $371,589 | $0 | $0 |
| 2022 | $5,190 | $360,767 | $0 | $0 |
| 2021 | $5,007 | $345,191 | $0 | $0 |
| 2020 | $4,890 | $335,138 | $0 | $0 |
| 2019 | $4,756 | $325,378 | $0 | $0 |
| 2018 | $4,567 | $315,902 | $0 | $0 |
| 2017 | $4,359 | $306,702 | $0 | $0 |
| 2016 | $3,758 | $297,770 | $111,830 | $185,940 |
| 2015 | $3,620 | $289,098 | $108,573 | $180,525 |
| 2014 | $3,664 | $280,678 | $0 | $0 |
| 2013 | -- | $272,504 | $0 | $0 |
Property History
| Date | Event | Price | List to Sale | Price per Sq Ft | Prior Sale |
|---|---|---|---|---|---|
| 06/11/2025 06/11/25 | Price Changed | $849,000 | -5.6% | $417 / Sq Ft | |
| 09/21/2024 09/21/24 | For Sale | $899,000 | +12.6% | $442 / Sq Ft | |
| 05/26/2022 05/26/22 | Sold | $798,450 | 0.0% | $393 / Sq Ft | View Prior Sale |
| 05/02/2022 05/02/22 | Pending | -- | -- | -- | |
| 04/23/2022 04/23/22 | For Sale | $798,450 | -- | $393 / Sq Ft |
Purchase History
| Date | Type | Sale Price | Title Company |
|---|---|---|---|
| Warranty Deed | $798,450 | First American Title | |
| Warranty Deed | $350,000 | Ticor Title Ins Co | |
| Warranty Deed | $574,000 | Ticor Title Ins Co |
Source: Regional Multiple Listing Service (RMLS)
MLS Number: 24044656
APN: 12731
- 2665 S Roosevelt Dr
- 1560 S Edgewood St
- 1560 S Downing St
- 84800 U S 101
- 1281 S Downing St
- 500 Farrell Ct
- 1108 S Holladay Dr Unit 24
- 1210 S Downing St
- 0 Vacant Lot Avenue L
- 0
- 335 Avenue K
- 1265 Beach Dr
- 121 Avenue S
- 310 Avenue K
- 2149 S Franklin St
- 1271 S Prom
- 1271 S Promenade
- 1061 S Columbia St
- 981 S Columbia St
