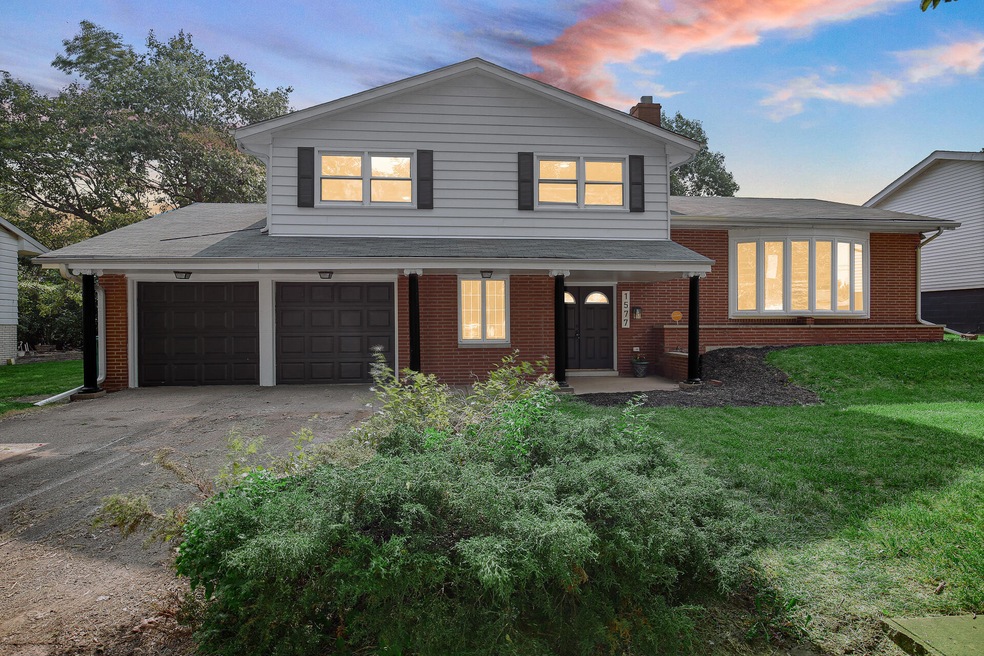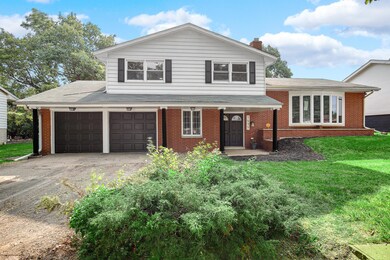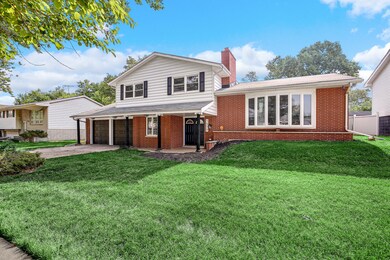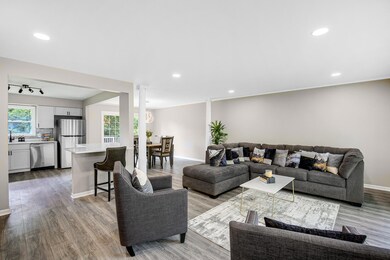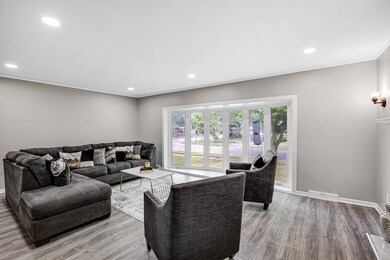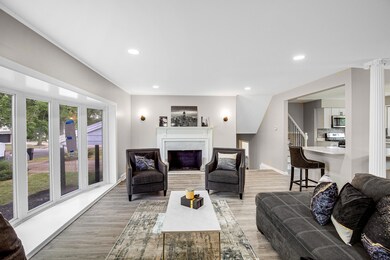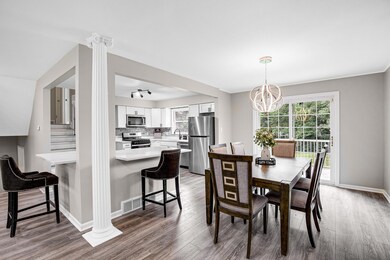
1577 Waite St Gary, IN 46404
Tolleston NeighborhoodHighlights
- Wood Flooring
- No HOA
- Bay Window
- 1 Fireplace
- Rear Porch
- Patio
About This Home
As of August 2024Welcome to this stunning four-bedroom, two and a half bath home featuring generously sized bedrooms, including an upstairs primary suite with his and her closets. You'll find three versatile entertainment areas, perfect for family gatherings and relaxation. The main living room boasts a large bay window and seamlessly connects to the brand new kitchen with granite countertops and stainless steel appliances. The dining room has a slider with access to the backyard, perfect for summer BBQs. The second entertainment area, located at the back of the house, offers easy access to a patio through sliding doors. Enjoy movie nights in the spacious lower-level theater room complete with a dry bar. Additional highlights include an oversized two-car garage, newly remodeled bathrooms on the upper floor, and a new AC unit. Don't miss the opportunity to make this exceptional home yours!
Last Agent to Sell the Property
Vanessa Daley
Listing Leaders Listed on: 06/21/2024
Home Details
Home Type
- Single Family
Est. Annual Taxes
- $1,514
Year Built
- Built in 1968 | Remodeled
Lot Details
- 9,365 Sq Ft Lot
- Lot Dimensions are 75x125
Parking
- 2 Car Garage
- Garage Door Opener
Home Design
- Quad-Level Property
- Brick Foundation
- Block Foundation
Interior Spaces
- Dry Bar
- 1 Fireplace
- Bay Window
- Wood Flooring
- Gas Dryer Hookup
- Basement
Kitchen
- Gas Range
- Microwave
- Dishwasher
Bedrooms and Bathrooms
- 4 Bedrooms
Outdoor Features
- Patio
- Rear Porch
Utilities
- Forced Air Heating and Cooling System
- Heating System Uses Natural Gas
Community Details
- No Home Owners Association
- East Englewood Add East Chicag Subdivision
Listing and Financial Details
- Assessor Parcel Number 45-08-07-429-009.000-004
Ownership History
Purchase Details
Home Financials for this Owner
Home Financials are based on the most recent Mortgage that was taken out on this home.Purchase Details
Home Financials for this Owner
Home Financials are based on the most recent Mortgage that was taken out on this home.Purchase Details
Home Financials for this Owner
Home Financials are based on the most recent Mortgage that was taken out on this home.Purchase Details
Similar Homes in Gary, IN
Home Values in the Area
Average Home Value in this Area
Purchase History
| Date | Type | Sale Price | Title Company |
|---|---|---|---|
| Warranty Deed | $280,000 | Greater Indiana Title Company | |
| Guardian Deed | $143,000 | None Listed On Document | |
| Warranty Deed | -- | Fidelity National Title Co | |
| Personal Reps Deed | -- | None Available |
Mortgage History
| Date | Status | Loan Amount | Loan Type |
|---|---|---|---|
| Open | $280,000 | VA | |
| Previous Owner | $200,000 | New Conventional | |
| Previous Owner | $15,000 | Unknown |
Property History
| Date | Event | Price | Change | Sq Ft Price |
|---|---|---|---|---|
| 08/26/2024 08/26/24 | Sold | $280,000 | +5.7% | $78 / Sq Ft |
| 07/19/2024 07/19/24 | Pending | -- | -- | -- |
| 07/12/2024 07/12/24 | For Sale | $265,000 | 0.0% | $73 / Sq Ft |
| 06/30/2024 06/30/24 | Pending | -- | -- | -- |
| 06/21/2024 06/21/24 | For Sale | $265,000 | +120.8% | $73 / Sq Ft |
| 10/11/2017 10/11/17 | Sold | $120,000 | 0.0% | $33 / Sq Ft |
| 09/22/2017 09/22/17 | Pending | -- | -- | -- |
| 08/01/2017 08/01/17 | For Sale | $120,000 | -- | $33 / Sq Ft |
Tax History Compared to Growth
Tax History
| Year | Tax Paid | Tax Assessment Tax Assessment Total Assessment is a certain percentage of the fair market value that is determined by local assessors to be the total taxable value of land and additions on the property. | Land | Improvement |
|---|---|---|---|---|
| 2024 | $11,453 | $140,500 | $19,000 | $121,500 |
| 2023 | $1,514 | $129,900 | $19,000 | $110,900 |
| 2022 | $1,514 | $122,900 | $7,600 | $115,300 |
| 2021 | $1,380 | $113,100 | $7,600 | $105,500 |
| 2020 | $1,333 | $109,700 | $7,600 | $102,100 |
| 2019 | $1,146 | $108,600 | $7,600 | $101,000 |
| 2018 | $1,334 | $121,400 | $8,100 | $113,300 |
| 2017 | $2,792 | $126,400 | $8,100 | $118,300 |
| 2016 | $2,726 | $125,100 | $8,100 | $117,000 |
| 2014 | $3,326 | $142,100 | $8,600 | $133,500 |
| 2013 | $3,162 | $140,700 | $8,600 | $132,100 |
Agents Affiliated with this Home
-
V
Seller's Agent in 2024
Vanessa Daley
Listing Leaders
-
Jeff McCormick

Buyer's Agent in 2024
Jeff McCormick
McCormick Real Estate, Inc.
(219) 613-5643
40 in this area
724 Total Sales
-
Marion Williams

Seller's Agent in 2017
Marion Williams
Coldwell Banker Realty
(708) 261-8995
12 Total Sales
Map
Source: Northwest Indiana Association of REALTORS®
MLS Number: 805751
APN: 45-08-07-429-009.000-004
- 4300 W 15th Ave
- 1770 Jennings St
- 1735 Hendricks St
- 1380 Taney St
- 1330 Taney Place
- 2009 Chase St
- 2967 W 20th Ave
- 2749 W 12th Ave
- 1904 W 11th Ave
- 2229 Wallace St
- 2568 W 19th Place
- 1166 Noble St
- 2124 Chase St
- 1755 Ellsworth St
- 1964 Bigger St
- 2201 Noble St
- 2207 Noble St
- 2952 W 10th Ave
- 1326 Rutledge St
- 2172 Chase St
