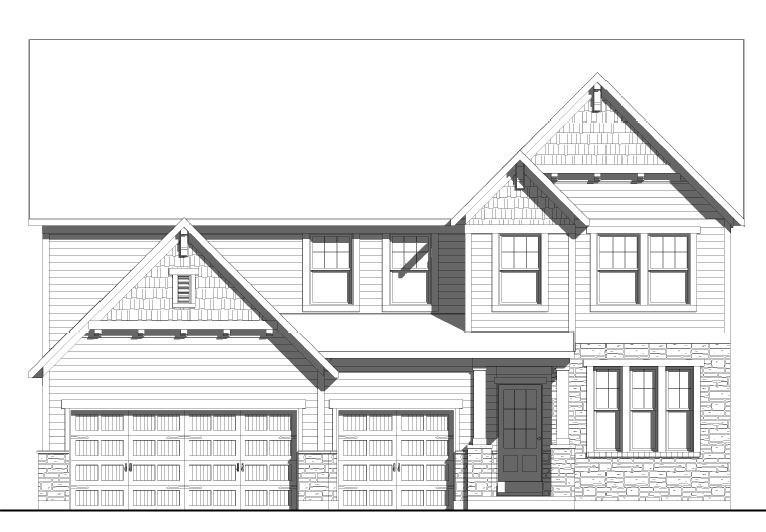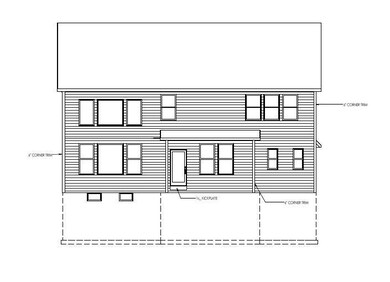
15778 Maybell Ln Westfield, IN 46074
Highlights
- Vaulted Ceiling
- Double Oven
- Tray Ceiling
- Shamrock Springs Elementary School Rated A-
- 3 Car Attached Garage
- Walk-In Closet
About This Home
As of April 2020This home is located at 15778 Maybell Ln, Westfield, IN 46074 and is currently priced at $431,000, approximately $109 per square foot. This property was built in 2020. 15778 Maybell Ln is a home located in Hamilton County with nearby schools including Shamrock Springs Elementary School, Westfield Intermediate School, and Westfield Middle School.
Last Buyer's Agent
Andrea Kelly
Encore Sotheby's International

Home Details
Home Type
- Single Family
Est. Annual Taxes
- $5,388
Year Built
- Built in 2020
Lot Details
- 0.3 Acre Lot
Parking
- 3 Car Attached Garage
- Driveway
Home Design
- Cement Siding
- Concrete Perimeter Foundation
- Stone
Interior Spaces
- 2-Story Property
- Tray Ceiling
- Vaulted Ceiling
- Gas Log Fireplace
- Family Room with Fireplace
- Combination Kitchen and Dining Room
Kitchen
- Double Oven
- Gas Cooktop
- Microwave
- Dishwasher
- Disposal
Bedrooms and Bathrooms
- 4 Bedrooms
- Walk-In Closet
Finished Basement
- Basement Fills Entire Space Under The House
- Sump Pump
Home Security
- Smart Thermostat
- Carbon Monoxide Detectors
- Fire and Smoke Detector
Utilities
- Central Air
- Dual Heating Fuel
- Heating System Uses Gas
Community Details
- Association fees include insurance, maintenance
- Wilshire Subdivision
- Property managed by PO Box 649 Carmel 46082
- The community has rules related to covenants, conditions, and restrictions
Ownership History
Purchase Details
Home Financials for this Owner
Home Financials are based on the most recent Mortgage that was taken out on this home.Purchase Details
Similar Homes in the area
Home Values in the Area
Average Home Value in this Area
Purchase History
| Date | Type | Sale Price | Title Company |
|---|---|---|---|
| Warranty Deed | -- | None Available | |
| Warranty Deed | -- | First American Title |
Mortgage History
| Date | Status | Loan Amount | Loan Type |
|---|---|---|---|
| Open | $387,900 | New Conventional |
Property History
| Date | Event | Price | Change | Sq Ft Price |
|---|---|---|---|---|
| 04/10/2020 04/10/20 | Sold | $431,000 | 0.0% | $109 / Sq Ft |
| 02/10/2020 02/10/20 | Sold | $431,000 | 0.0% | $109 / Sq Ft |
| 01/07/2020 01/07/20 | Pending | -- | -- | -- |
| 01/06/2020 01/06/20 | Pending | -- | -- | -- |
| 01/03/2020 01/03/20 | For Sale | $431,000 | -0.9% | $109 / Sq Ft |
| 12/16/2019 12/16/19 | For Sale | $434,990 | -- | $110 / Sq Ft |
Tax History Compared to Growth
Tax History
| Year | Tax Paid | Tax Assessment Tax Assessment Total Assessment is a certain percentage of the fair market value that is determined by local assessors to be the total taxable value of land and additions on the property. | Land | Improvement |
|---|---|---|---|---|
| 2024 | $5,388 | $502,300 | $79,300 | $423,000 |
| 2023 | $5,453 | $473,100 | $79,300 | $393,800 |
| 2022 | $4,881 | $433,000 | $79,300 | $353,700 |
| 2021 | $4,881 | $402,000 | $79,300 | $322,700 |
| 2020 | $4,971 | $405,300 | $79,300 | $326,000 |
| 2019 | $81 | $600 | $600 | $0 |
| 2018 | $83 | $600 | $600 | $0 |
Agents Affiliated with this Home
-

Seller's Agent in 2020
Chris Schrader
Drees Home
(317) 557-4305
53 in this area
312 Total Sales
-
A
Buyer's Agent in 2020
Andrea Kelly
Encore Sotheby's International
Map
Source: MIBOR Broker Listing Cooperative®
MLS Number: MBR21704489
APN: 29-09-10-015-016.000-015
- 15900 W Rail Dr
- 15984 Conductors Dr
- 720 Bucksport Ln
- 15555 Portland Dr
- 15553 Portland Dr
- 1071 Maryport Dr
- 1225 Middlebury Dr
- 15528 Bowie Dr
- 17325 Spring Mill Rd
- 15329 Smithfield Dr
- 1375 Lewiston Dr
- 1246 Valdosta Place
- 15273 Smithfield Dr
- 15806 River Birch Rd
- 936 Plunkett Ave
- 15565 Starflower Dr
- 16419 Connolly Dr
- 15618 River Birch Rd
- 15837 River Birch Rd
- 441 Piedmont Dr

