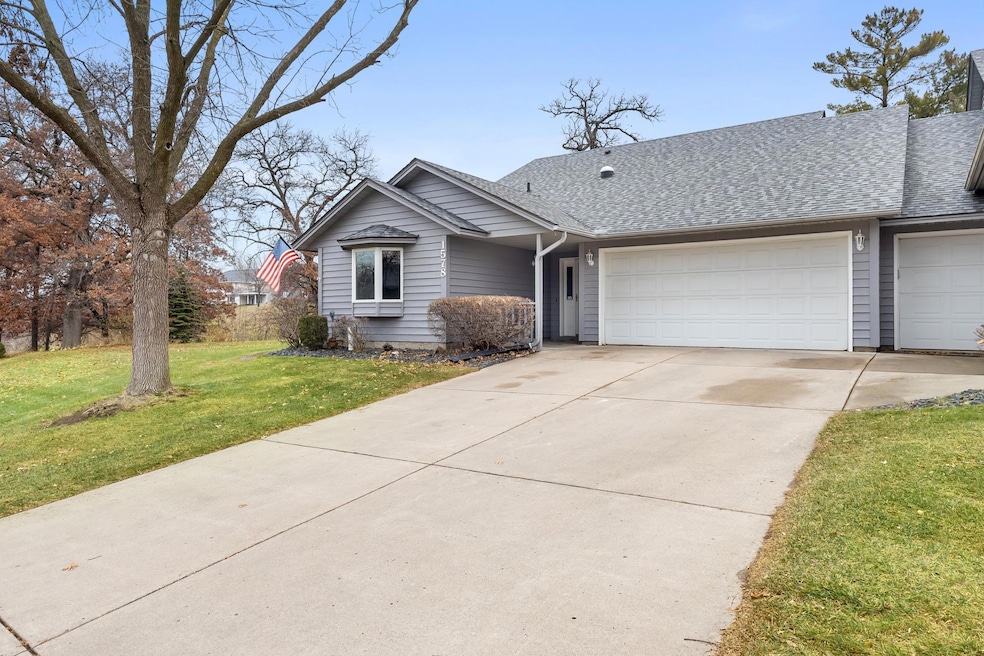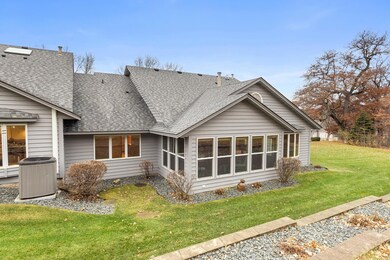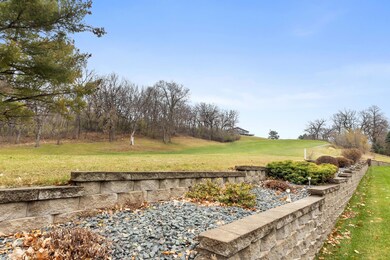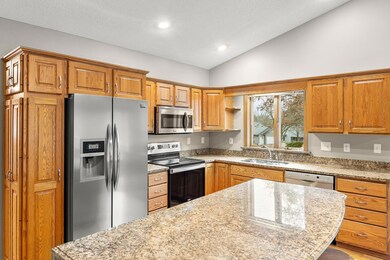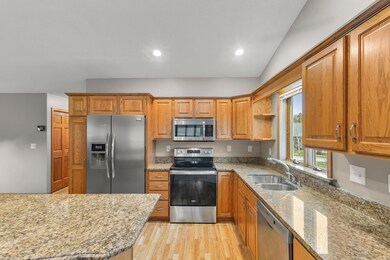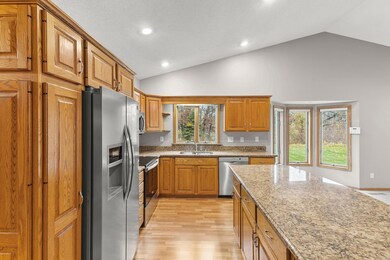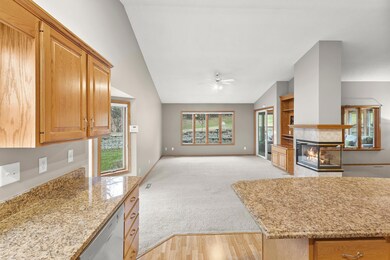1578 Alvina St Red Wing, MN 55066
Estimated payment $2,419/month
Highlights
- On Golf Course
- Vaulted Ceiling
- Stainless Steel Appliances
- Two Way Fireplace
- Sun or Florida Room
- The kitchen features windows
About This Home
Welcome to this beautifully maintained end-unit, one-level townhome situated on the 9th hole of the Red Wing Golf Course. Enjoy effortless main-floor living in a peaceful, well-kept neighborhood just minutes from downtown Red Wing, the Mississippi River, dining, shopping, and scenic hiking trails.
This inviting home offers a bright and open floor plan with vaulted ceilings, a spacious living area, and a charming 3-season porch showcasing panoramic fairway views—perfect for relaxing or entertaining. The kitchen features stainless steel appliances and granite countertops, and the cozy three-sided fireplace adds warmth and style throughout the main living space.
The private primary suite provides comfort and convenience, complemented by an additional bedroom and full guest bath. You'll appreciate the abundant built-in cabinetry, generous storage, and the oversized 2+ car garage complete with a dedicated golf cart bay.
Experience comfortable, low-maintenance living with beautiful golf course scenery right outside your door. A rare opportunity in a highly desirable location.
Open House Schedule
-
Saturday, November 22, 202511:00 am to 1:00 pm11/22/2025 11:00:00 AM +00:0011/22/2025 1:00:00 PM +00:00Come tour this beautifully maintained end-unit townhome on the 9th hole of the Red Wing Golf Course! Enjoy one-level living with vaulted ceilings, a spacious living area, 3-season porch with panoramic golf course views, and a private master suite.Add to Calendar
Townhouse Details
Home Type
- Townhome
Est. Annual Taxes
- $3,918
Year Built
- Built in 1993
Lot Details
- 3,920 Sq Ft Lot
- Lot Dimensions are 49x84x49x84
- On Golf Course
- Street terminates at a dead end
- Few Trees
HOA Fees
- $150 Monthly HOA Fees
Parking
- 2 Car Attached Garage
- Garage Door Opener
Home Design
- Pitched Roof
- Cedar
Interior Spaces
- 1,676 Sq Ft Home
- 1-Story Property
- Vaulted Ceiling
- Two Way Fireplace
- Gas Fireplace
- Family Room with Fireplace
- Living Room with Fireplace
- Dining Room
- Sun or Florida Room
Kitchen
- Range
- Microwave
- Dishwasher
- Stainless Steel Appliances
- Disposal
- The kitchen features windows
Bedrooms and Bathrooms
- 2 Bedrooms
- 2 Full Bathrooms
- Solar Tube
Laundry
- Laundry Room
- Dryer
- Washer
Accessible Home Design
- Grab Bar In Bathroom
Utilities
- Forced Air Heating and Cooling System
- Gas Water Heater
Community Details
- Association fees include maintenance structure, lawn care, ground maintenance, snow removal
- Golf View Homeowners Association, Phone Number (651) 764-2747
- Golf View Add Subdivision
Listing and Financial Details
- Assessor Parcel Number 552210260
Map
Home Values in the Area
Average Home Value in this Area
Tax History
| Year | Tax Paid | Tax Assessment Tax Assessment Total Assessment is a certain percentage of the fair market value that is determined by local assessors to be the total taxable value of land and additions on the property. | Land | Improvement |
|---|---|---|---|---|
| 2025 | $3,918 | $311,600 | $55,000 | $256,600 |
| 2024 | -- | $305,700 | $55,000 | $250,700 |
| 2023 | $3,756 | $288,400 | $55,000 | $233,400 |
| 2022 | $3,484 | $286,600 | $55,000 | $231,600 |
| 2021 | $3,010 | $245,700 | $55,000 | $190,700 |
| 2020 | $2,956 | $218,600 | $40,000 | $178,600 |
| 2019 | $2,966 | $202,300 | $40,000 | $162,300 |
| 2018 | $2,364 | $205,100 | $40,000 | $165,100 |
| 2017 | $2,326 | $178,900 | $40,000 | $138,900 |
| 2016 | $2,114 | $178,200 | $40,000 | $138,200 |
| 2015 | $2,022 | $171,200 | $40,000 | $131,200 |
| 2014 | -- | $163,900 | $40,000 | $123,900 |
Purchase History
| Date | Type | Sale Price | Title Company |
|---|---|---|---|
| Deed | -- | -- |
Source: NorthstarMLS
MLS Number: 6819862
APN: 55.221.0260
- 717 Blaine St
- 1728 W 6th St
- 504 Buchanan St Unit 506
- 1715 W 5th St
- 1738 W 6th St
- 1632 Spruce Dr
- 1224 Tee Up Ln
- 1815 Grandview Ave
- 1108 Hawthorne St
- 1004 College Ave
- 1062 Putnam Ave
- 1029 Putnam Ave
- 1012 West Ave
- 1606 Reichert Ave
- 815 W 4th St
- 1838 Spruce Dr
- 802 West Ave
- 1828 Perlich Ave Unit 1A
- 642 Grace St
- 1846 Twin Bluff Rd
- 820 West Ave
- 437 Main St Unit 3
- 419 Main St
- 222 Bush St
- 405 W 3rd St Unit A
- 314 W 4th St
- 520 Tyler Rd S
- 752 McSorley St
- 752 McSorley St Unit Main Level
- 540 Tyler Rd S
- 1405 S Park St
- 1543 Bush St
- 359 Frenn Ave Unit 359
- 260 S Plum St
- 739-819 Lucas Ln
- 76 Meggan Dr
- 74 Meggan Dr
- 675 Laura St
- 2444 Yellowstone Dr
- 2457 Yellowstone Dr
