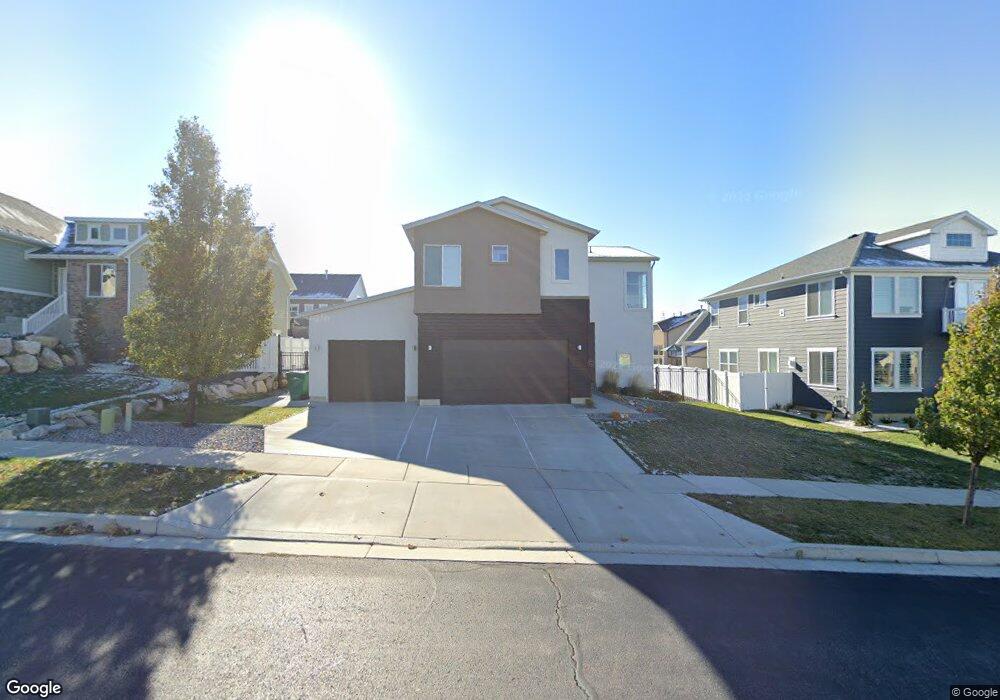1578 E Maple Way Layton, UT 84040
Estimated Value: $646,000 - $686,000
3
Beds
4
Baths
2,750
Sq Ft
$242/Sq Ft
Est. Value
About This Home
This home is located at 1578 E Maple Way, Layton, UT 84040 and is currently estimated at $665,219, approximately $241 per square foot. 1578 E Maple Way is a home located in Davis County with nearby schools including Creekside Elementary School, Fairfield Junior High School, and Layton High School.
Ownership History
Date
Name
Owned For
Owner Type
Purchase Details
Closed on
Jun 23, 2014
Sold by
Fairfield Meadows Inc
Bought by
Litz Allison E and Stephenson Samuel
Current Estimated Value
Purchase Details
Closed on
Aug 2, 2013
Sold by
Penelope Rose Llc
Bought by
Fairfield Meadows Inc
Purchase Details
Closed on
Jul 31, 2013
Sold by
Mutton Hollow Estates Llc
Bought by
Penelope Rose Llc
Create a Home Valuation Report for This Property
The Home Valuation Report is an in-depth analysis detailing your home's value as well as a comparison with similar homes in the area
Home Values in the Area
Average Home Value in this Area
Purchase History
| Date | Buyer | Sale Price | Title Company |
|---|---|---|---|
| Litz Allison E | -- | Meridian Title Co | |
| Fairfield Meadows Inc | -- | Highland Title Agency | |
| Penelope Rose Llc | -- | None Available |
Source: Public Records
Tax History
| Year | Tax Paid | Tax Assessment Tax Assessment Total Assessment is a certain percentage of the fair market value that is determined by local assessors to be the total taxable value of land and additions on the property. | Land | Improvement |
|---|---|---|---|---|
| 2025 | $473 | $334,950 | $112,234 | $222,716 |
| 2024 | $126 | $319,000 | $138,031 | $180,969 |
| 2023 | $3,203 | $597,000 | $190,768 | $406,232 |
| 2022 | $3,315 | $335,500 | $101,913 | $233,587 |
| 2021 | $522 | $447,000 | $154,444 | $292,556 |
| 2020 | $2,707 | $392,000 | $122,471 | $269,529 |
| 2019 | $2,651 | $376,000 | $109,957 | $266,043 |
| 2018 | $2,598 | $370,000 | $83,625 | $286,375 |
| 2016 | $2,305 | $169,345 | $59,922 | $109,423 |
| 2015 | $2,279 | $158,895 | $59,922 | $98,973 |
| 2014 | $1,141 | $81,371 | $59,922 | $21,449 |
Source: Public Records
Map
Nearby Homes
- 1515 E Gentile St
- 1629 E Juniper St
- 593 S 900 E
- 942 E Gentile St
- 864 E 625 S
- 664 N 300 E
- 187 N Talbot Dr
- 479 N 1375 E
- 431 N 1050 E
- 257 E 600 N
- 818 Creekside Dr
- 1503 E 530 N
- 772 N Crimson Ln
- 285 E 500 N Unit 102
- 2382 Summerwood Dr
- 295 E 500 N
- 9 Colonial Ave
- 2877 E Gentile St Unit 2
- 696 S Clearwater Falls Dr
- 2603 Summerwood Dr
- 1578 E Maple Way Unit 409
- 1562 E Maple Way
- 270 S 1600 E
- 285 S Bing Cherry Way
- 1583 E Maple Way
- 1593 E Maple Way
- 1551 E Maple Way
- 286 S 1600 E
- 301 S Bing Cherry Way
- 1616 E Maple Way Unit 426
- 1616 E Maple Way
- 1603 E Maple Way
- 272 S Bing Cherry Way
- 1616 E Maple Way
- 1535 E Maple Way
- 1587 E 350 S
- 1579 E 350 S
- 269 S 1600 E Unit 425
- 286 N 1550 E
- 1615 E Maple Way
