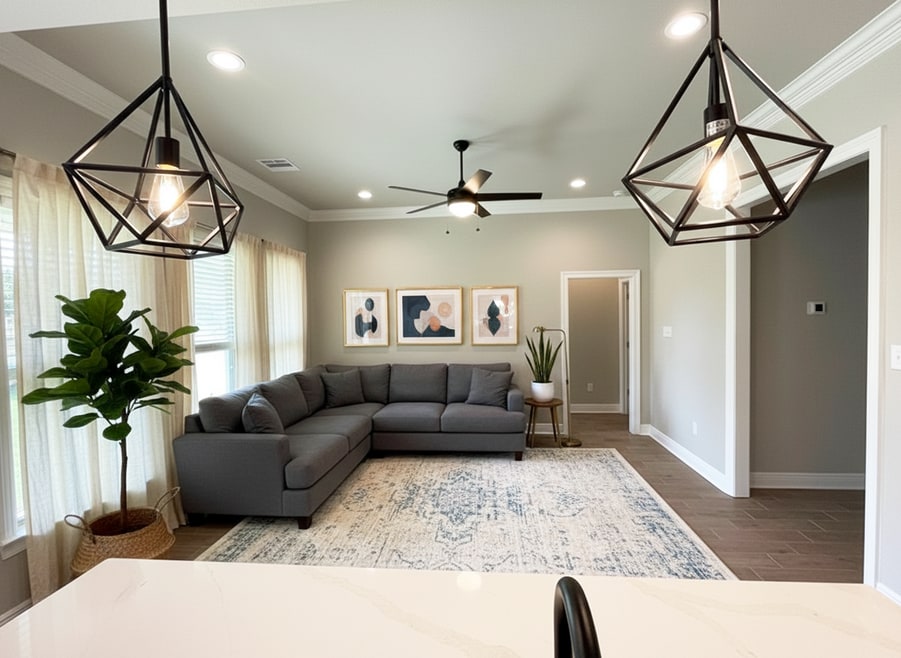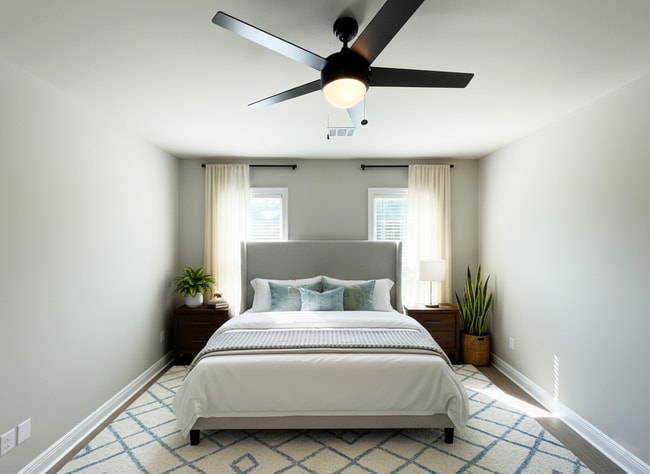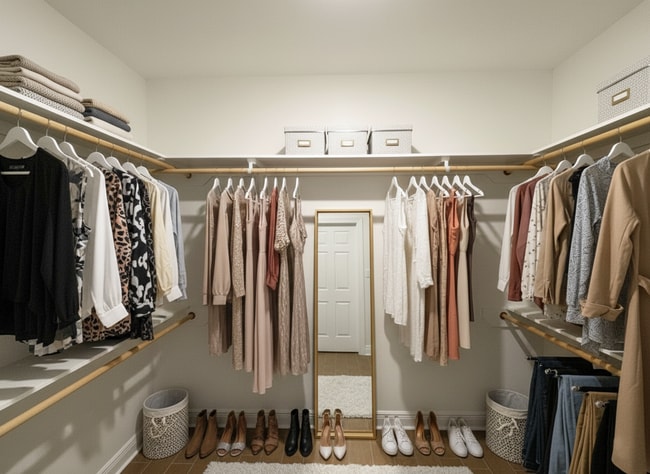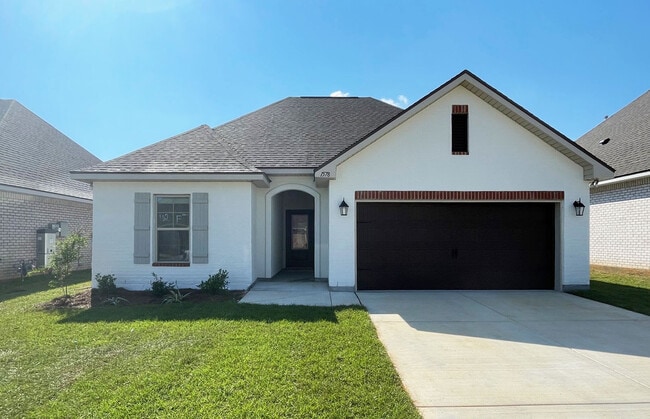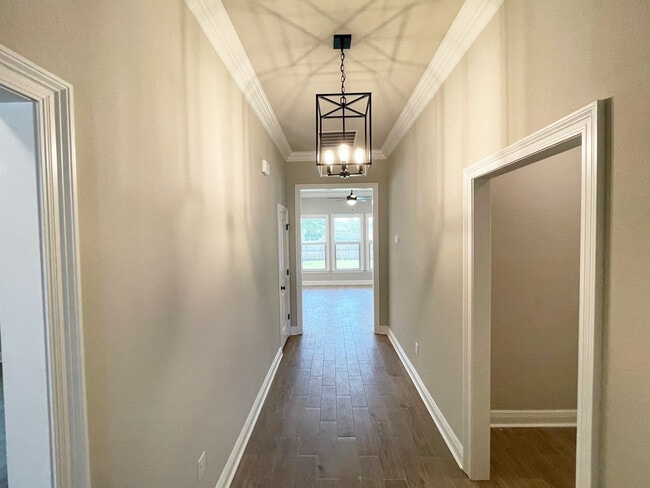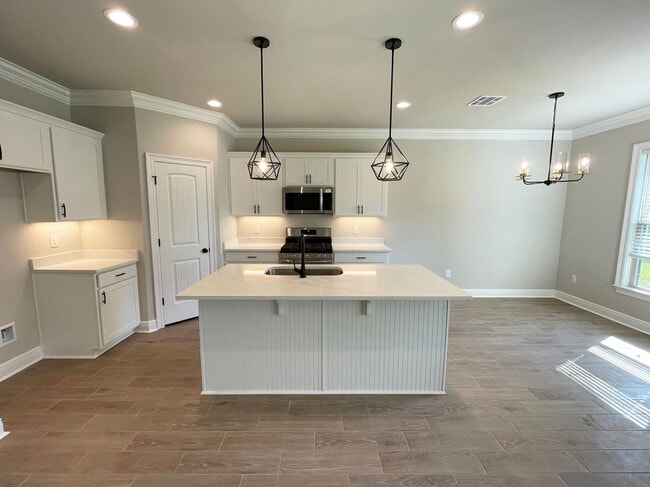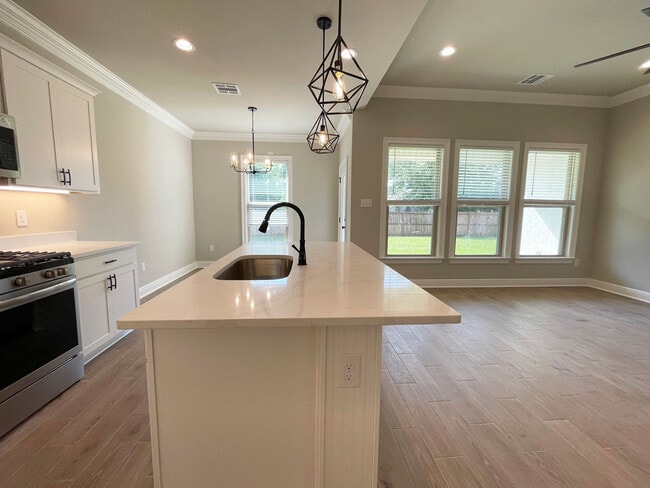
Estimated payment $1,964/month
Highlights
- New Construction
- Soaking Tub
- Greenbelt
- Walk-In Pantry
- Recessed Lighting
- 1-Story Property
About This Home
*To be eligible for low interest rate on GOV loans and closing cost assistance buyers MUST use DSLD Mortgage and preferred title. Contract must be written between 11/16-12/31/25. Home must close by 1/30/26. Not available on all homes. Restrictions apply. Contact Sales Rep(s) for details.* The CORNEL IV A in River Oaks community offers a 3 bedroom, 2 full bathroom, open and split design. Upgrades for this home includewood look ceramic tile flooring throughout, blinds for the windows, quartz countertops, custom tiled shower with frameless door in masterbath, upgraded cabinets and hardware, undercabinet lighting, and more! Special Features: double vanity, garden tub, separate shower,and walk-in closet in master suite, kitchen island, walk-in pantry, covered front porch and rear patio, walk-in closet at garage entry,recessed lighting, ceiling fans in living room and master bedroom, custom framed mirrors in all bathrooms, smoke and carbon monoxidedetectors, seasonal landscape package, architectural 30-year shingles, and more! Energy Efficient Features: tankless gas water heater,kitchen appliance package with gas range, vinyl low E MI tilt-in windows and more!
Sales Office
| Monday |
10:00 AM - 5:00 PM
|
| Tuesday |
10:00 AM - 5:00 PM
|
| Wednesday |
10:00 AM - 5:00 PM
|
| Thursday |
10:00 AM - 5:00 PM
|
| Friday |
10:00 AM - 5:00 PM
|
| Saturday |
10:00 AM - 5:00 PM
|
| Sunday |
12:00 PM - 5:00 PM
|
Home Details
Home Type
- Single Family
Parking
- 2 Car Garage
Home Design
- New Construction
Interior Spaces
- 1-Story Property
- Recessed Lighting
- Walk-In Pantry
Bedrooms and Bathrooms
- 3 Bedrooms
- 2 Full Bathrooms
- Soaking Tub
Community Details
- Property has a Home Owners Association
- Greenbelt
Map
Other Move In Ready Homes in River Oaks
About the Builder
- River Oaks
- 0 E Bay Rd Unit G
- 0 Pastoral Ln Unit 25514030
- 0 Back Forty Ln Unit 345528
- 0 County Road 26 Unit 25420563
- 0 County Road 26 Unit 25420811
- 0 County Road 26 Unit 25420450
- 0 County Road 26 Unit 24934192
- 0 County Road 26 Unit 25420822
- 0 County Road 26 Unit 372734
- 0 Cr 26
- 314 S Cedar St Unit 3
- 0- 4A Highway 59 Unit A & B
- 0 W Laurel Ave Unit 3 374846
- 8100 Highway 59
- 0 N Cedar St
- 11 Reunion Place
- 18111 Rye Dr
- 0 S Poplar St Unit 340047
- 18246 Coneflower Cir
