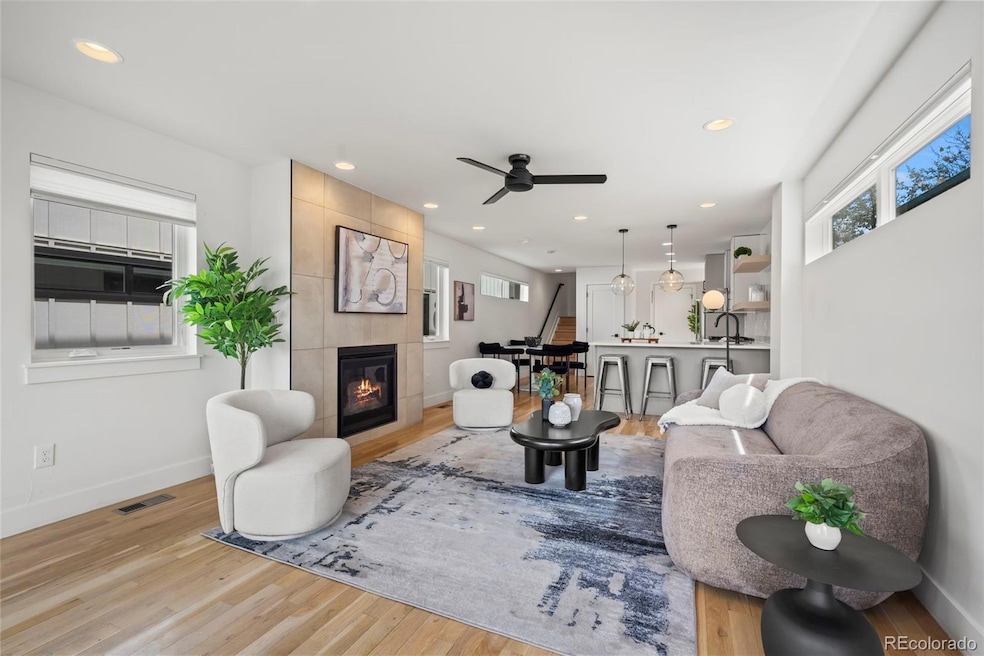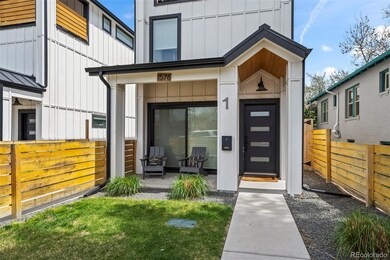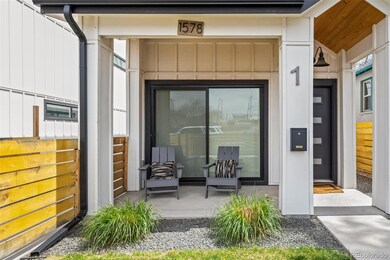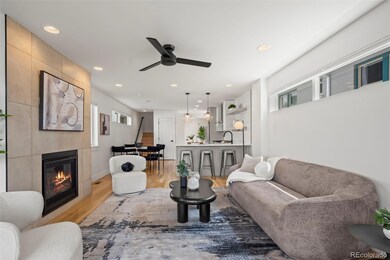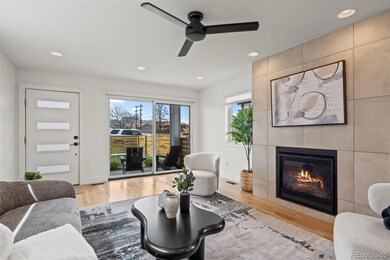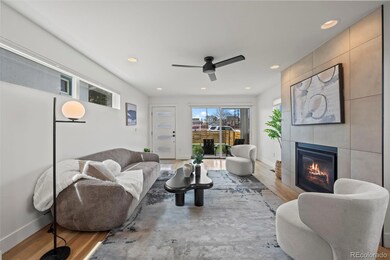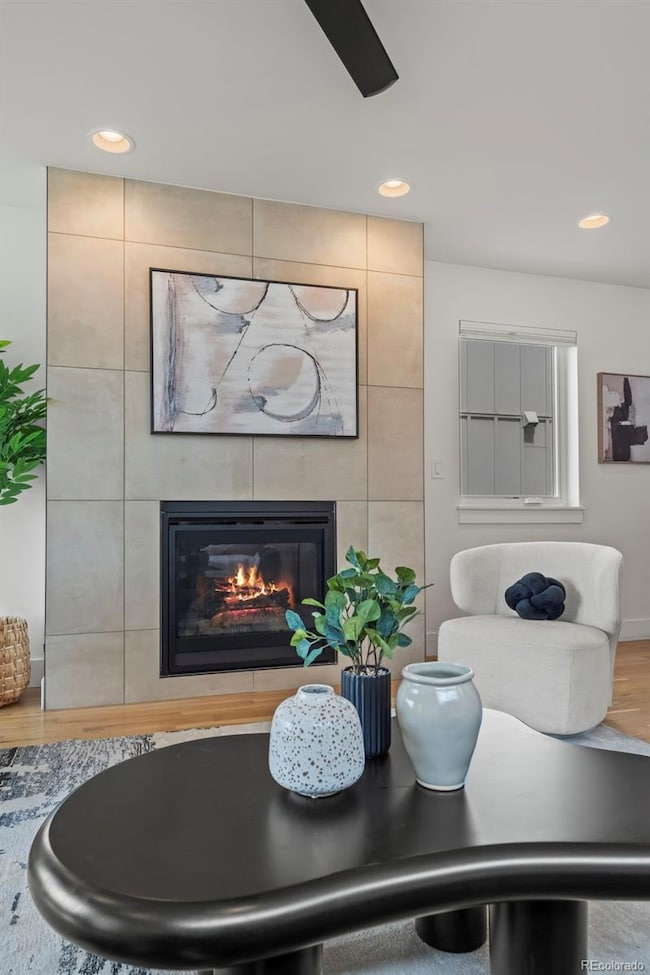1578 Lowell Blvd Unit 1 Denver, CO 80204
West Colfax NeighborhoodEstimated payment $4,817/month
Highlights
- No Units Above
- Contemporary Architecture
- Wood Flooring
- Mountain View
- Property is near public transit
- High Ceiling
About This Home
Don't miss this beautiful modern townhome located just blocks from Sloan’s Lake and the heart of the Highlands. With high-end modern finishes, appliances, natural light, and an open layout, this home perfectly blends style, functionality, and location. As the front unit with a private fenced yard, you'll enjoy abundant natural light, added privacy, and impressive curb appeal. Inside, the design is both thoughtful and sophisticated, featuring hardwood floors, quartz countertops, stainless steel appliances, and sleek modern fixtures throughout. The open-concept main level is highlighted by large windows and tall ceilings, enhancing the airy feel of the home, making it ideal for hosting gatherings or relaxing. A convenient powder room on the main floor, as well as motorized blinds, adds to the functionality. Upstairs, you will find three spacious bedrooms with generous storage and closet space, offering endless possibilities for a home office, guest rooms, or a home gym. The primary suite features a private covered deck, perfect for enjoying your morning coffee, entertaining friends, or taking in stunning Colorado sunsets. The private, fenced walkway adds an extra layer of charm and security, creating a welcoming entry space that feels like your own little sanctuary in the city. In the back, a one-car detached garage provides secure parking and additional storage with the newly added overhead ceiling storage—rare perks for the area—ideal for bikes, gear, or weekend getaways. Enjoy low-maintenance living with direct access to everything you love: Sloan’s Lake, Edgewater Public Market, Highlands Square, and a vibrant mix of local restaurants, shops, and outdoor hangouts, all just minutes away. Whether you're exploring the neighborhood, entertaining friends, or enjoying a quiet night in, this incredible townhome offers a lifestyle that is as convenient as it is refined.
Listing Agent
RE/MAX of Boulder Brokerage Email: PatrickDolanTeam@gmail.com,303-441-5642 License #266071 Listed on: 04/25/2025
Co-Listing Agent
RE/MAX of Boulder Brokerage Email: PatrickDolanTeam@gmail.com,303-441-5642 License #1322079
Townhouse Details
Home Type
- Townhome
Est. Annual Taxes
- $4,267
Year Built
- Built in 2019 | Remodeled
Lot Details
- No Units Above
- End Unit
- No Units Located Below
- 1 Common Wall
- West Facing Home
- Property is Fully Fenced
- Landscaped
- Front Yard Sprinklers
- Private Yard
Parking
- 1 Car Garage
Home Design
- Contemporary Architecture
- Frame Construction
- Composition Roof
- Stucco
Interior Spaces
- 1,782 Sq Ft Home
- 3-Story Property
- High Ceiling
- Ceiling Fan
- Gas Fireplace
- Window Treatments
- Living Room with Fireplace
- Mountain Views
- Crawl Space
Kitchen
- Convection Oven
- Range with Range Hood
- Freezer
- Dishwasher
- Quartz Countertops
- Disposal
Flooring
- Wood
- Carpet
- Tile
Bedrooms and Bathrooms
- 3 Bedrooms
- Walk-In Closet
- Jack-and-Jill Bathroom
Laundry
- Laundry in unit
- Dryer
- Washer
Outdoor Features
- Balcony
- Covered Patio or Porch
- Rain Gutters
Schools
- Cheltenham Elementary School
- Lake Middle School
- North High School
Utilities
- Forced Air Heating and Cooling System
- 110 Volts
- Natural Gas Connected
- Tankless Water Heater
- High Speed Internet
- Cable TV Available
Additional Features
- Smoke Free Home
- Property is near public transit
Listing and Financial Details
- Exclusions: Staging/Sellers Personal Property
- Assessor Parcel Number 2323-30-090
Community Details
Overview
- No Home Owners Association
- 2 Units
- Sloan's Lake Subdivision
Pet Policy
- Dogs and Cats Allowed
Map
Home Values in the Area
Average Home Value in this Area
Tax History
| Year | Tax Paid | Tax Assessment Tax Assessment Total Assessment is a certain percentage of the fair market value that is determined by local assessors to be the total taxable value of land and additions on the property. | Land | Improvement |
|---|---|---|---|---|
| 2024 | $4,267 | $53,880 | $7,840 | $46,040 |
| 2023 | $4,175 | $53,880 | $7,840 | $46,040 |
| 2022 | $3,408 | $42,850 | $10,240 | $32,610 |
| 2021 | $3,408 | $44,090 | $10,540 | $33,550 |
| 2020 | $1,707 | $23,010 | $11,200 | $11,810 |
Property History
| Date | Event | Price | Change | Sq Ft Price |
|---|---|---|---|---|
| 07/15/2025 07/15/25 | Price Changed | $824,999 | -4.1% | $463 / Sq Ft |
| 05/30/2025 05/30/25 | Price Changed | $859,999 | -4.3% | $483 / Sq Ft |
| 04/25/2025 04/25/25 | For Sale | $899,000 | -- | $504 / Sq Ft |
Purchase History
| Date | Type | Sale Price | Title Company |
|---|---|---|---|
| Special Warranty Deed | $625,000 | Servicelink |
Mortgage History
| Date | Status | Loan Amount | Loan Type |
|---|---|---|---|
| Previous Owner | $500,000 | New Conventional |
Source: REcolorado®
MLS Number: 5361675
APN: 2323-30-090
- 1588 Lowell Blvd
- 3531 W Conejos Place
- 1580 Meade St
- 1632 Lowell Blvd Unit 5
- 1511 N Lowell Blvd Unit 1509
- 1511 N Lowell Blvd
- 3425 W 16th Ave
- 1727 Lowell Blvd
- 1577 Newton St
- 1737 Lowell Blvd
- 1747 Lowell Blvd
- 3435 W 17th Ave
- 3548 W 18th Ave
- 1536 Osceola St
- 3408 W 18th Ave
- 1615 Osceola St
- 1402 Meade St
- 1578 Irving St
- 1717 Irving St
- 1589 Perry St
- 3520 W Conejos Place
- 1515 Julian St Unit 608
- 1515 Julian St Unit 612
- 1515 Julian St
- 1579 Osceola St
- 3312 W 17th Ave Unit R
- 3890 W Colfax Ave
- 1810 Julian St Unit 106
- 3265 W 17th Ave
- 1521 Hooker St
- 4015 W 16th Ave
- 1400 Julian St
- 1711 Hooker St Unit 5
- 1598 Hooker St
- 1586 Hooker St
- 1545 Quitman St
- 1650 Raleigh St
- 1550 N Raleigh St Unit W-126.1410413
- 1550 N Raleigh St Unit 121.1410412
- 1550 N Raleigh St Unit W-426.1410411
