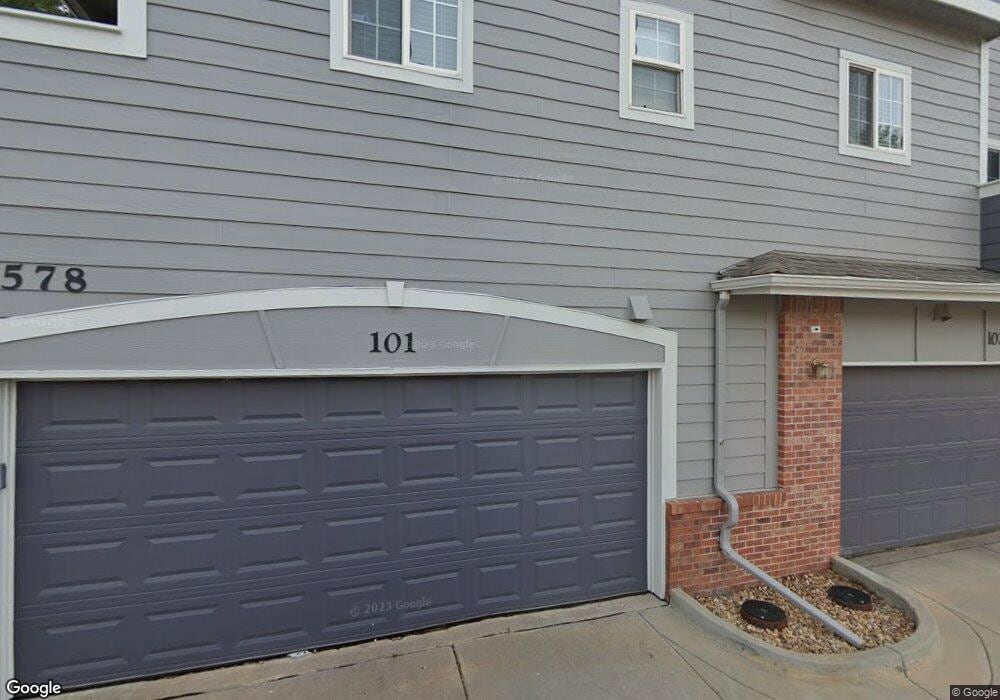1578 S Danube Cir Unit 102 Aurora, CO 80017
Side Creek NeighborhoodEstimated Value: $340,810 - $358,000
2
Beds
3
Baths
1,647
Sq Ft
$211/Sq Ft
Est. Value
About This Home
This home is located at 1578 S Danube Cir Unit 102, Aurora, CO 80017 and is currently estimated at $347,953, approximately $211 per square foot. 1578 S Danube Cir Unit 102 is a home located in Arapahoe County with nearby schools including Side Creek Elementary School, Mrachek Middle School, and Rangeview High School.
Ownership History
Date
Name
Owned For
Owner Type
Purchase Details
Closed on
Jan 8, 2021
Sold by
Sekyere Gloria Owusu
Bought by
Zamarripa Jesus and Avalos Berropse Yuritzy
Current Estimated Value
Home Financials for this Owner
Home Financials are based on the most recent Mortgage that was taken out on this home.
Original Mortgage
$271,115
Outstanding Balance
$241,501
Interest Rate
2.6%
Mortgage Type
New Conventional
Estimated Equity
$106,452
Purchase Details
Closed on
Jan 17, 2017
Sold by
Wierenga Lance B and Wierenga Susan D
Bought by
Sekyere Gloria Owusu
Home Financials for this Owner
Home Financials are based on the most recent Mortgage that was taken out on this home.
Original Mortgage
$220,924
Interest Rate
4.4%
Mortgage Type
FHA
Create a Home Valuation Report for This Property
The Home Valuation Report is an in-depth analysis detailing your home's value as well as a comparison with similar homes in the area
Home Values in the Area
Average Home Value in this Area
Purchase History
| Date | Buyer | Sale Price | Title Company |
|---|---|---|---|
| Zamarripa Jesus | $279,500 | Guardian Title | |
| Sekyere Gloria Owusu | $225,000 | Fidelity National Title |
Source: Public Records
Mortgage History
| Date | Status | Borrower | Loan Amount |
|---|---|---|---|
| Open | Zamarripa Jesus | $271,115 | |
| Previous Owner | Sekyere Gloria Owusu | $220,924 |
Source: Public Records
Tax History Compared to Growth
Tax History
| Year | Tax Paid | Tax Assessment Tax Assessment Total Assessment is a certain percentage of the fair market value that is determined by local assessors to be the total taxable value of land and additions on the property. | Land | Improvement |
|---|---|---|---|---|
| 2024 | $2,125 | $22,860 | -- | -- |
| 2023 | $2,125 | $22,860 | $0 | $0 |
| 2022 | $1,844 | $18,369 | $0 | $0 |
| 2021 | $1,904 | $18,369 | $0 | $0 |
| 2020 | $1,952 | $18,747 | $0 | $0 |
| 2019 | $1,941 | $18,747 | $0 | $0 |
| 2018 | $1,660 | $15,696 | $0 | $0 |
| 2017 | $1,444 | $15,696 | $0 | $0 |
| 2016 | $1,078 | $11,470 | $0 | $0 |
| 2015 | $1,040 | $11,470 | $0 | $0 |
| 2014 | -- | $7,291 | $0 | $0 |
| 2013 | -- | $8,830 | $0 | $0 |
Source: Public Records
Map
Nearby Homes
- 19216 E Idaho Place Unit 102
- 19504 E Arkansas Ave
- 1382 S Cathay Ct Unit 102
- 1387 S Danube Ct Unit 105
- 1410 S Cathay St
- 1338 S Danube Ct Unit 102
- 1372 S Cathay Ct Unit 104
- 1305 S Ensenada St
- 18824 E Mexico Dr
- 19192 E Wyoming Place Unit 105
- 18998 E Utah Cir
- 1881 S Dunkirk St Unit 201
- 1341 S Cathay Ct Unit 201
- 18820 E Hawaii Dr
- 1301 S Cathay Ct Unit 202
- 1342 S Cathay Ct Unit 104
- 1831 S Dunkirk St Unit 102
- 18857 E Montana Dr
- 19258 E Kansas Dr
- 19156 E Arizona Place
- 1578 S Danube Cir Unit 104
- 1578 S Danube Cir Unit 103
- 1578 S Danube Cir Unit 101
- 1558 S Danube Cir Unit 104
- 1558 S Danube Cir Unit 103
- 1558 S Danube Cir Unit 102
- 1558 S Danube Cir Unit 101
- 1558 S Danube Cir Unit 31102
- 19258 E Gunnison Place Unit 104
- 19258 E Gunnison Place Unit 103
- 19258 E Gunnison Place Unit 102
- 19258 E Gunnison Place Unit 101
- 19258 E Gunnison Place Unit 29102
- 1610 S Danube Way Unit 104
- 1610 S Danube Way Unit 103
- 1610 S Danube Way Unit 102
- 1610 S Danube Way Unit 101
- 1610 S Danube Way Unit 33102
- 19258 E Gunnison Cir Unit 103
- 19258 E Gunnison Cir Unit 29102
